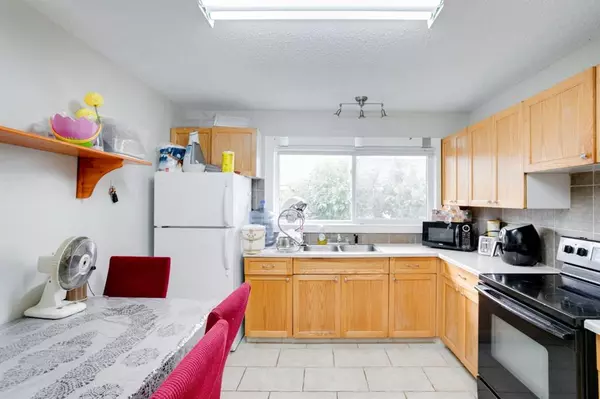$455,000
$469,900
3.2%For more information regarding the value of a property, please contact us for a free consultation.
5 Beds
2 Baths
958 SqFt
SOLD DATE : 04/26/2023
Key Details
Sold Price $455,000
Property Type Single Family Home
Sub Type Detached
Listing Status Sold
Purchase Type For Sale
Square Footage 958 sqft
Price per Sqft $474
Subdivision Vista Heights
MLS® Listing ID A2020621
Sold Date 04/26/23
Style Bungalow
Bedrooms 5
Full Baths 2
Originating Board Calgary
Year Built 1964
Annual Tax Amount $2,623
Tax Year 2022
Lot Size 4,994 Sqft
Acres 0.11
Property Description
SELLERS SAY THIS IS A LUCKY HOUSE! GOOD ENERGY! AMAZING INVESTMENT OPPORTUNITY! WONDERFUL NEIGHBOURS! ONLY THE SECOND OWNERS! Welcome to 248 Van Horne Crescent, located on a very friendly street and just one block away from a large park and schools! This bungalow features a DETACHED DOUBLE GARAGE (NEW GARAGE DOORS) PLUS PARKING FOR AT LEAST 2 MORE VEHICLES BESIDE THE GARAGE, making this the perfect rental property! In fact, you could also park a trailer or RV next to the garage! The main floor of the house features 3 bedrooms, a full BEAUTIFULLY RENOVATED BATHROOM with gorgeous tiled shower/tub combo, kitchen with eating area, and living room with laminate flooring and lots of natural light. The shared laundry is located in the basement. A separate entrance through the backyard leads to the illegal suite (sellers say it can easily be made into a legal suite) with separate kitchen and separate living space (nice and open). The basement also features updated laminate flooring, 2 bedrooms, and a full bathroom with tub/shower combo. The fully fenced backyard is BEAUTIFULLY KEPT and features 2 sheds and access to the garage and parking. Close to bike path, amenities, and quick access to Highway 1. BRAND NEW SIDING! Hot water tank 2 years old. Furnace ~12 yrs old. Tenants upstairs are in a fixed lease until July 1, 2023 ($1800/month incl. utilities) and basement tenant is on a month-to-month lease ($975/month incl. utilities & looking to stay). Book your showing today!
Location
Province AB
County Calgary
Area Cal Zone Ne
Zoning R-C1
Direction S
Rooms
Basement Separate/Exterior Entry, Finished, Full, Suite
Interior
Interior Features Separate Entrance, Storage, Sump Pump(s)
Heating Forced Air, Natural Gas
Cooling None
Flooring Carpet, Ceramic Tile, Laminate
Appliance Built-In Refrigerator, Garage Control(s), Stove(s), Washer/Dryer, Window Coverings
Laundry In Basement
Exterior
Garage Additional Parking, Alley Access, Double Garage Detached, Garage Faces Rear, Heated Garage, Off Street, On Street, Parking Pad
Garage Spaces 2.0
Garage Description Additional Parking, Alley Access, Double Garage Detached, Garage Faces Rear, Heated Garage, Off Street, On Street, Parking Pad
Fence Fenced
Community Features Park, Playground, Sidewalks, Shopping Nearby
Utilities Available Electricity Connected, Natural Gas Connected, Garbage Collection, Sewer Connected, Water Connected
Roof Type Asphalt Shingle
Porch None
Lot Frontage 44.88
Parking Type Additional Parking, Alley Access, Double Garage Detached, Garage Faces Rear, Heated Garage, Off Street, On Street, Parking Pad
Exposure S
Total Parking Spaces 4
Building
Lot Description Back Lane, Back Yard, Landscaped, Rectangular Lot
Foundation Poured Concrete
Sewer Public Sewer
Water Public
Architectural Style Bungalow
Level or Stories One
Structure Type Concrete,Wood Frame
Others
Restrictions None Known
Tax ID 76715142
Ownership Private
Read Less Info
Want to know what your home might be worth? Contact us for a FREE valuation!

Our team is ready to help you sell your home for the highest possible price ASAP

"My job is to find and attract mastery-based agents to the office, protect the culture, and make sure everyone is happy! "







