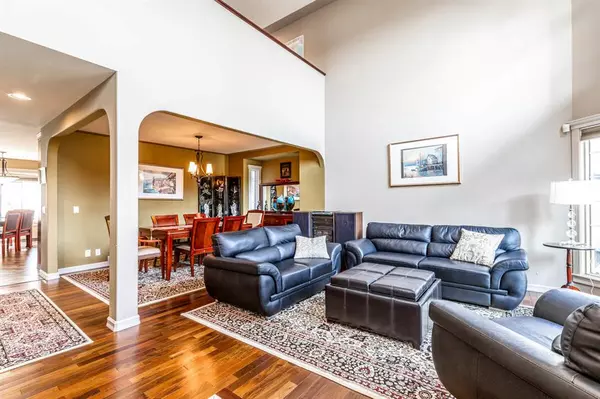$730,000
$695,000
5.0%For more information regarding the value of a property, please contact us for a free consultation.
4 Beds
4 Baths
2,595 SqFt
SOLD DATE : 04/26/2023
Key Details
Sold Price $730,000
Property Type Single Family Home
Sub Type Detached
Listing Status Sold
Purchase Type For Sale
Square Footage 2,595 sqft
Price per Sqft $281
Subdivision Country Hills
MLS® Listing ID A2042686
Sold Date 04/26/23
Style 1 and Half Storey
Bedrooms 4
Full Baths 3
Half Baths 1
Originating Board Central Alberta
Year Built 1991
Annual Tax Amount $3,574
Tax Year 2022
Lot Size 7,545 Sqft
Acres 0.17
Property Description
For additional information, please click on Brochure button below. Quiet neighborhood with a playground across the street. Close to downtown only 15-20 minutes and many major shopping malls. Excellent connection to roads and highways. Legal RV parking beside house with 30 AMP service. 5 Bedroom and a 2 full bath plus master bath with oversized shower and Jacuzzi and half bath on main floor. Loft with built-in desk and bookcase cabinets. Wired six camera security system all around house can be monitored through your phone. Main floor, upper floor and even stairs have IPE Brazilian Walnut true solid hardwood flooring, not laminate. Developed basement with bedroom, full bath, bar, built-in entertainment center and pool table.
Location
Province AB
County Calgary
Area Cal Zone N
Zoning R-C1
Direction NE
Rooms
Basement Partial, Partially Finished
Interior
Interior Features Bar, Bookcases, Built-in Features, Ceiling Fan(s), Central Vacuum, Chandelier, Double Vanity, Dry Bar, French Door, Granite Counters, High Ceilings, Jetted Tub, Kitchen Island, No Smoking Home, Pantry, Recessed Lighting, Skylight(s), Soaking Tub, Track Lighting, Walk-In Closet(s), Wet Bar
Heating High Efficiency, ENERGY STAR Qualified Equipment, Exhaust Fan, Fireplace(s), Forced Air, Natural Gas
Cooling None
Flooring Hardwood, Tile
Fireplaces Number 1
Fireplaces Type Gas
Appliance Bar Fridge, Built-In Oven, Convection Oven, Electric Cooktop, ENERGY STAR Qualified Appliances, ENERGY STAR Qualified Dishwasher, ENERGY STAR Qualified Dryer, ENERGY STAR Qualified Washer, Garage Control(s), Garburator, Microwave, Range Hood, Window Coverings
Laundry Main Level
Exterior
Garage Double Garage Attached, RV Access/Parking
Garage Spaces 2.0
Garage Description Double Garage Attached, RV Access/Parking
Fence Fenced
Community Features Schools Nearby, Playground, Sidewalks, Street Lights, Shopping Nearby
Roof Type Asphalt Shingle
Porch None
Lot Frontage 44.29
Parking Type Double Garage Attached, RV Access/Parking
Total Parking Spaces 6
Building
Lot Description City Lot, Corner Lot, Cul-De-Sac, Gazebo, Front Yard, Gentle Sloping, No Neighbours Behind, Irregular Lot, Landscaped, Many Trees, Street Lighting, Underground Sprinklers, Pie Shaped Lot, Private, Treed
Foundation Poured Concrete
Architectural Style 1 and Half Storey
Level or Stories One and One Half
Structure Type Wood Frame
Others
Restrictions Utility Right Of Way
Tax ID 76609666
Ownership Private
Read Less Info
Want to know what your home might be worth? Contact us for a FREE valuation!

Our team is ready to help you sell your home for the highest possible price ASAP

"My job is to find and attract mastery-based agents to the office, protect the culture, and make sure everyone is happy! "







