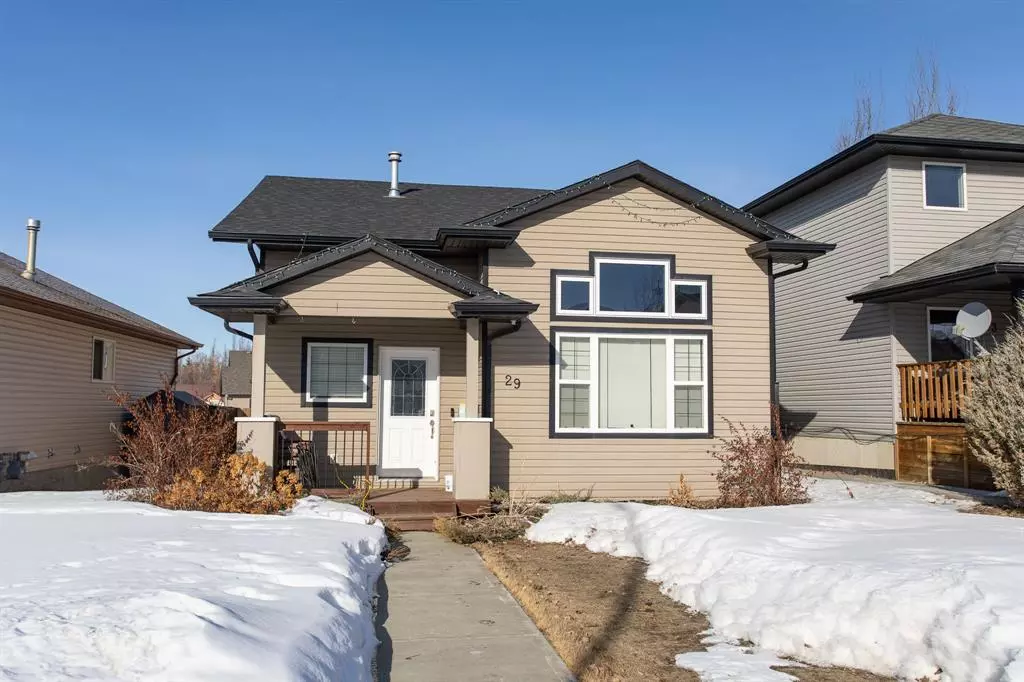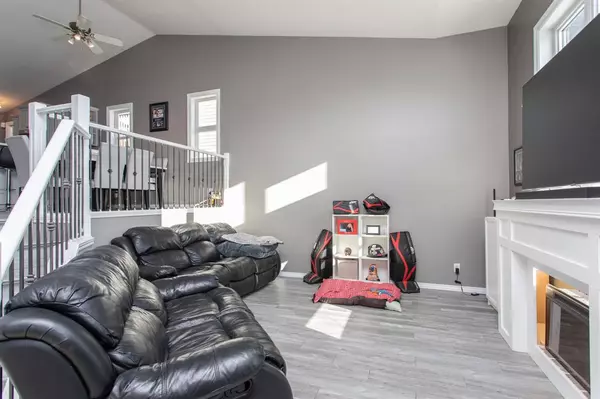$300,000
$309,000
2.9%For more information regarding the value of a property, please contact us for a free consultation.
3 Beds
2 Baths
1,069 SqFt
SOLD DATE : 04/26/2023
Key Details
Sold Price $300,000
Property Type Single Family Home
Sub Type Detached
Listing Status Sold
Purchase Type For Sale
Square Footage 1,069 sqft
Price per Sqft $280
Subdivision Rolling Hills
MLS® Listing ID A2035843
Sold Date 04/26/23
Style Modified Bi-Level
Bedrooms 3
Full Baths 2
Originating Board Central Alberta
Year Built 2007
Annual Tax Amount $2,835
Tax Year 2022
Lot Size 4,960 Sqft
Acres 0.11
Property Description
OPEN CONCEPT | SPACE FOR GARAGE | Welcome to 29 Rolling Hills Ridge, this bright 3 bedroom modified bi-level sits in a perfect part of Blackfalds. The home offers CURB APPEAL, off street parking, and plenty of space for you to stretch out and enjoy. Upon entering the home you have a spacious FRONT ENTRY with lots of room to hang jackets, take off shoes and enter straight into your living room. The main level of the home is open with White kitchen cabinets, NEWER APPLIANCES (2021), Pantry/Coat closet for optimal storage, Dining room and tons of windows for an abundance of NATURAL LIGHT. The main level of the home also offers 2 bedrooms and a full 4pc bathroom. The lower level provides a large living area with INFLOOR HEAT, 1 bedroom (Room to make a second), 1 full 4pc bathroom. Underneath the upper living room and stairs is a LARGE STORAGE area. Blackfalds is a great community for families, with a brand new hockey arena home to an AJHL team (Eagle Builders Centre) and another sports complex with outdoor pool (Abbey Centre). With this home enjoy NEWER SHINGLES about 2019, being close to schools, parks, bus routes and lots of walking trails, where would you rather be.
Location
Province AB
County Lacombe County
Zoning R1M
Direction E
Rooms
Basement Finished, Full
Interior
Interior Features High Ceilings, Open Floorplan, Vaulted Ceiling(s), Vinyl Windows
Heating In Floor, Forced Air
Cooling None
Flooring Carpet, Vinyl
Appliance Dishwasher, Microwave, Oven, Refrigerator, Washer/Dryer
Laundry In Basement
Exterior
Garage Off Street, Parking Pad
Garage Description Off Street, Parking Pad
Fence Fenced
Community Features Park, Schools Nearby, Sidewalks, Street Lights
Roof Type Asphalt Shingle
Porch Deck
Lot Frontage 32.15
Parking Type Off Street, Parking Pad
Total Parking Spaces 2
Building
Lot Description Irregular Lot, Rectangular Lot
Foundation Poured Concrete
Architectural Style Modified Bi-Level
Level or Stories Bi-Level
Structure Type Concrete,Vinyl Siding
Others
Restrictions Restrictive Covenant-Building Design/Size,Utility Right Of Way
Tax ID 78947489
Ownership Registered Interest
Read Less Info
Want to know what your home might be worth? Contact us for a FREE valuation!

Our team is ready to help you sell your home for the highest possible price ASAP

"My job is to find and attract mastery-based agents to the office, protect the culture, and make sure everyone is happy! "







