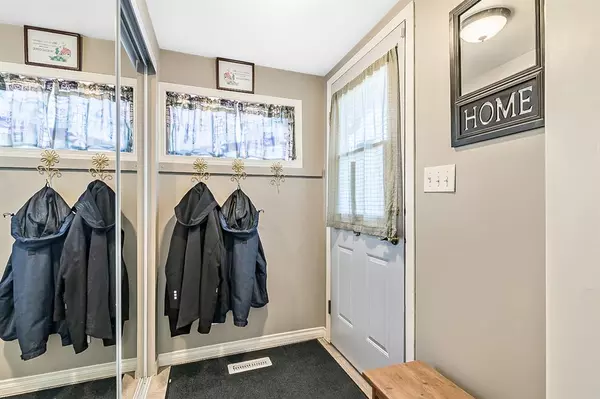$469,900
$469,900
For more information regarding the value of a property, please contact us for a free consultation.
3 Beds
3 Baths
1,203 SqFt
SOLD DATE : 04/27/2023
Key Details
Sold Price $469,900
Property Type Single Family Home
Sub Type Detached
Listing Status Sold
Purchase Type For Sale
Square Footage 1,203 sqft
Price per Sqft $390
Subdivision Southeast Central High River
MLS® Listing ID A2039345
Sold Date 04/27/23
Style Bungalow
Bedrooms 3
Full Baths 3
Originating Board Calgary
Year Built 1945
Annual Tax Amount $2,847
Tax Year 2022
Lot Size 6,479 Sqft
Acres 0.15
Property Description
Location they say !! This gorgeous mostly updated home is located in Central High River in a beautiful mature neighborhood! Super location with a 1203 sq ft bungalow with full equal sq footage basement dev PLUS a 28 X 24 ft Detached HEATED garage with 10'4 " ceilings !! Wonderful combo here with a super ready to move in home in a great neighborhood, with a detached heated and over sized garage to add!!! Many features enhance this home with its " Euroshield" rubber roofing on both buildings, that will last a lifetime! , Upgrades through out include windows, kitchen, bathrooms, and you name it , its an immaculate and very well done home!! Quartz countertops lace the bright sweet kitchen with plenty of soft close cabinets to accommodate your cooking pleasure.. Nice convenient island and huge dining area for the family. Check out the extras in the cabinetry with a turn style, pull out " Lazy Susan" !! You have to see it to appreciate the mechanics... Gorgeous fixtures through out home . All bathrooms are newer as well. All 3 bathrooms lend to a highlight!! First on main floor is a 3 pc and is in a handy location, second main floor bath has a huge soaker/jacuzzi tub! , third bath in basement is currently being enjoyed as an " Ensuite" for it has a huge shower, large vanity and heated floors!! My favorite is the barn door feature!! Current owners are enjoying the large bedroom down stairs with this gorgeous bath as their Master suite. Engineered hardwood on main floor kitchen and dining area... Lets take you outside now.. You can head out the back door to an amazing sunporch!! Yes its another living space that you can enjoy any time of the year actually. Panels can be removed to enjoy the summer breezes ! Yard is fully fenced and well done for privacy. Good sized yard and some lovely landscaping and perennials . RV or extra vehicle parking on the side of the home out of the way then your back alley access to the lot and the huge garage. Garage as mentioned is a deluxe space w/ back alley access ! Heated, freshly painted and 10 ft 4 ceilings!!! This one will " Wow " you !! A few more features of this home are the infloor heat is roughed in and so is the sidewalk heat to the front. These both would need hooking up but are available if you would want to enjoy. a few other nice features are... A convenient dust pan in the kitchen to convenience you , Extra built in cabinet in dining room for storage, windows, kitchen, bathrooms, all fairly recent rennos. Location is Key for sure.. in nice quiet area, convenient for the commuter, a convenience and liquor store near by, and lots of places to walk to and enjoy parks, walking trails and our sweet town of High River.
Location
Province AB
County Foothills County
Zoning TND
Direction N
Rooms
Basement Finished, Full
Interior
Interior Features Ceiling Fan(s), Central Vacuum, Closet Organizers, Crown Molding, French Door, Jetted Tub, Kitchen Island, Quartz Counters, Soaking Tub, Sump Pump(s), Tray Ceiling(s), Vaulted Ceiling(s), Vinyl Windows
Heating In Floor Roughed-In, Forced Air, Natural Gas
Cooling None
Flooring Carpet, Hardwood, Laminate, Tile
Appliance Dishwasher, Dryer, Electric Range, Garage Control(s), Microwave Hood Fan, Refrigerator, Washer, Window Coverings
Laundry In Basement, Sink
Exterior
Garage 220 Volt Wiring, Additional Parking, Double Garage Detached, Garage Door Opener, Heated Garage, Insulated, Off Street, On Street, Oversized, RV Access/Parking, Workshop in Garage
Garage Spaces 2.0
Garage Description 220 Volt Wiring, Additional Parking, Double Garage Detached, Garage Door Opener, Heated Garage, Insulated, Off Street, On Street, Oversized, RV Access/Parking, Workshop in Garage
Fence Fenced
Community Features None
Roof Type Rubber,See Remarks,Shingle
Porch Deck, Porch, Screened, See Remarks
Lot Frontage 50.0
Parking Type 220 Volt Wiring, Additional Parking, Double Garage Detached, Garage Door Opener, Heated Garage, Insulated, Off Street, On Street, Oversized, RV Access/Parking, Workshop in Garage
Exposure N
Total Parking Spaces 4
Building
Lot Description Back Lane, Back Yard, Dog Run Fenced In, Low Maintenance Landscape, Landscaped
Building Description Vinyl Siding,Wood Frame, 2 extra storage sheds included
Foundation Poured Concrete, Wood
Architectural Style Bungalow
Level or Stories One
Structure Type Vinyl Siding,Wood Frame
Others
Restrictions None Known
Tax ID 77126266
Ownership Private
Read Less Info
Want to know what your home might be worth? Contact us for a FREE valuation!

Our team is ready to help you sell your home for the highest possible price ASAP

"My job is to find and attract mastery-based agents to the office, protect the culture, and make sure everyone is happy! "







