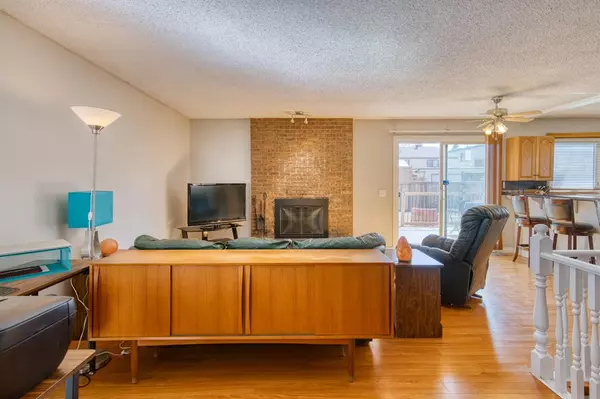$545,000
$500,000
9.0%For more information regarding the value of a property, please contact us for a free consultation.
3 Beds
3 Baths
1,145 SqFt
SOLD DATE : 04/27/2023
Key Details
Sold Price $545,000
Property Type Single Family Home
Sub Type Detached
Listing Status Sold
Purchase Type For Sale
Square Footage 1,145 sqft
Price per Sqft $475
Subdivision Braeside
MLS® Listing ID A2040659
Sold Date 04/27/23
Style Bungalow
Bedrooms 3
Full Baths 2
Half Baths 1
Originating Board Calgary
Year Built 1978
Annual Tax Amount $2,942
Tax Year 2022
Lot Size 4,230 Sqft
Acres 0.1
Property Description
WOW! Welcome Home! Take a look at this gorgeous RENOVATED BUNGALOW, featuring 3 BEDROOMS, DEN, and 2.5 BATHROOMS in over 2,150 SQUARE FEET OF DEVELOPED LIVING SPACE! Many updates/upgrades here including: NEWER ASPHALT SHINGLES (approx. 2017), VINYL WINDOWS and DOORS (on the main floor), a FULLY RENOVATED OPEN-CONCEPT KITCHEN with GRANITE COUNTERTOPS and STAINLESS STEEL/BLACK APPLIANCES, newer LAMINATE and TILE FLOORING, newer FURNACE (approx. 2004), newer HOT WATER TANK (2022), main floor BATHROOM RENOVATION/REMODEL, newer WOODEN FRONT PORCH, newer WOODEN BACKYARD DECK, newer PAINT (2018 on the main floor), UPGRADED/TOPPED-UP ATTIC INSULATION for extra energy efficiency, a new STOVE/OVEN (2023), and a WOOD-BURNING FIREPLACE! This home has tremendous curb appeal with a beautiful stucco exterior! There is an OVERSIZED SINGLE DETACHED GARAGE (large enough to fit a full-size truck) and a PRIVATE SUNNY SOUTH-FACING BACKYARD (fully fenced)! The back lane is paved! Close to absolutely all amenities: shopping, transit, parks, and schools! Don't miss out on this property! Call today!
Location
Province AB
County Calgary
Area Cal Zone S
Zoning R-C1
Direction N
Rooms
Basement Finished, Full
Interior
Interior Features Bar, Built-in Features, Dry Bar, Granite Counters, Open Floorplan, See Remarks, Separate Entrance, Soaking Tub, Storage, Vinyl Windows
Heating Central, Forced Air
Cooling None
Flooring Carpet, Laminate, Tile
Fireplaces Number 1
Fireplaces Type Wood Burning
Appliance Dishwasher, Dryer, Electric Oven, Electric Stove, Garage Control(s), Microwave, Microwave Hood Fan, Oven, Refrigerator, See Remarks, Stove(s), Washer, Washer/Dryer, Window Coverings
Laundry In Basement, Laundry Room, Lower Level
Exterior
Garage Alley Access, Asphalt, Covered, Enclosed, Garage Door Opener, Garage Faces Rear, Off Street, Oversized, Secured, See Remarks, Single Garage Detached
Garage Spaces 1.0
Garage Description Alley Access, Asphalt, Covered, Enclosed, Garage Door Opener, Garage Faces Rear, Off Street, Oversized, Secured, See Remarks, Single Garage Detached
Fence Fenced
Community Features Other, Park, Playground, Schools Nearby, Shopping Nearby, Sidewalks, Street Lights
Roof Type Asphalt Shingle
Porch Deck, Front Porch, Porch
Lot Frontage 42.0
Parking Type Alley Access, Asphalt, Covered, Enclosed, Garage Door Opener, Garage Faces Rear, Off Street, Oversized, Secured, See Remarks, Single Garage Detached
Exposure N,S
Total Parking Spaces 3
Building
Lot Description Back Lane, Back Yard, Front Yard, Lawn, Landscaped, Level, Private, Rectangular Lot, See Remarks
Foundation Poured Concrete
Architectural Style Bungalow
Level or Stories One
Structure Type Wood Frame
Others
Restrictions None Known
Tax ID 76619528
Ownership Private
Read Less Info
Want to know what your home might be worth? Contact us for a FREE valuation!

Our team is ready to help you sell your home for the highest possible price ASAP

"My job is to find and attract mastery-based agents to the office, protect the culture, and make sure everyone is happy! "







