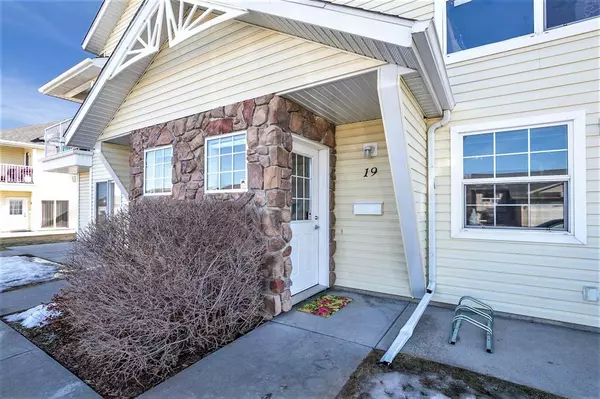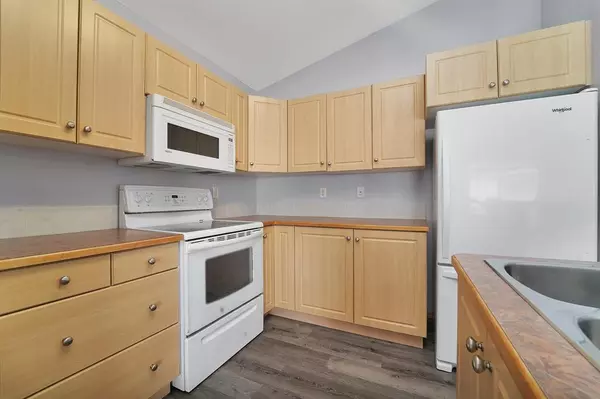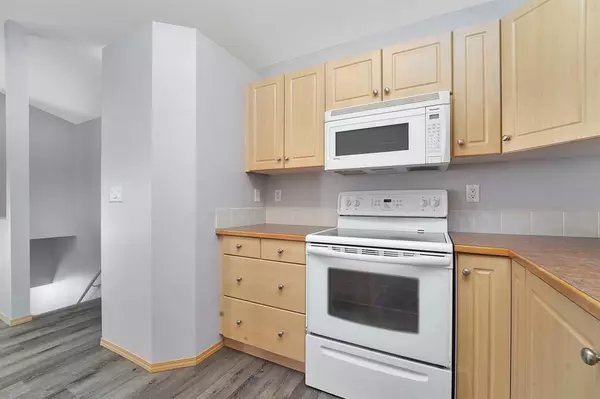$148,000
$148,500
0.3%For more information regarding the value of a property, please contact us for a free consultation.
2 Beds
1 Bath
825 SqFt
SOLD DATE : 04/27/2023
Key Details
Sold Price $148,000
Property Type Townhouse
Sub Type Row/Townhouse
Listing Status Sold
Purchase Type For Sale
Square Footage 825 sqft
Price per Sqft $179
Subdivision Johnstone Crossing
MLS® Listing ID A2037514
Sold Date 04/27/23
Style Bungalow
Bedrooms 2
Full Baths 1
Condo Fees $362
Originating Board Central Alberta
Year Built 2005
Annual Tax Amount $1,519
Tax Year 2022
Property Description
A desirable upper level unit with Immediate Possession! Brand new flooring throughout this 2 bedroom, 1 bath condo, with large windows & open concept. The kitchen has an island with room for seating at the 2 tiered bar and there is a handy pantry & lots of cupboards & counter work space. The fridge is only 3 years old & all the appliances are included. Good sized furniture can fit in the living room & the dining area can accommodate a bigger table. The 2 bedrooms are both well sized, with a walk in closet in the primary & a 4 piece bathroom to share. There is in-suite stackable washer & dryer & storage space as well. Enjoy the west facing view from the upper deck, with a covered balcony offering protection from the elements. There one assigned parking stall with a plug-in, steps from the front door, and lots of visitor & on-street parking as well. Great location, close to parks, playground, shopping & highway access.
Location
Province AB
County Red Deer
Zoning R2
Direction N
Rooms
Basement None
Interior
Interior Features Ceiling Fan(s), Laminate Counters, No Smoking Home, Vaulted Ceiling(s), Vinyl Windows, Walk-In Closet(s)
Heating In Floor
Cooling None
Flooring Linoleum, Vinyl Plank
Appliance Dishwasher, Microwave, Refrigerator, Stove(s), Washer/Dryer Stacked, Window Coverings
Laundry In Unit
Exterior
Garage Guest, Off Street, Plug-In, Stall
Garage Description Guest, Off Street, Plug-In, Stall
Fence None
Community Features Park, Playground, Schools Nearby, Shopping Nearby, Sidewalks, Street Lights
Amenities Available Visitor Parking
Roof Type Asphalt Shingle
Porch Deck
Parking Type Guest, Off Street, Plug-In, Stall
Exposure N
Total Parking Spaces 1
Building
Lot Description Landscaped, Street Lighting
Foundation Poured Concrete
Architectural Style Bungalow
Level or Stories One
Structure Type Vinyl Siding,Wood Frame
Others
HOA Fee Include Common Area Maintenance,Heat,Professional Management,Reserve Fund Contributions,Sewer,Snow Removal,Trash,Water
Restrictions Pet Restrictions or Board approval Required
Tax ID 75175225
Ownership Private
Pets Description Restrictions
Read Less Info
Want to know what your home might be worth? Contact us for a FREE valuation!

Our team is ready to help you sell your home for the highest possible price ASAP

"My job is to find and attract mastery-based agents to the office, protect the culture, and make sure everyone is happy! "







