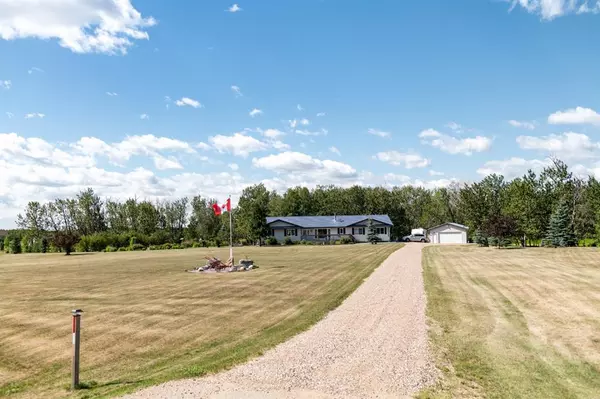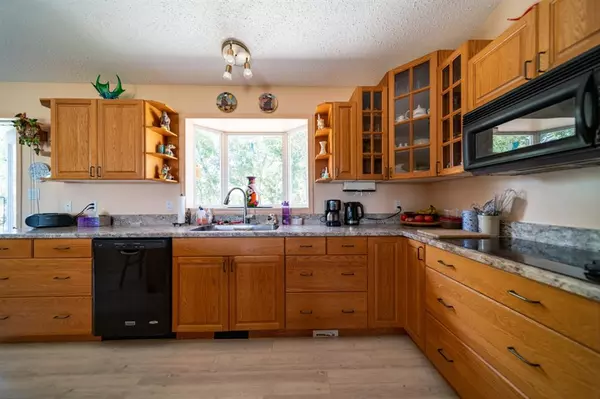$566,250
$595,000
4.8%For more information regarding the value of a property, please contact us for a free consultation.
3 Beds
3 Baths
1,720 SqFt
SOLD DATE : 04/27/2023
Key Details
Sold Price $566,250
Property Type Single Family Home
Sub Type Detached
Listing Status Sold
Purchase Type For Sale
Square Footage 1,720 sqft
Price per Sqft $329
MLS® Listing ID A1253571
Sold Date 04/27/23
Style Acreage with Residence,Bungalow
Bedrooms 3
Full Baths 3
Originating Board Lloydminster
Year Built 2003
Annual Tax Amount $2,777
Tax Year 2021
Lot Size 2.970 Acres
Acres 2.97
Property Description
Nestled in a park like setting, just south of Wainwright, this gorgeous ranch style bungalow is an absolute "must see"! Home features an open concept design with 3 bedrooms on the main floor (one currently an office) as well as laundry, kitchen, dining family and living room also on the main floor. The master bedroom boasts a walkin closet as well as spacious 3 pc ensuite. Down stairs the basement has a large bedroom family room, 3 pc bath, as well as games area. There is a 24 X 30 attached heated garage as well as a 36X 24 detached heated garage and workshop. Home had a new furnace, and range hood/microwave installed in January 2022. A front deck as well as back deck affords plenty of space to entertain. The yard truly looks like a park with lawn, and mature trees and garden spot.
Location
Province AB
County Wainwright No. 61, M.d. Of
Zoning CR
Direction NE
Rooms
Basement Finished, Full
Interior
Interior Features Vaulted Ceiling(s)
Heating Boiler, In Floor, Fireplace(s), Floor Furnace, Forced Air
Cooling None
Flooring Carpet, Concrete, Laminate, Linoleum, Tile
Fireplaces Number 1
Fireplaces Type Wood Burning
Appliance Built-In Oven, Built-In Range, Dishwasher, Dryer, Freezer, Washer, Water Softener
Laundry Main Level
Exterior
Garage Double Garage Attached, Double Garage Detached
Garage Spaces 4.0
Garage Description Double Garage Attached, Double Garage Detached
Fence None
Community Features None
Utilities Available Electricity Connected, Natural Gas Connected
Roof Type Asphalt Shingle
Porch Deck, Front Porch
Lot Frontage 273.96
Parking Type Double Garage Attached, Double Garage Detached
Exposure NE
Total Parking Spaces 12
Building
Lot Description Back Yard, Front Yard, Lawn, Garden, Gentle Sloping, Greenbelt, Landscaped, Rectangular Lot
Foundation Poured Concrete
Sewer Septic Field
Water Well
Architectural Style Acreage with Residence, Bungalow
Level or Stories One
Structure Type Wood Frame
Others
Restrictions None Known
Tax ID 57016049
Ownership Private
Read Less Info
Want to know what your home might be worth? Contact us for a FREE valuation!

Our team is ready to help you sell your home for the highest possible price ASAP

"My job is to find and attract mastery-based agents to the office, protect the culture, and make sure everyone is happy! "







