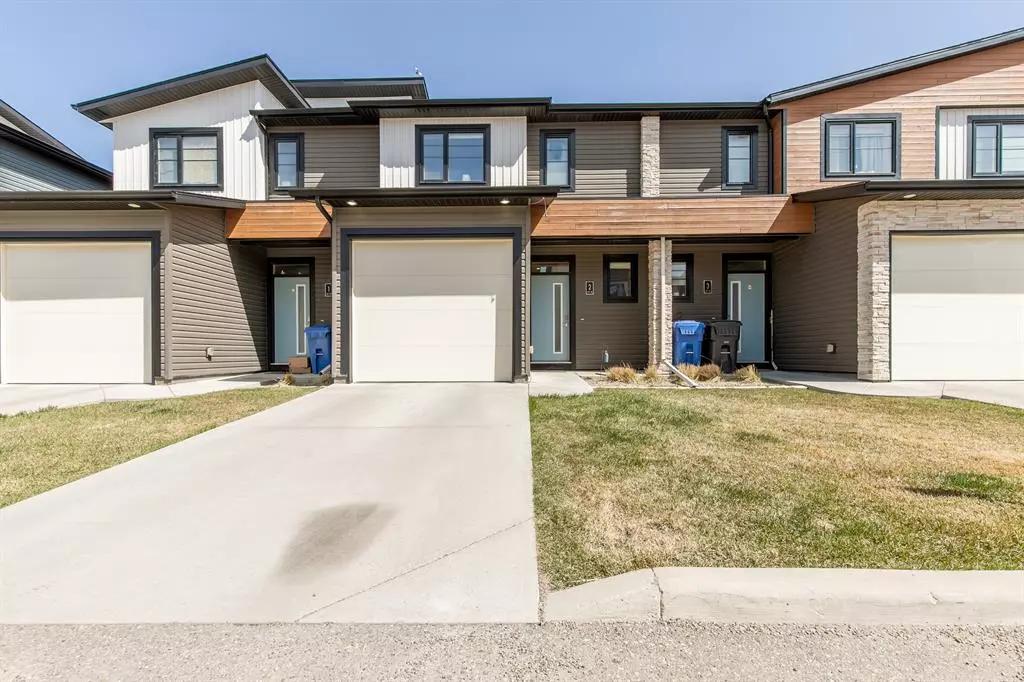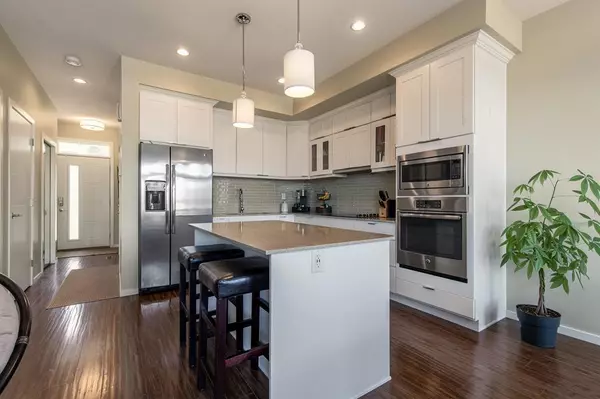$315,100
$309,900
1.7%For more information regarding the value of a property, please contact us for a free consultation.
3 Beds
4 Baths
1,038 SqFt
SOLD DATE : 04/27/2023
Key Details
Sold Price $315,100
Property Type Townhouse
Sub Type Row/Townhouse
Listing Status Sold
Purchase Type For Sale
Square Footage 1,038 sqft
Price per Sqft $303
Subdivision West Highlands
MLS® Listing ID A2040882
Sold Date 04/27/23
Style 2 Storey
Bedrooms 3
Full Baths 3
Half Baths 1
Condo Fees $180
Originating Board Lethbridge and District
Year Built 2014
Annual Tax Amount $2,639
Tax Year 2022
Lot Size 0.307 Acres
Acres 0.31
Property Description
Welcome to Skye Condos! 10/10 location! This immaculate condo is situated close to schools, university, grocery shopping, restaurants, walking paths and so much more.
The main floor features an open floor plan with tons of natural light. This kitchen would blow away any home chef and comes equipped with quartz counters, soft close cabinets, stainless steel appliances, built in hood fan, and a XL island.
3 MASTER BEDROOMS!! Two bedrooms upstairs with walk in closets and en-suites. In the fully finished basement you will find a fourth bathroom, WET BAR, and space for third bedroom . Don’t need a third bedroom? No problem, this is also the perfect space for a living room with the convenience of a wet bar. Move in ready with central A/C, window coverings and all appliances included.
Condo fees include: Common Area Maintenance, lawn care, snow removal, exterior insurance, professional management, and reserve fund contributions. Spend more time enjoying your summer, call your favourite agent to view now!
Location
Province AB
County Lethbridge
Zoning R-75
Direction E
Rooms
Basement Finished, Full
Interior
Interior Features Kitchen Island, Quartz Counters
Heating Forced Air, Natural Gas
Cooling Central Air
Flooring Carpet, Laminate, Linoleum
Appliance Built-In Electric Range, Built-In Oven, Central Air Conditioner, Dishwasher, Garage Control(s), Microwave, Range Hood, Refrigerator, Washer/Dryer, Window Coverings
Laundry In Basement
Exterior
Garage Assigned, Concrete Driveway, Garage Door Opener, Garage Faces Front, Guest, Single Garage Attached
Garage Spaces 1.0
Garage Description Assigned, Concrete Driveway, Garage Door Opener, Garage Faces Front, Guest, Single Garage Attached
Fence Partial
Community Features Other
Amenities Available Other
Roof Type Asphalt Shingle
Porch Patio
Parking Type Assigned, Concrete Driveway, Garage Door Opener, Garage Faces Front, Guest, Single Garage Attached
Exposure E
Total Parking Spaces 2
Building
Lot Description Front Yard, Low Maintenance Landscape, Rectangular Lot
Story 2
Foundation Poured Concrete
Architectural Style 2 Storey
Level or Stories Two
Structure Type Metal Siding ,Vinyl Siding,Wood Siding
Others
HOA Fee Include Common Area Maintenance,Insurance,Professional Management,Reserve Fund Contributions,Snow Removal
Restrictions None Known
Tax ID 75866416
Ownership Private
Pets Description Yes
Read Less Info
Want to know what your home might be worth? Contact us for a FREE valuation!

Our team is ready to help you sell your home for the highest possible price ASAP

"My job is to find and attract mastery-based agents to the office, protect the culture, and make sure everyone is happy! "







