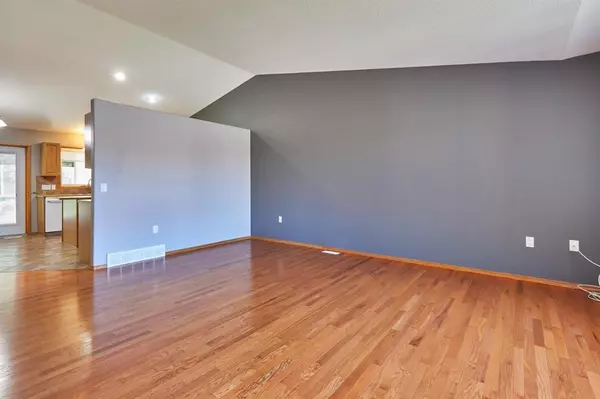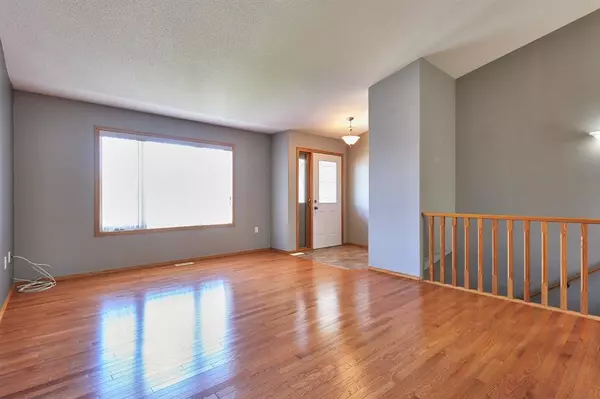$380,000
$389,900
2.5%For more information regarding the value of a property, please contact us for a free consultation.
3 Beds
3 Baths
1,095 SqFt
SOLD DATE : 04/27/2023
Key Details
Sold Price $380,000
Property Type Single Family Home
Sub Type Semi Detached (Half Duplex)
Listing Status Sold
Purchase Type For Sale
Square Footage 1,095 sqft
Price per Sqft $347
Subdivision Southview-Park Meadows
MLS® Listing ID A1228964
Sold Date 04/27/23
Style Bungalow,Side by Side
Bedrooms 3
Full Baths 3
Condo Fees $305
Originating Board Medicine Hat
Year Built 2006
Annual Tax Amount $3,475
Tax Year 2022
Lot Size 4,410 Sqft
Acres 0.1
Property Description
PRICE REDUCED BY $10,000! Welcome to this Sandstone Condominiums immaculate bungalow, located centrally close to a ton of shopping & other services. This fully finished home offers plenty of upgrades & features you will love. Throughout the main level there is beautiful hardwood & tile flooring. Vaulted ceilings make the 1095 sq.ft home feel even more spacious. The kitchen features plenty of oak cabinets with 8 large drawers added on the lower cabinets making accessing your dishes so much easier. The dishwasher was replaced in 2019 & has the handy 3rd rack. All the other appliances are in like-new condition as they were all replaced in 2021. Storage is no problem in this kitchen with the corner pantry & corner garage. From the dining room there is access to the fully enclosed deck/sunroom. Enjoy the fresh air with the windows open without the bugs. A gas line is located just outside the deck so hooking up the BBQ is still no problem. There are 2 bedrooms on the main level including the primary which has a walk-in closet & 3-piece ensuite with walk-in shower & a bidet. The second bedroom features a custom built oak desk. Also on the main level is the laundry room complete with floor to ceiling cube shelves & a built-in ironing board. Downstairs is just as terrific as the main level. It was professionally finished & features a dream sewing/craft/hobby room with tons of custom built-in cabinets, counterspace, extra lighting & another ironing board. The spacious family room can be closed in with the double glass pocket doors. For anyone who loves antiques, you will appreciate the 3-piece bathroom which is finished with some very cool antiques. There is also a good size 3rd bedroom (has no closet). The attached double garage is finished, freshly painted & has a gas line ready for a furnace. Outside you never have to worry about mowing the lawn but there are 2 brick lined planters which offer some added beauty & the opportunity to spend some time gardening if you like, as well there are lovely vines along the back fence. New shingles were just installed in May. Additional upgrades/features include central vacuum with floor sweep in kitchen, main level painted in 2020, concrete steps & railing added in front, unique curved wall & solid oak doors in basement, furnace motor & hot water tank replaced in 2021 & central A/C recently serviced. There’s nothing left to do to this home except move in & enjoy the carefree lifestyle condos offer.
Location
Province AB
County Medicine Hat
Zoning R-LD
Direction NW
Rooms
Basement Finished, Full
Interior
Interior Features Built-in Features, Central Vacuum, Closet Organizers, Kitchen Island, No Animal Home, No Smoking Home, Vaulted Ceiling(s), Vinyl Windows, Walk-In Closet(s)
Heating Forced Air, Natural Gas
Cooling Central Air
Flooring Ceramic Tile, Hardwood, Linoleum
Appliance Central Air Conditioner, Dishwasher, Electric Stove, Garburator, Microwave, Range Hood, Refrigerator, Washer/Dryer, Window Coverings
Laundry Main Level
Exterior
Garage Concrete Driveway, Double Garage Attached, Garage Door Opener, Insulated
Garage Spaces 2.0
Garage Description Concrete Driveway, Double Garage Attached, Garage Door Opener, Insulated
Fence Partial
Community Features Shopping Nearby
Roof Type Asphalt Shingle
Porch Deck, Enclosed
Lot Frontage 45.0
Parking Type Concrete Driveway, Double Garage Attached, Garage Door Opener, Insulated
Exposure NW
Total Parking Spaces 4
Building
Lot Description Back Yard, Low Maintenance Landscape, Underground Sprinklers
Foundation Poured Concrete
Architectural Style Bungalow, Side by Side
Level or Stories One
Structure Type Stucco,Wood Frame
Others
Restrictions Adult Living,Restrictive Covenant-Building Design/Size,Utility Right Of Way
Tax ID 63770582
Ownership Private
Read Less Info
Want to know what your home might be worth? Contact us for a FREE valuation!

Our team is ready to help you sell your home for the highest possible price ASAP

"My job is to find and attract mastery-based agents to the office, protect the culture, and make sure everyone is happy! "







