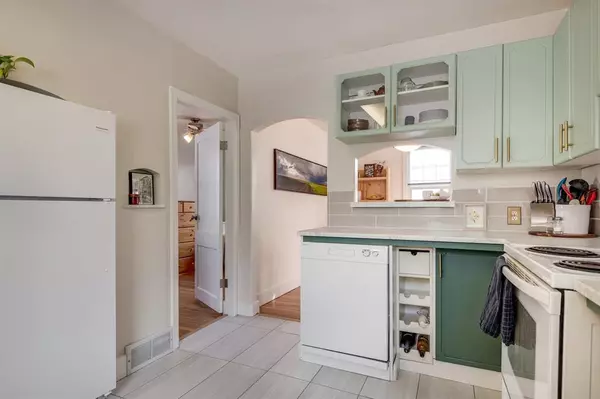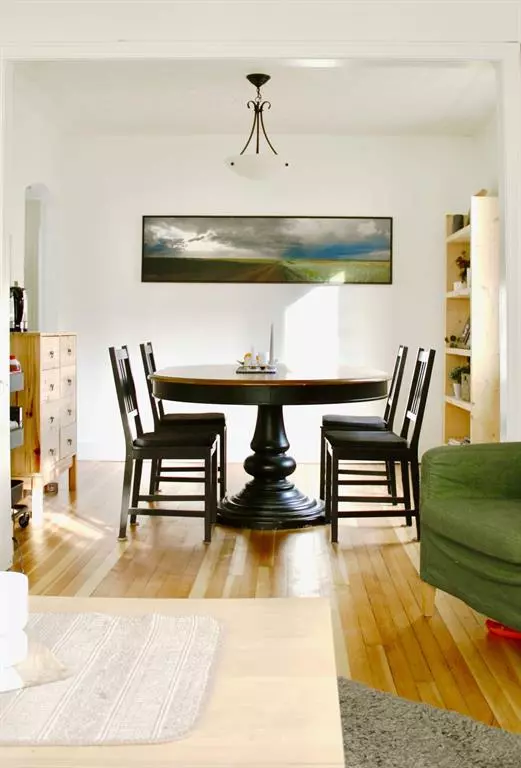$267,500
$275,000
2.7%For more information regarding the value of a property, please contact us for a free consultation.
4 Beds
2 Baths
1,100 SqFt
SOLD DATE : 04/27/2023
Key Details
Sold Price $267,500
Property Type Single Family Home
Sub Type Detached
Listing Status Sold
Purchase Type For Sale
Square Footage 1,100 sqft
Price per Sqft $243
Subdivision Downtown Lacombe
MLS® Listing ID A2020858
Sold Date 04/27/23
Style Bungalow
Bedrooms 4
Full Baths 2
Originating Board Central Alberta
Year Built 1940
Annual Tax Amount $2,399
Tax Year 2022
Lot Size 7,396 Sqft
Acres 0.17
Property Description
Practically modernized home that embraces its character home feel. Located on Lacombe's most beautiful elm-lined street this 4-bedroom home is perfect for first-time home buyers or someone wishing to downsize to a mature and friendly neighborhood. The kitchen's classic feel is achieved by a perfect marriage of classic design and modern colors and expected convenient appliances. Artisan ceilings and refinished hardwood floors combined with the wood-burning stove in the living room create a warm welcoming area to entertain friends and family. The Primary has lovely natural light and great view of the mature trees and foliage in the large backyard. The ensuite off the Primary has just received a total renovation (2022)balancing cosmetic upgrades with luxurious features including tile walls and in-floor heating. Recently completed main bathroom features stylish tile and fresh colour choices. Downstairs crafters will be delighted to have a quiet workspace adjacent to the laundry which will be freshly painted by possession. Outback in the yard a 19x24 studio is ready for creative pursuits and would also be a great man cave. The gardens around the home have been inspirationally re-envisioned in 2020 adding peony bushes and a willow tree to enhance the existing crab apple tree, Damson Berry tree. Flowers in this area include seasonal favorites, tulips, daffodils, Lavendar, and Lamb's Ear. Renovations include upgraded plumbing to PEX, new shingles 2021 on the detached studio, both bathrooms completely renovated (2023) and Kitchen countertops, backsplash, dishwasher installation, wine rack, flooring and baseboards(2022-23).
Location
Province AB
County Lacombe
Zoning R1
Direction S
Rooms
Basement Partial, Partially Finished
Interior
Interior Features Ceiling Fan(s)
Heating Forced Air, Natural Gas, Wood, Wood Stove
Cooling None
Flooring Carpet, Ceramic Tile, Hardwood, Laminate, Linoleum
Fireplaces Number 1
Fireplaces Type Living Room, Wood Burning, Wood Burning Stove
Appliance Dishwasher, Refrigerator, Stove(s), Washer/Dryer, Window Coverings
Laundry In Basement
Exterior
Garage Off Street
Garage Description Off Street
Fence Fenced
Community Features Park, Schools Nearby, Shopping Nearby
Roof Type Asphalt
Porch None
Lot Frontage 57.38
Parking Type Off Street
Total Parking Spaces 2
Building
Lot Description Back Lane, Back Yard, City Lot, Fruit Trees/Shrub(s), Front Yard
Foundation Poured Concrete
Architectural Style Bungalow
Level or Stories One
Structure Type Stucco,Wood Siding
Others
Restrictions See Remarks
Tax ID 79417007
Ownership See Remarks
Read Less Info
Want to know what your home might be worth? Contact us for a FREE valuation!

Our team is ready to help you sell your home for the highest possible price ASAP

"My job is to find and attract mastery-based agents to the office, protect the culture, and make sure everyone is happy! "







