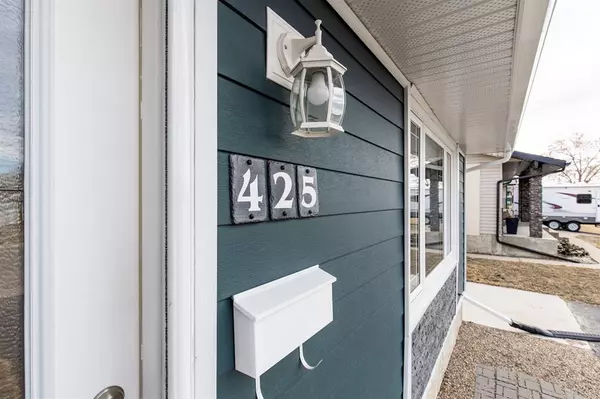$352,500
$349,900
0.7%For more information regarding the value of a property, please contact us for a free consultation.
4 Beds
2 Baths
1,021 SqFt
SOLD DATE : 04/28/2023
Key Details
Sold Price $352,500
Property Type Single Family Home
Sub Type Detached
Listing Status Sold
Purchase Type For Sale
Square Footage 1,021 sqft
Price per Sqft $345
Subdivision Northeast Crescent Heights
MLS® Listing ID A2039017
Sold Date 04/28/23
Style 4 Level Split
Bedrooms 4
Full Baths 2
Originating Board Medicine Hat
Year Built 1975
Annual Tax Amount $2,229
Tax Year 2022
Lot Size 5,425 Sqft
Acres 0.12
Property Description
Welcome to 425 20 Street NE, a perfect family home, located near schools, parks, shopping and Big Marble Go Centre. Upon driving up to this 1021 SqFt 4 Level Split you will be instantly impressed with its upgraded exterior and fantastic curb appeal. Entering the home, you are greeted with the main living room that comes complete with a new gas fireplace and tile surround. Open to the living room is the kitchen and dining Room. The kitchen has plenty of storage space and access to the maintenance free deck outside. Walking upstairs, you will find the primary bedroom, a second bedroom and a full bathroom. On the lower level, there are two more bedrooms and a full bathroom. In the basement, there is a spacious living space that is perfect for family movies and games. A wet bar completes the space in the basement. Heading outside, there is a large concrete pad that is perfect for your outdoor entertaining needs. A double detached garage completes the back of the property, while the front features a large driveway with RV parking.
Upgrades include: Windows, Patio Door and Blinds (2015), Both Bathrooms (2020), Newer Shingles on the House and Garage, Newer Resurfacing of the Front Driveway, Gas Fireplace with Tile Surround (2022) and a Concrete Patio (2022)
Location
Province AB
County Medicine Hat
Zoning R-LD
Direction N
Rooms
Basement Finished, Full
Interior
Interior Features Bar
Heating Forced Air, Natural Gas
Cooling Central Air
Flooring Linoleum, Vinyl Plank
Fireplaces Number 1
Fireplaces Type Gas
Appliance See Remarks
Laundry In Basement
Exterior
Garage Double Garage Detached
Garage Spaces 2.0
Garage Description Double Garage Detached
Fence Fenced
Community Features Schools Nearby, Shopping Nearby
Roof Type Asphalt Shingle
Porch Deck
Lot Frontage 52.0
Parking Type Double Garage Detached
Total Parking Spaces 2
Building
Lot Description Landscaped
Foundation Poured Concrete
Architectural Style 4 Level Split
Level or Stories 4 Level Split
Structure Type Wood Frame
Others
Restrictions None Known
Tax ID 75608978
Ownership Private
Read Less Info
Want to know what your home might be worth? Contact us for a FREE valuation!

Our team is ready to help you sell your home for the highest possible price ASAP

"My job is to find and attract mastery-based agents to the office, protect the culture, and make sure everyone is happy! "







