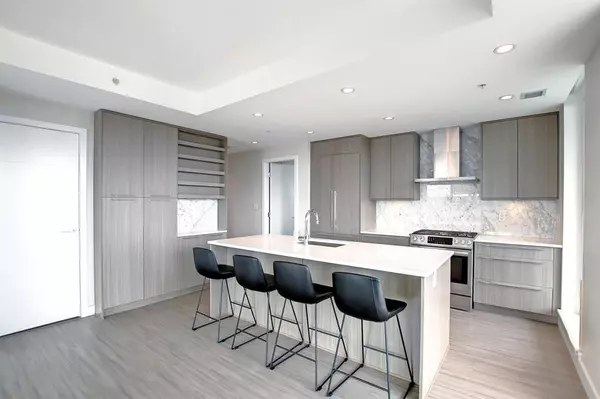$665,000
$684,000
2.8%For more information regarding the value of a property, please contact us for a free consultation.
2 Beds
2 Baths
920 SqFt
SOLD DATE : 04/28/2023
Key Details
Sold Price $665,000
Property Type Condo
Sub Type Apartment
Listing Status Sold
Purchase Type For Sale
Square Footage 920 sqft
Price per Sqft $722
Subdivision Beltline
MLS® Listing ID A2033256
Sold Date 04/28/23
Style Apartment
Bedrooms 2
Full Baths 2
Condo Fees $667/mo
Originating Board Calgary
Year Built 2019
Annual Tax Amount $3,971
Tax Year 2022
Property Description
PRICED TO SELL!!!! $29,000 PRICE REDUCTION!!!! Welcome to "The Royal"!! This beautiful 2-bed, 2 bath, 17th floor unit offers unobstructed views of 17th Avenue SW, as well as panoramic views to the South from your, longer, undivided, single-length balcony! Inside your private unit you will appreciate floor-to-ceiling windows (absolutely gorgeous in the evening!!), the sleek finishings of hidden appliances, floating vanities in both bathrooms, and his & her sinks, as well as a standing tiled glass shower in your own private 4-piece ensuite. Entertain guests in the 2nd bedroom, or convert it to an office space for professionals and students working or studying from home. Within the building you will enjoy the convenience of 24-hour concierge and security services, and on-site amenities like a conference room with chef's kitchen, party room, fitness area, and squash court. The location also makes this a strong potential for becoming a rental property for young professionals wanting to enjoy the trendiness and night life of 17th Avenue SW. It's rare that a unit in this building becomes available so DON'T MISS OUT!! Book your private showing today.
Location
Province AB
County Calgary
Area Cal Zone Cc
Zoning DC
Direction SE
Interior
Interior Features See Remarks
Heating Fan Coil, In Floor, Natural Gas
Cooling Central Air
Flooring Ceramic Tile, Vinyl
Appliance Gas Range, Microwave, Range Hood, Refrigerator, Washer/Dryer Stacked, Window Coverings
Laundry In Unit
Exterior
Garage Stall, Underground
Garage Description Stall, Underground
Community Features Park, Playground, Schools Nearby, Shopping Nearby, Sidewalks, Street Lights
Amenities Available Elevator(s), Fitness Center, Gazebo, Party Room, Picnic Area, Racquet Courts, Recreation Facilities, Recreation Room, Sauna, Secured Parking, Snow Removal, Trash, Visitor Parking
Roof Type Metal,Tar/Gravel
Porch Balcony(s)
Parking Type Stall, Underground
Exposure N
Total Parking Spaces 1
Building
Story 34
Architectural Style Apartment
Level or Stories Single Level Unit
Structure Type Concrete,Metal Siding
Others
HOA Fee Include Caretaker,Common Area Maintenance,Gas,Insurance,Professional Management,Reserve Fund Contributions,Security,Sewer,Snow Removal,Trash,Water
Restrictions Pet Restrictions or Board approval Required
Ownership Private
Pets Description Restrictions
Read Less Info
Want to know what your home might be worth? Contact us for a FREE valuation!

Our team is ready to help you sell your home for the highest possible price ASAP

"My job is to find and attract mastery-based agents to the office, protect the culture, and make sure everyone is happy! "







