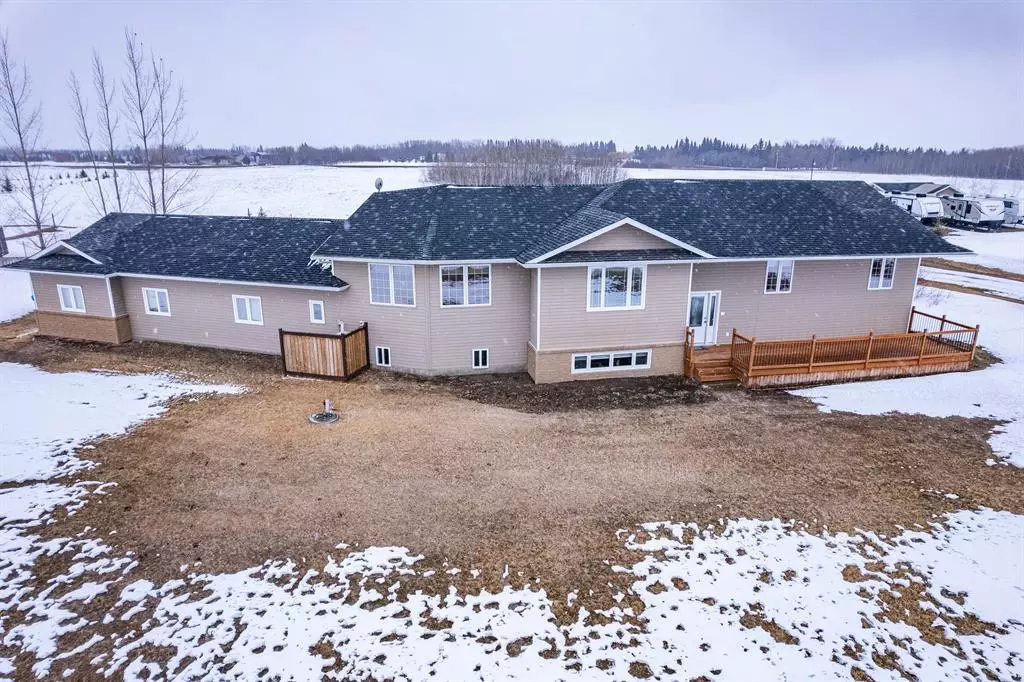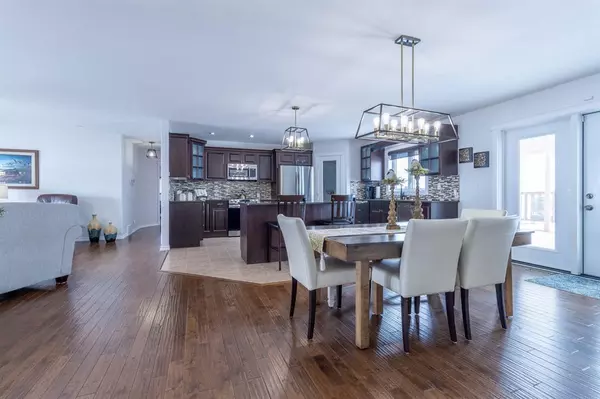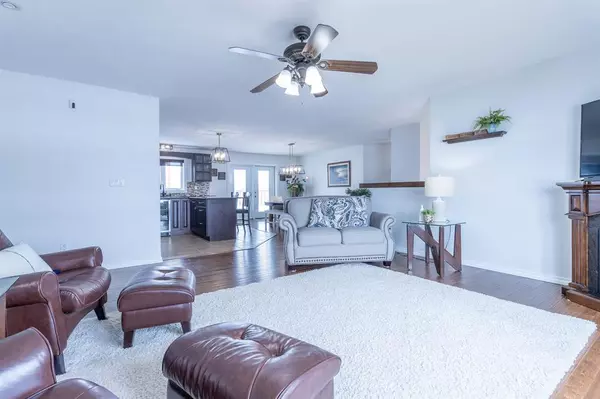$550,000
$565,000
2.7%For more information regarding the value of a property, please contact us for a free consultation.
5 Beds
5 Baths
2,069 SqFt
SOLD DATE : 04/28/2023
Key Details
Sold Price $550,000
Property Type Single Family Home
Sub Type Detached
Listing Status Sold
Purchase Type For Sale
Square Footage 2,069 sqft
Price per Sqft $265
MLS® Listing ID A2037449
Sold Date 04/28/23
Style Acreage with Residence,Bungalow
Bedrooms 5
Full Baths 4
Half Baths 1
Originating Board Lloydminster
Year Built 2008
Annual Tax Amount $3,072
Tax Year 2022
Lot Size 2.030 Acres
Acres 2.03
Property Description
This well priced “Turnkey” acreage is a must to view! Within 5
minutes of Wainwright is ready & waiting for you & your family.
Built in 2008, bi-level home features 4,138 sq.ft., in total. Main level is
bright & spacious featuring; 3 bedrooms, 2&1/2 baths, main floor
laundry, large open kitchen/dining/living room with patio doors onto
deck. If you work from home you will love the home office with built-in
desk & shelving. Basement is fully developed with large family room,
games & roughed-in bar area, 2 additional bedrooms, storage room, 2 -
3/4 bathrooms, plus access to back entrance. Other features of this
property are; in-floor heating in basement as well as part of garage,
potential for additional laundry in basement, central a/c, granite
countertops & wine fridge in kitchen, ½ bath in attached 27’x48’ garage,
3 sheds. This 2.03 acreage is move in ready & waiting for you & your family!
Location
Province AB
County Wainwright No. 61, M.d. Of
Zoning CR
Direction S
Rooms
Basement Finished, Full
Interior
Interior Features Ceiling Fan(s), Jetted Tub, Kitchen Island, Open Floorplan, Pantry, Sump Pump(s), Walk-In Closet(s)
Heating Boiler, In Floor, Forced Air, Natural Gas
Cooling Central Air
Flooring Carpet, Ceramic Tile, Hardwood, Laminate
Appliance Dishwasher, Dryer, Electric Stove, Garage Control(s), Microwave Hood Fan, Refrigerator, Washer, Window Coverings
Laundry Laundry Room, Main Level
Exterior
Garage Garage Door Opener, Garage Faces Rear, Gravel Driveway, Heated Garage, Triple Garage Attached
Garage Spaces 3.0
Garage Description Garage Door Opener, Garage Faces Rear, Gravel Driveway, Heated Garage, Triple Garage Attached
Fence None
Community Features None
Roof Type Asphalt Shingle
Porch Deck
Parking Type Garage Door Opener, Garage Faces Rear, Gravel Driveway, Heated Garage, Triple Garage Attached
Exposure S
Total Parking Spaces 8
Building
Lot Description Back Yard, Front Yard
Building Description Vinyl Siding,Wood Frame, 3 x sheds
Foundation Wood
Architectural Style Acreage with Residence, Bungalow
Level or Stories One
Structure Type Vinyl Siding,Wood Frame
Others
Restrictions None Known
Tax ID 57016618
Ownership Private
Read Less Info
Want to know what your home might be worth? Contact us for a FREE valuation!

Our team is ready to help you sell your home for the highest possible price ASAP

"My job is to find and attract mastery-based agents to the office, protect the culture, and make sure everyone is happy! "







