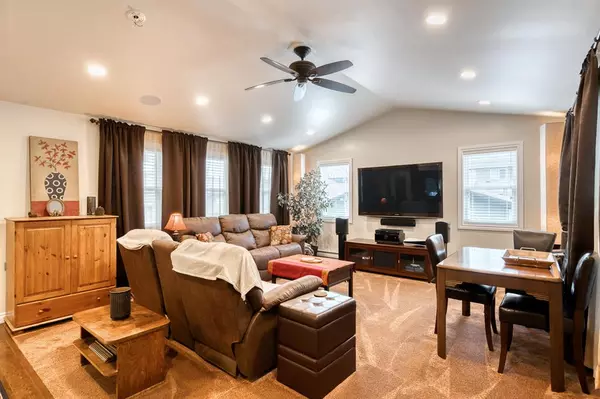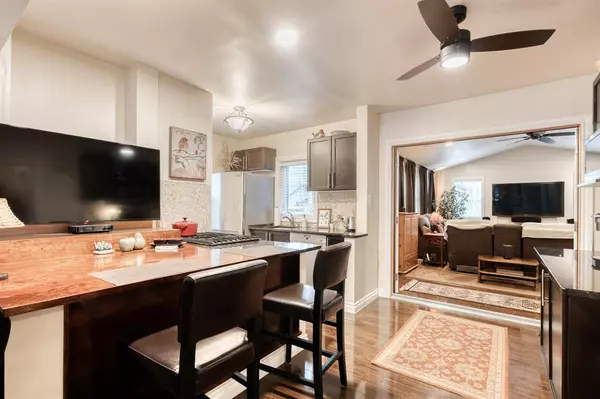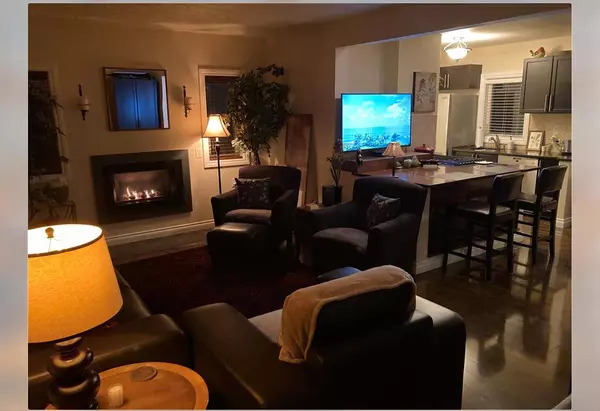$705,000
$747,900
5.7%For more information regarding the value of a property, please contact us for a free consultation.
3 Beds
2 Baths
1,177 SqFt
SOLD DATE : 04/28/2023
Key Details
Sold Price $705,000
Property Type Single Family Home
Sub Type Detached
Listing Status Sold
Purchase Type For Sale
Square Footage 1,177 sqft
Price per Sqft $598
Subdivision Mount Pleasant
MLS® Listing ID A2035088
Sold Date 04/28/23
Style Bungalow
Bedrooms 3
Full Baths 2
Originating Board Calgary
Year Built 1950
Annual Tax Amount $4,379
Tax Year 2022
Lot Size 6,027 Sqft
Acres 0.14
Property Description
Come and see this amazing, Resort-like updated bungalow with built on ADDITION and tons of upgrades in Mount pleasant, close to SAIT and U of C, just steps from Horsey Park and a short walk to Confederation Park and close to many schools and restaurants. The home has undergone extensive upgrades, with All new roof shingles and ice shielding on the house and garage, All new insulation & R40 Sprayed insulation in the addition and completed with high end 35 year no fade vinyl siding on house, garage and shed. Enter the home through the solid wood front door and see some charming original features, hardwood flooring and just under 1200 sq ft. Beautifully maintained Kitchen with custom woodwork, granite countertops, high-end stainless-steel appliances and gas range with breakfast bar. The living room has large windows (just one of the 18 new windows in this home, with new blinds) and fireplace, and the family room has vaulted ceiling giving you 2 separate living areas. There is the primary bedroom, good sized second bedroom and new 3-piece bathroom, all with LED lighting on dimmers. The finished basement with a further 700 sq ft has the third bedroom, 3-piece bathroom, rec room with new reclining theatre chairs included and 3-person infrared SAUNA which is also INCLUDED in the house. The laundry room is complete with high end washer and dryer. This home has a soundproofed music STUDIO built on one side of the garage for the ultimate workspace. The private South and West facing back yard has a 3-person jacuzzi with custom 21” x 17” cedar & pine pergola with roll down shades, high end rubber tiles and underground gas line, all surrounded by many trees adding to the privacy, and with lighting which is wired to the house on a dimmer, and with underground conduit it is all roughed in and ready for wire to be pulled thru to the tree electrical boxes. All these touches to the exterior give it a resort feel for year-round enjoyment. The 10” x 10” shed offers potential for many uses and a large 22” x 22” detached garage with air conditioning and heating completes this wonderful home. There is parking for one car in the garage, with extra parking at the back of the property. The furnace has new burners, and the water tank was replaced within the last few years, along with lots of new plumbing and electrical added to most of the house, and new soffits on house, garage and shed. Additionally, a new sidewalk has been added to the side of the home. Don’t miss this opportunity in a sought-after area of Northwest Calgary, where you can be Downtown in 6 minutes. Book your showing today and see the pride of ownership and attention to detail for yourself!
Location
Province AB
County Calgary
Area Cal Zone Cc
Zoning R-C2
Direction E
Rooms
Basement Finished, Full
Interior
Interior Features Breakfast Bar
Heating Forced Air, Natural Gas
Cooling Other, Partial
Flooring Carpet, Hardwood, Tile
Fireplaces Number 1
Fireplaces Type Gas
Appliance Dishwasher, Dryer, Garage Control(s), Gas Stove, Microwave, Refrigerator, Washer, Window Coverings
Laundry In Basement
Exterior
Garage Double Garage Detached
Garage Spaces 2.0
Garage Description Double Garage Detached
Fence Fenced
Community Features Park, Playground, Schools Nearby, Shopping Nearby, Sidewalks, Street Lights
Roof Type Asphalt Shingle
Porch Patio
Lot Frontage 50.0
Parking Type Double Garage Detached
Total Parking Spaces 2
Building
Lot Description Back Lane, Back Yard, Treed
Foundation Poured Concrete
Architectural Style Bungalow
Level or Stories One
Structure Type Vinyl Siding,Wood Frame
Others
Restrictions None Known
Tax ID 76775222
Ownership Private
Read Less Info
Want to know what your home might be worth? Contact us for a FREE valuation!

Our team is ready to help you sell your home for the highest possible price ASAP

"My job is to find and attract mastery-based agents to the office, protect the culture, and make sure everyone is happy! "







