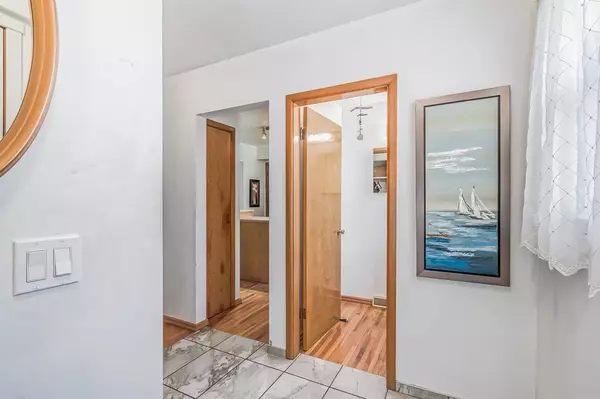$460,000
$469,888
2.1%For more information regarding the value of a property, please contact us for a free consultation.
3 Beds
3 Baths
1,287 SqFt
SOLD DATE : 04/28/2023
Key Details
Sold Price $460,000
Property Type Single Family Home
Sub Type Semi Detached (Half Duplex)
Listing Status Sold
Purchase Type For Sale
Square Footage 1,287 sqft
Price per Sqft $357
Subdivision Rosemont
MLS® Listing ID A2038375
Sold Date 04/28/23
Style 2 Storey,Side by Side
Bedrooms 3
Full Baths 2
Half Baths 1
Originating Board Calgary
Year Built 1958
Annual Tax Amount $2,849
Tax Year 2022
Lot Size 2,997 Sqft
Acres 0.07
Property Description
You will love the mid-century charm of this half duplex! The exterior has had a recent paint upgrade for curb appeal and as you enter you will notice abundant hardwood flooring runs that end to end on both main and upper levels as well as the original wood trim! Just off the tiled entry is a conveniently located 2-piece washroom which is right next to the kitchen which features plenty of cupboards and storage, black appliances and an island. Just off the kitchen there is a deck which is great for BBQing. Next up is the dining room that can accommodate a large dining set and it is also open to the living room which boasts good size and a large window. The upper level features a larger than average primary bedroom with hardwood flooring (that runs the entire upper level), a closet and a large window. There are 2 more bedrooms and a 4-piece bath on the upper level. The basement is finished and has a large open area suitable for a rec room or games room. There is a large fully tiled bathroom featuring a separate shower and a jetted tub. The basement is completed with a storage / mechanical room. The south facing backyard has a private feel, with a high fence, 2 storage sheds, and the deck. There is enough room to park 2-3 vehicles on the property. The central location is ideal and has quick access to downtown and many other areas in the city. Close to shopping, schools, Centennial park, golf and many other amenities. **The property was converted into a condo as a way for the city to subdivide the 2 duplex sides into separate titles. There are NO condo fees, NO management company, NO special rules etc.***
Location
Province AB
County Calgary
Area Cal Zone Cc
Zoning R-C2
Direction N
Rooms
Basement Finished, Full
Interior
Interior Features Built-in Features, Jetted Tub, Kitchen Island, Laminate Counters, Natural Woodwork, No Animal Home, No Smoking Home, Pantry, Storage
Heating Forced Air
Cooling None
Flooring Carpet, Hardwood
Appliance Dishwasher, Electric Stove, Freezer, Microwave, Refrigerator, Window Coverings
Laundry In Basement
Exterior
Garage Stall
Garage Description Stall
Fence Fenced
Community Features Golf, Park, Playground, Schools Nearby, Shopping Nearby
Amenities Available None
Roof Type Asphalt Shingle
Porch Deck
Lot Frontage 30.02
Parking Type Stall
Exposure N
Total Parking Spaces 2
Building
Lot Description Back Lane, Back Yard, City Lot
Foundation Poured Concrete
Architectural Style 2 Storey, Side by Side
Level or Stories Two
Structure Type Brick,Stucco,Wood Frame
Others
HOA Fee Include Amenities of HOA/Condo
Restrictions None Known
Tax ID 76673993
Ownership Private
Pets Description Yes
Read Less Info
Want to know what your home might be worth? Contact us for a FREE valuation!

Our team is ready to help you sell your home for the highest possible price ASAP

"My job is to find and attract mastery-based agents to the office, protect the culture, and make sure everyone is happy! "







