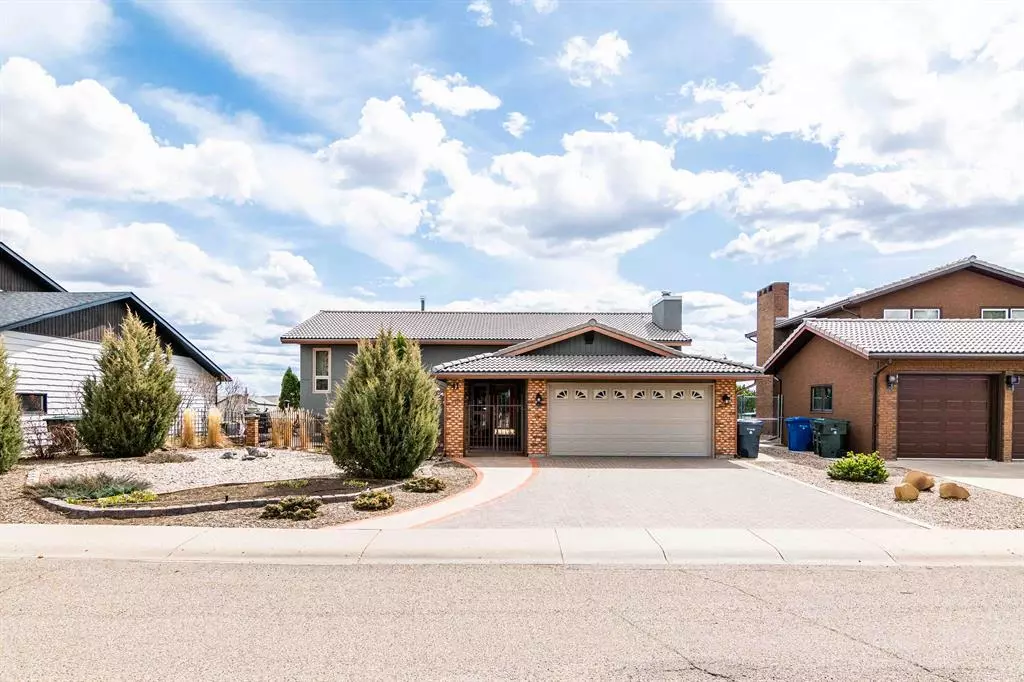$550,000
$564,900
2.6%For more information regarding the value of a property, please contact us for a free consultation.
4 Beds
3 Baths
1,529 SqFt
SOLD DATE : 04/28/2023
Key Details
Sold Price $550,000
Property Type Single Family Home
Sub Type Detached
Listing Status Sold
Purchase Type For Sale
Square Footage 1,529 sqft
Price per Sqft $359
Subdivision Ross Glen
MLS® Listing ID A2043039
Sold Date 04/28/23
Style Bi-Level
Bedrooms 4
Full Baths 2
Half Baths 1
Originating Board Medicine Hat
Year Built 1979
Annual Tax Amount $4,302
Tax Year 2022
Lot Size 8,428 Sqft
Acres 0.19
Property Description
Are you moving and looking for a property that can offer the quiet and peace of the country? Look no further as this could be your next home. With a million dollar view this home has large windows offering tons of natural light with a FULL southern exposure AND an un-obstructive view to the Cypress Hills. There’s always something to appreciate with this panoramic coulee view. This property is located on a quiet court in the S.E. area of our city and close to all of Medicine Hats best amenities, schools, recreational facilities and walking/biking paths. It shows excellent! The style of the property is a four bedroom bi-level, (could be five) with an attached double garage, and the possibilities of R.V. parking. Some attractive features include: tiled roof; 2” acrylic stucco, brick accents; fully landscaped with an apple tree that is abundant with its’ 5 different types of apples, shrubs and numerous perennials and garden options. The yard is completely fenced with underground sprinklers; four separate outside sitting areas and an outdoor fire pit and an attached garden shed/storage. Inside is featured: newer hardwood, upgraded insulation, some triple panel windows, and including in the sale a full appliance package as well as all blinds and window coverings. Stepping inside the spacious front entry you will immediately be impressed with the cleanliness and pride of ownership. There are three bedrooms on the main level with the master located off the street with its own in-suite. The kitchen has blonde oak cabinets, corian countertops, a kitchen island and a door leading to the side and back of the home. There’s a large formal dining room with a fireplace and French doors off the kitchen. The living room has vaulted ceilings with large windows to enhance the view. Heading to the lower level you will find four exceptionally large rooms. One is presently staged as a sitting room with a full bathroom, one a bedroom, another utility/sewing/craft with loads of cupboards and shelving and the forth a storage/games room. The storage space could be finished as a family room/games room with easy plumbing for a forth bathroom. Properties offering an exceptional location and in the condition of this home do NOT come onto the market so don’t wait to book your viewing. You will not be disappointed.
Location
Province AB
County Medicine Hat
Zoning R-LD
Direction N
Rooms
Basement Finished, Full
Interior
Interior Features Central Vacuum, French Door, High Ceilings, Kitchen Island, No Animal Home, No Smoking Home, Stone Counters, Storage
Heating Central, Natural Gas
Cooling Central Air
Flooring Carpet, Hardwood, Linoleum
Fireplaces Number 1
Fireplaces Type Dining Room, Electric
Appliance Built-In Oven, Central Air Conditioner, Dishwasher, Electric Cooktop, Garage Control(s), Garburator, Microwave, Refrigerator, Washer/Dryer, Window Coverings
Laundry Laundry Room
Exterior
Garage Double Garage Attached, Off Street
Garage Spaces 2.0
Garage Description Double Garage Attached, Off Street
Fence Fenced
Community Features Park, Schools Nearby, Shopping Nearby, Sidewalks, Street Lights
Roof Type Clay Tile
Porch Deck, Front Porch, Patio
Lot Frontage 50.0
Parking Type Double Garage Attached, Off Street
Total Parking Spaces 2
Building
Lot Description Back Yard, Conservation, Cul-De-Sac, Environmental Reserve, Fruit Trees/Shrub(s), Few Trees, Low Maintenance Landscape, No Neighbours Behind, Landscaped, Underground Sprinklers, Private, Views
Foundation Poured Concrete
Architectural Style Bi-Level
Level or Stories Bi-Level
Structure Type Stucco,Wood Frame
Others
Restrictions None Known
Tax ID 75616884
Ownership Private
Read Less Info
Want to know what your home might be worth? Contact us for a FREE valuation!

Our team is ready to help you sell your home for the highest possible price ASAP

"My job is to find and attract mastery-based agents to the office, protect the culture, and make sure everyone is happy! "







