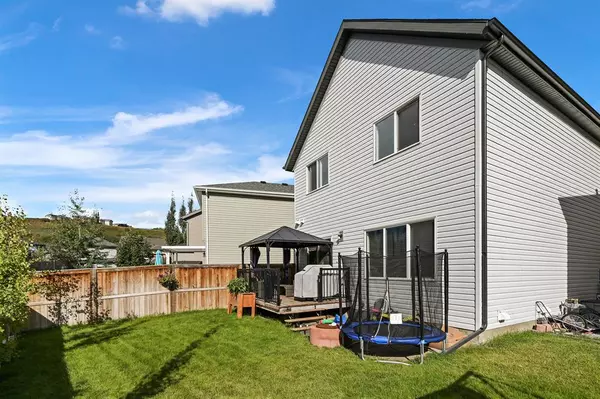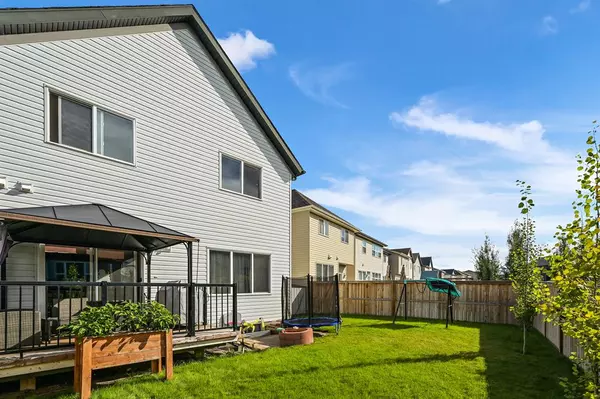$585,000
$599,900
2.5%For more information regarding the value of a property, please contact us for a free consultation.
3 Beds
3 Baths
1,750 SqFt
SOLD DATE : 04/28/2023
Key Details
Sold Price $585,000
Property Type Single Family Home
Sub Type Detached
Listing Status Sold
Purchase Type For Sale
Square Footage 1,750 sqft
Price per Sqft $334
Subdivision Chaparral
MLS® Listing ID A2028520
Sold Date 04/28/23
Style 2 Storey
Bedrooms 3
Full Baths 2
Half Baths 1
Originating Board Calgary
Year Built 2014
Annual Tax Amount $3,403
Tax Year 2022
Lot Size 3,390 Sqft
Acres 0.08
Property Description
VERIFIED Family Approved Home! Situated nicely on a beautiful pie lot facing Chaparral Valley Crescent, you will discover a certified Jayman BUILT Vivid home that invites you in to stay. You are immediately welcomed by a lovely family feel where the original homeowners have lovingly enjoyed starting their family and experiencing all the Chaparral Valley has to offer. Located within steps to the Bow River pathway, Blue Devil Golf course and an abundance of trails, this highly sought after neighborhood offers a peaceful escape while still being close to the big city amenities. This impressive home offers real style and flare with a classic 3 bedroom Up + FULL Bonus layout showcasing exceptional value and winning design. The main living area features 9' ceilings, modern décor color palette, rich hardwood floors complimented with a natural tile in the foyer, in addition to all baths. The Kitchen features a dramatic central island peninsula with a flush eating bar, sleek stainless-steel appliances, smooth top oven, HUGE pantry with lots of storage, QUARTZ counters, stylish glass tile back splash, recessed and pendant lighting and sizable pot drawers. Upstairs features a bonus room with an oversized window that invites an abundance of natural daylight in, convenient 2nd floor laundry room, 2 baths (main bath with accessibility feature) and three big bedrooms! The primary bedroom offers a walk-in closet, a spa like ensuite with big soaker tub, separate shower and dual vanities, while the lower level is unspoiled and waiting for your creative design ideas. This home has wonderful curb appeal with stone trim details, craftsman style garage door, covered front entry, fully fenced, French doors that walk out to a 11x8 deck with railing, lower fire pit area with stone patio and all grassed! Ideal for entertaining friends and family! Call your friendly REALTOR(R) today to book your viewing!
Location
Province AB
County Calgary
Area Cal Zone S
Zoning R-1N
Direction N
Rooms
Basement Full, Unfinished
Interior
Interior Features Breakfast Bar, Double Vanity, Granite Counters, Kitchen Island, Open Floorplan, Pantry, Walk-In Closet(s)
Heating Forced Air, Natural Gas
Cooling None
Flooring Carpet, Hardwood, Tile
Appliance Dishwasher, Dryer, Electric Stove, Microwave Hood Fan, Refrigerator, Washer
Laundry Laundry Room, Upper Level
Exterior
Garage Concrete Driveway, Double Garage Attached, Garage Door Opener, Garage Faces Front
Garage Spaces 2.0
Garage Description Concrete Driveway, Double Garage Attached, Garage Door Opener, Garage Faces Front
Fence Fenced
Community Features Park, Playground, Shopping Nearby, Sidewalks, Street Lights
Roof Type Asphalt Shingle
Porch Deck
Lot Frontage 21.26
Parking Type Concrete Driveway, Double Garage Attached, Garage Door Opener, Garage Faces Front
Exposure N
Total Parking Spaces 4
Building
Lot Description Back Yard, Interior Lot, Landscaped, Street Lighting, Pie Shaped Lot
Foundation Poured Concrete
Architectural Style 2 Storey
Level or Stories Two
Structure Type Vinyl Siding,Wood Frame
Others
Restrictions Utility Right Of Way
Tax ID 76824764
Ownership Private
Read Less Info
Want to know what your home might be worth? Contact us for a FREE valuation!

Our team is ready to help you sell your home for the highest possible price ASAP

"My job is to find and attract mastery-based agents to the office, protect the culture, and make sure everyone is happy! "







