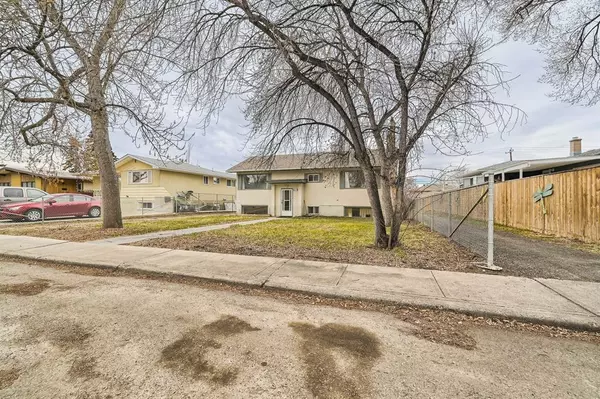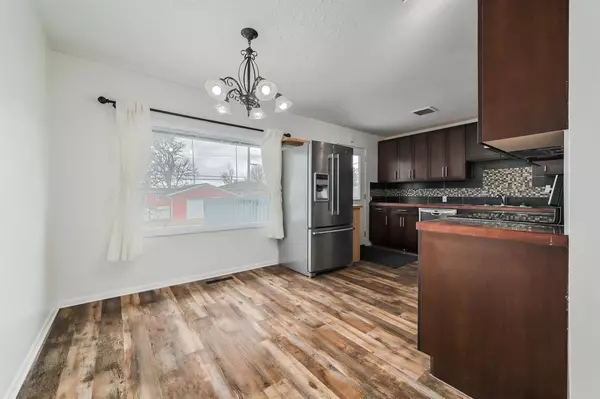$545,000
$529,900
2.8%For more information regarding the value of a property, please contact us for a free consultation.
5 Beds
2 Baths
1,011 SqFt
SOLD DATE : 04/28/2023
Key Details
Sold Price $545,000
Property Type Single Family Home
Sub Type Detached
Listing Status Sold
Purchase Type For Sale
Square Footage 1,011 sqft
Price per Sqft $539
Subdivision Mayland Heights
MLS® Listing ID A2043620
Sold Date 04/28/23
Style Bi-Level
Bedrooms 5
Full Baths 2
Originating Board Calgary
Year Built 1959
Annual Tax Amount $2,995
Tax Year 2022
Lot Size 6,716 Sqft
Acres 0.15
Property Description
Amazing Investment Opportunity! Whether you are looking to add to your current rental-property portfolio, or if this is your first venture into investment housing, look no further. Located in Mayland Heights on a 56'X120' lot. This house is tenant ready—without having to do any renovations. The main floor has been renovated and is a property manager's dream; clean, easily rentable, and modernized. The renovated kitchen is equipped with maple cabinets; a durable, attractive backsplash; stainless steel appliances; durable laminate flooring; and a fresh coat of paint throughout. The main floor four-piece washroom has also been renovated with beautiful tile that is sure to last for years with minimal maintenance. The three bedrooms are all a good size with big closets. The house has a full-width rear parking pad as well as a parking pad in the front for you and your tenants if you choose to live on the main floor and rent out the remaining two illegal suites in the basement. The two basement suites illegal share a renovated bathroom and have a common forced walkout entrance. Illegal suite one is a bachelor and has a full kitchen, while illegal suite two is a one bedroom and a summer kitchen. There is lots of storage and common laundry. Location, bedrooms and parking make this a win for the portfolio! Book your showing today!
Location
Province AB
County Calgary
Area Cal Zone Ne
Zoning R-C2
Direction E
Rooms
Basement Separate/Exterior Entry, Finished, Full, Suite
Interior
Interior Features Chandelier, No Animal Home, No Smoking Home, Pantry, Separate Entrance
Heating Forced Air, Natural Gas
Cooling None
Flooring Carpet, Ceramic Tile, Laminate, Linoleum
Appliance Dishwasher, Dryer, Electric Stove, Microwave Hood Fan, Refrigerator, Washer, Window Coverings
Laundry Lower Level
Exterior
Garage Additional Parking, Alley Access, Gravel Driveway, Off Street, Parking Pad, RV Access/Parking
Garage Description Additional Parking, Alley Access, Gravel Driveway, Off Street, Parking Pad, RV Access/Parking
Fence Fenced
Community Features Park, Pool, Schools Nearby, Shopping Nearby, Sidewalks, Street Lights
Roof Type Asphalt Shingle
Porch Deck
Lot Frontage 56.01
Parking Type Additional Parking, Alley Access, Gravel Driveway, Off Street, Parking Pad, RV Access/Parking
Total Parking Spaces 6
Building
Lot Description Back Lane, Back Yard, Few Trees, Front Yard, Rectangular Lot
Foundation Poured Concrete
Architectural Style Bi-Level
Level or Stories Bi-Level
Structure Type Stucco,Wood Frame
Others
Restrictions None Known
Tax ID 76771358
Ownership Private
Read Less Info
Want to know what your home might be worth? Contact us for a FREE valuation!

Our team is ready to help you sell your home for the highest possible price ASAP

"My job is to find and attract mastery-based agents to the office, protect the culture, and make sure everyone is happy! "







