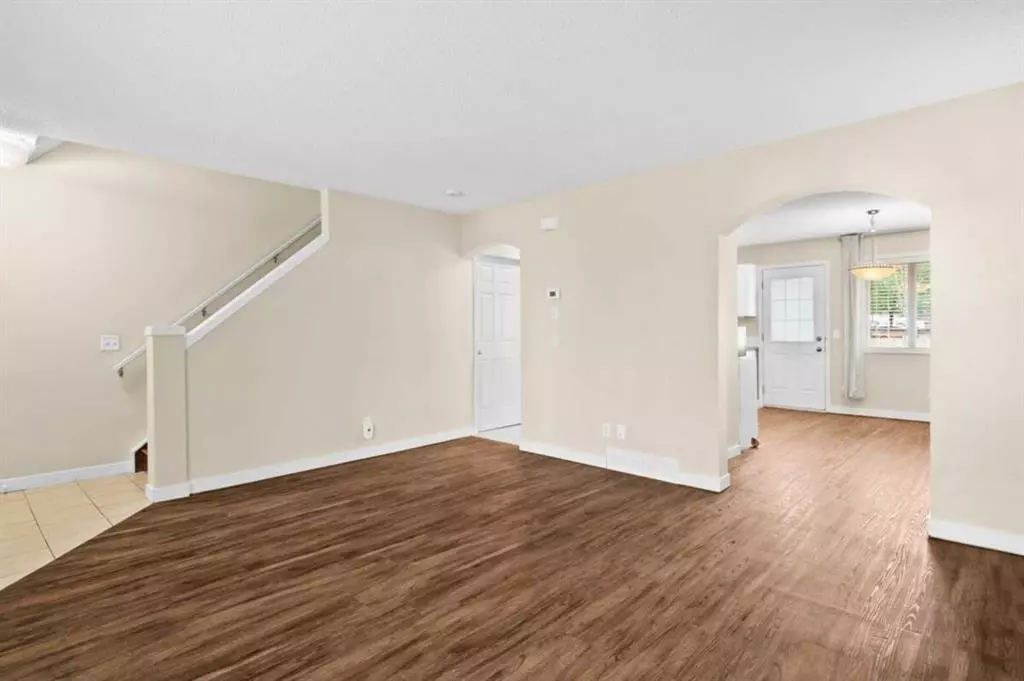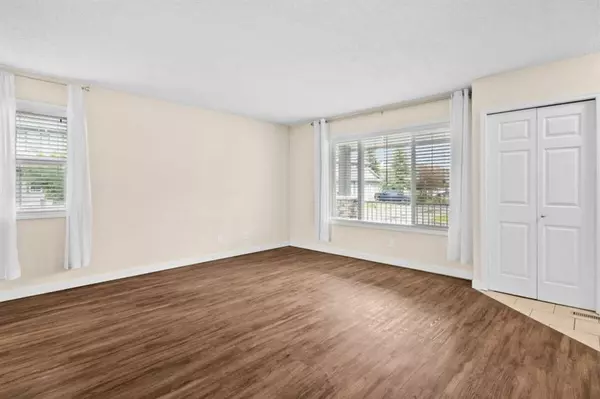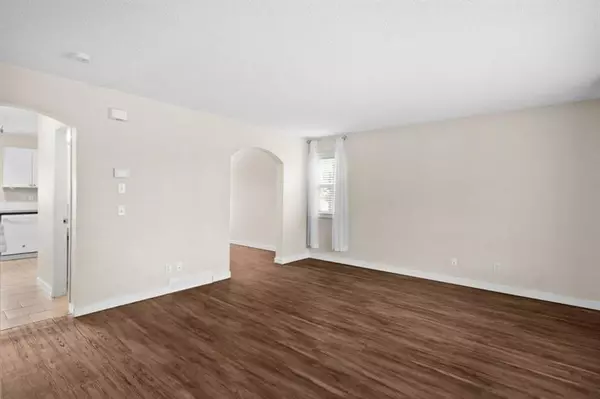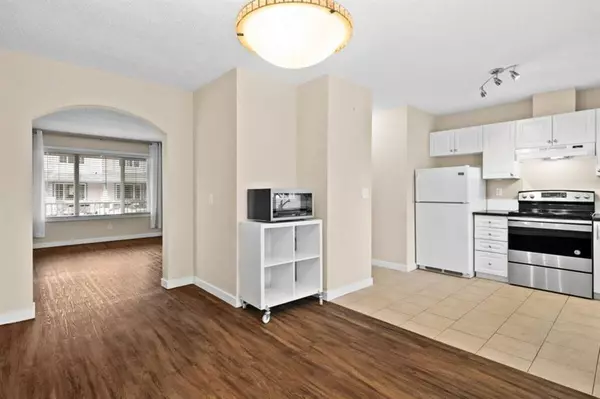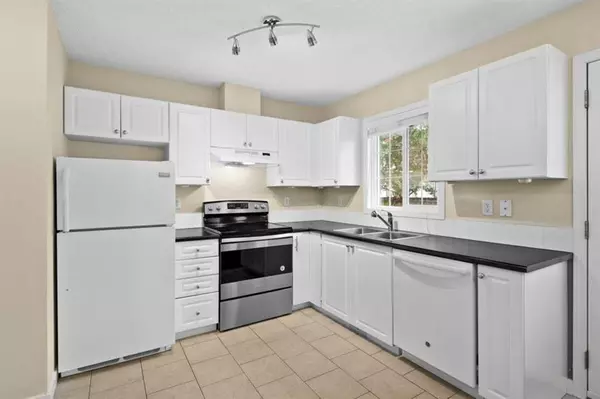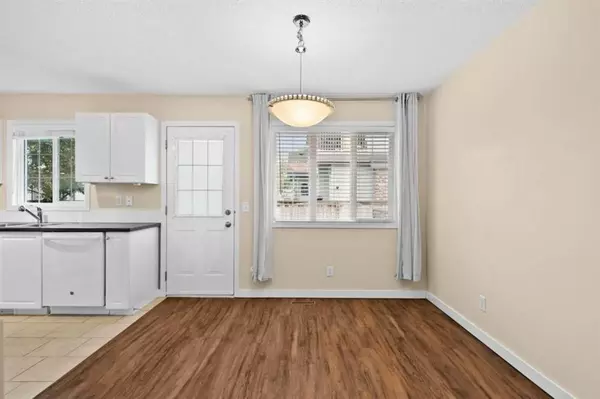$381,500
$359,900
6.0%For more information regarding the value of a property, please contact us for a free consultation.
3 Beds
3 Baths
1,116 SqFt
SOLD DATE : 04/28/2023
Key Details
Sold Price $381,500
Property Type Townhouse
Sub Type Row/Townhouse
Listing Status Sold
Purchase Type For Sale
Square Footage 1,116 sqft
Price per Sqft $341
Subdivision Evergreen
MLS® Listing ID A2032414
Sold Date 04/28/23
Style 2 Storey,Side by Side
Bedrooms 3
Full Baths 2
Half Baths 1
Condo Fees $349
Originating Board Central Alberta
Year Built 2004
Annual Tax Amount $1,841
Tax Year 2022
Property Description
For additional information, please click on Brochure button below.
Distinctive & Immaculate Town Home in a bright, energetic, and healthy community of Evergreen. No more renting that is the way of life! You can have it all ! Feel the warmth at the moment you stand at the front door. Sunlight streams into this cozy and spacious home from front to back windows. From the living room looking into a fair size porch in front of the unit, pull up a chair and make yourself at home. The unit is in great shape, including: Almost new counters tops, toilets, faucets, furnace, appliances except dryer, paint, vinyl floors, etc.
In addition, enjoy the benefits of living in a convenient Neighborhood, child friendly which offers 3 to 5 minutes walk to a playground park, Sobeys, Scotia bank, restaurants, Tim Hortons, Starbucks and many more amenities. It is located two minutes away from Stoney Trail (201 HWY) to enjoy your day-to-day life comute. Furthermore, minutes away from a large Shawnessy Town Centre, Fish Creek Recreation Centre,YMCA, Public Library, Fish Creek Provincial Park, St Mary's University, Private and Public Schools, Golf Clubs, Spruce Meadows, Cinemas, Super Store, Walmart, Co op groceries, Winners, banks, Home Depot, etc.
The End Units have the convenience of two parking stalls and your very own front door.
Location
Province AB
County Calgary
Area Cal Zone S
Zoning M-G d44
Direction S
Rooms
Other Rooms 1
Basement Full, Unfinished
Interior
Interior Features Bathroom Rough-in, Chandelier, Laminate Counters, No Animal Home, No Smoking Home, Track Lighting, Walk-In Closet(s)
Heating Forced Air, Natural Gas
Cooling None
Flooring Subfloor, Tile, Vinyl
Appliance Dishwasher, Gas Water Heater, Microwave, Oven, Refrigerator, Stove(s), Washer/Dryer, Window Coverings
Laundry Electric Dryer Hookup, In Basement, Washer Hookup
Exterior
Parking Features Stall
Garage Description Stall
Fence Partial
Community Features Golf, Lake, Playground, Schools Nearby, Shopping Nearby, Sidewalks
Amenities Available Trash, Visitor Parking
Roof Type Asphalt Shingle
Porch Front Porch, Patio
Exposure S
Total Parking Spaces 2
Building
Lot Description Back Yard
Foundation Poured Concrete
Architectural Style 2 Storey, Side by Side
Level or Stories Two
Structure Type Concrete,Vinyl Siding
Others
HOA Fee Include Common Area Maintenance,Insurance,Maintenance Grounds,Snow Removal
Restrictions Pet Restrictions or Board approval Required
Ownership Private
Pets Allowed Restrictions, Call
Read Less Info
Want to know what your home might be worth? Contact us for a FREE valuation!

Our team is ready to help you sell your home for the highest possible price ASAP
"My job is to find and attract mastery-based agents to the office, protect the culture, and make sure everyone is happy! "


