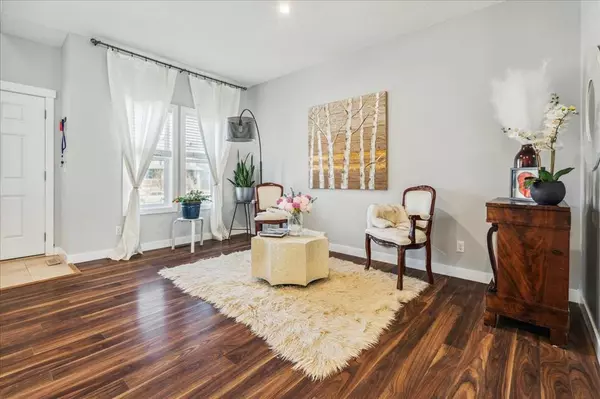$590,000
$599,000
1.5%For more information regarding the value of a property, please contact us for a free consultation.
4 Beds
4 Baths
1,408 SqFt
SOLD DATE : 04/29/2023
Key Details
Sold Price $590,000
Property Type Single Family Home
Sub Type Detached
Listing Status Sold
Purchase Type For Sale
Square Footage 1,408 sqft
Price per Sqft $419
Subdivision Skyview Ranch
MLS® Listing ID A2036543
Sold Date 04/29/23
Style 2 Storey
Bedrooms 4
Full Baths 3
Half Baths 1
HOA Fees $6/ann
HOA Y/N 1
Originating Board Calgary
Year Built 2013
Annual Tax Amount $3,246
Tax Year 2022
Lot Size 2,820 Sqft
Acres 0.06
Property Description
Beautiful and well maintained and clean home awaits you! This 2-storey, 5 bedroom 3.5 baths property is a complete package! Main floor boasts of an open layout. The entrance greets you with the living room, kitchen with a big island and a spacious family room and a 2 pc bath. The second floor has the 2 good sized bedrooms and a main bath. The Master's bedroom can fit a kind sized bed easily and an ensuite and very generous sized walk-in closet is perfect for your wardrobe. The fully finished basement with a den and 2 bedroom and a full baths can be used for guests or home office. There is no space wasted in this house. The backyard is fully fenced and has a full deck that makes it easy to maintain and enjoy during the coming warm weather, there is a 2-car detached garage will secure your vehicles. Location is ideal, close to major exits, Metis, Stoney Trail and Country Hills Boulevard. This community is now established and has a lot to offer, Schools, Parks, Stores and more!
Location
Province AB
County Calgary
Area Cal Zone Ne
Zoning R-2
Direction E
Rooms
Basement Finished, Full
Interior
Interior Features Built-in Features, Granite Counters, Kitchen Island, No Animal Home, No Smoking Home, Open Floorplan
Heating Forced Air, Natural Gas
Cooling None
Flooring Carpet, Ceramic Tile, Laminate
Appliance Dishwasher, Electric Stove, Garage Control(s), Microwave Hood Fan, Refrigerator, Washer/Dryer Stacked
Laundry Upper Level
Exterior
Garage Double Garage Detached, Garage Door Opener
Garage Spaces 2.0
Carport Spaces 2
Garage Description Double Garage Detached, Garage Door Opener
Fence Fenced
Community Features Park, Playground, Schools Nearby, Shopping Nearby, Street Lights
Amenities Available None
Roof Type Asphalt Shingle
Porch Deck
Lot Frontage 25.26
Parking Type Double Garage Detached, Garage Door Opener
Total Parking Spaces 2
Building
Lot Description Back Lane, Low Maintenance Landscape, Rectangular Lot
Foundation Poured Concrete
Architectural Style 2 Storey
Level or Stories Two
Structure Type Vinyl Siding
Others
Restrictions None Known
Tax ID 76359989
Ownership Private
Read Less Info
Want to know what your home might be worth? Contact us for a FREE valuation!

Our team is ready to help you sell your home for the highest possible price ASAP

"My job is to find and attract mastery-based agents to the office, protect the culture, and make sure everyone is happy! "







