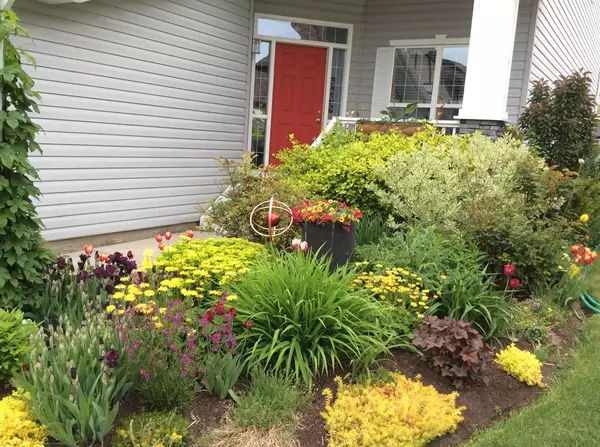$760,000
$685,000
10.9%For more information regarding the value of a property, please contact us for a free consultation.
3 Beds
3 Baths
2,763 SqFt
SOLD DATE : 04/30/2023
Key Details
Sold Price $760,000
Property Type Single Family Home
Sub Type Detached
Listing Status Sold
Purchase Type For Sale
Square Footage 2,763 sqft
Price per Sqft $275
Subdivision New Brighton
MLS® Listing ID A2043260
Sold Date 04/30/23
Style 2 Storey
Bedrooms 3
Full Baths 2
Half Baths 1
HOA Fees $28/ann
HOA Y/N 1
Originating Board Calgary
Year Built 2006
Annual Tax Amount $4,146
Tax Year 2022
Lot Size 6,458 Sqft
Acres 0.15
Lot Dimensions 50' wide & 157' deep
Property Description
Have you been waiting for that perfect family home to come on market? It’s here! As you park on your spacious double-wide driveway, you’ll immediately notice this home’s pristine exterior, its expansive, yet private front porch surrounded by perennial gardens, and large, healthy trees. Located in a safe, established family-friendly community, your new home is only steps from your favourite family activities: three blocks to skating rinks, splash park, tennis and beach volleyball courts, and the community centre. This home is just 10 minutes south of the Calgary Soccer Centre, and Fish Creek, Carburn Park, and Ralph Klein Park are within easy biking distance. Situated on one of the best blocks in the community, your home is centered between New Brighton Park and the local elementary school. Want to enjoy some family time at home? Your new backyard – one of the largest in the neighbourhood, has gorgeous perennial gardens, large trees, privacy fencing, two raised decks; one with a lovely pergola and loads of space for BBQ and picnic seating, and a second with a gorgeous metal gazebo. There is a paved ground level patio area – great for sunbathing - and loads of green grass; perfect for kids and pets. There is a custom 8X10 shed painted to match the house for all your tools and planting implements, and there are two raised gardens – fresh greens! Driving to activities or work? You’ll love the easy access to both Stony Trail, and Deerfoot Trail. No waiting in traffic: downtown in 20 minutes, or out of town in a blink. Your new home offers 2763 square feet of beautifully maintained living space. You’ll immediately notice the 10-foot ceilings, and gorgeous hardwood floors throughout the main floor, the flex room with opaque French doors just off the main entry, and large powder room. As you walk through, you’ll imagine entertaining in your stunning, unique formal dining room with spectacular chandelier. Your new kitchen has expansive granite countertops, rich wood carpentry, and huge windows onto the east-facing back yard. Your large, bright-white, walk-through pantry has convenient access from the garage and to the laundry with newer washing machine. Upstairs, you’ll sink into your stunning master suite with adjoining living area, three-way fireplace, huge walk-in closet. Your gorgeous sunny spa ensuite has steam shower, spa tub, dual glass sinks and vanity area. Two spacious secondary bedrooms are located on this floor’s west elevation. Both have spacious walk-in closets with windows, and share a spacious, three-piece bath with huge linen closet adjacent. This home has custom blinds on all windows, upgraded LED lighting, two air conditioners and furnaces providing on-demand temperature for all levels of your home, and a water softener, all to help lower your utilities costs. Your new home’s lower level is ready for your dream games and entertainment room, gym, a fourth bedroom; anything your heart desires. New roof Shingles installed last fall. A 100 percent “Wow” home.
Location
Province AB
County Calgary
Area Cal Zone Se
Zoning R-1N
Direction W
Rooms
Basement Full, Unfinished
Interior
Interior Features Double Vanity, French Door, High Ceilings, Kitchen Island, Pantry, Soaking Tub, Stone Counters, Walk-In Closet(s)
Heating Forced Air, Natural Gas
Cooling Central Air
Flooring Carpet, Hardwood
Fireplaces Number 1
Fireplaces Type Bedroom, Gas, Three-Sided
Appliance Central Air Conditioner, Garage Control(s), Gas Cooktop, Microwave, Oven-Built-In, Range Hood, Refrigerator, Water Softener, Window Coverings
Laundry Laundry Room, Main Level
Exterior
Garage Double Garage Attached
Garage Spaces 2.0
Garage Description Double Garage Attached
Fence Fenced
Community Features Park, Schools Nearby, Shopping Nearby, Sidewalks, Street Lights
Amenities Available None
Roof Type Asphalt Shingle
Porch Deck, Front Porch, Patio
Lot Frontage 50.4
Parking Type Double Garage Attached
Total Parking Spaces 4
Building
Lot Description Back Yard, Front Yard, Lawn, Garden, Landscaped
Foundation Poured Concrete
Architectural Style 2 Storey
Level or Stories Two
Structure Type Stone,Vinyl Siding,Wood Frame
Others
Restrictions Utility Right Of Way
Tax ID 76614230
Ownership Private
Read Less Info
Want to know what your home might be worth? Contact us for a FREE valuation!

Our team is ready to help you sell your home for the highest possible price ASAP

"My job is to find and attract mastery-based agents to the office, protect the culture, and make sure everyone is happy! "







