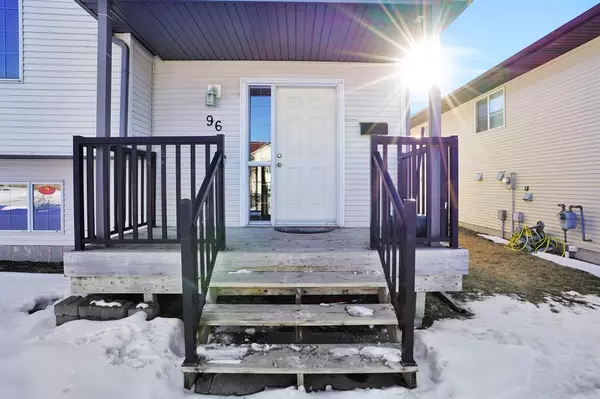$385,000
$399,999
3.7%For more information regarding the value of a property, please contact us for a free consultation.
4 Beds
3 Baths
1,158 SqFt
SOLD DATE : 04/30/2023
Key Details
Sold Price $385,000
Property Type Single Family Home
Sub Type Detached
Listing Status Sold
Purchase Type For Sale
Square Footage 1,158 sqft
Price per Sqft $332
Subdivision Inglewood
MLS® Listing ID A2025740
Sold Date 04/30/23
Style Bi-Level
Bedrooms 4
Full Baths 2
Half Baths 1
Originating Board Central Alberta
Year Built 2004
Annual Tax Amount $3,272
Tax Year 2022
Lot Size 4,838 Sqft
Acres 0.11
Property Description
Attention investors!! What an opportunity we have here. This amazing LEGAL SUITED home is located in the very sought after Inglewood area that recently had a new school developed close by. The upstairs living area has a massive open concept that makes the area feel very spacious. There are 2 rooms up with a large master bedroom that has a 2-piece ensuite. The upper unit also has a beautiful oak cabinet kitchen that has all the appliances you will need. The Basement suite features 2 bedrooms, an open floor plan, with lots of windows! In this suite you'll also find a 4-piece bathroom, laundry, Kitchen and dining are spacious and features beautiful oak cabinets, as well a private separate entrance. This home is a great revenue generator or a great family home with an in-law suite. This home is vacant so you get to pick and structure your renters and agreements how you see fit. This home was recently rented for 1600 up and 1100 down with ease. The home has had new carpet in the basement and paint throughout the home. The back yard has lots of room for parking and even room for a RV. This is an opportunity checks a lot of investors and family's boxes.
Location
Province AB
County Red Deer
Zoning R1
Direction N
Rooms
Basement Separate/Exterior Entry, Finished, Full, Suite
Interior
Interior Features Kitchen Island, Laminate Counters, Open Floorplan, Storage, Vinyl Windows
Heating Forced Air
Cooling None
Flooring Carpet, Ceramic Tile, Vinyl
Appliance Dishwasher, Microwave, Refrigerator, Stove(s), Washer/Dryer
Laundry Lower Level, Main Level
Exterior
Garage Off Street, Parking Pad, RV Access/Parking
Garage Description Off Street, Parking Pad, RV Access/Parking
Fence None
Community Features Playground, Sidewalks, Street Lights
Roof Type Asphalt Shingle
Porch Deck, Porch
Lot Frontage 41.0
Parking Type Off Street, Parking Pad, RV Access/Parking
Total Parking Spaces 4
Building
Lot Description Back Lane, Back Yard, Front Yard, Lawn, Level, Street Lighting
Foundation Poured Concrete
Architectural Style Bi-Level
Level or Stories Bi-Level
Structure Type Concrete,Vinyl Siding,Wood Frame
Others
Restrictions None Known
Tax ID 75175016
Ownership Joint Venture
Read Less Info
Want to know what your home might be worth? Contact us for a FREE valuation!

Our team is ready to help you sell your home for the highest possible price ASAP

"My job is to find and attract mastery-based agents to the office, protect the culture, and make sure everyone is happy! "







