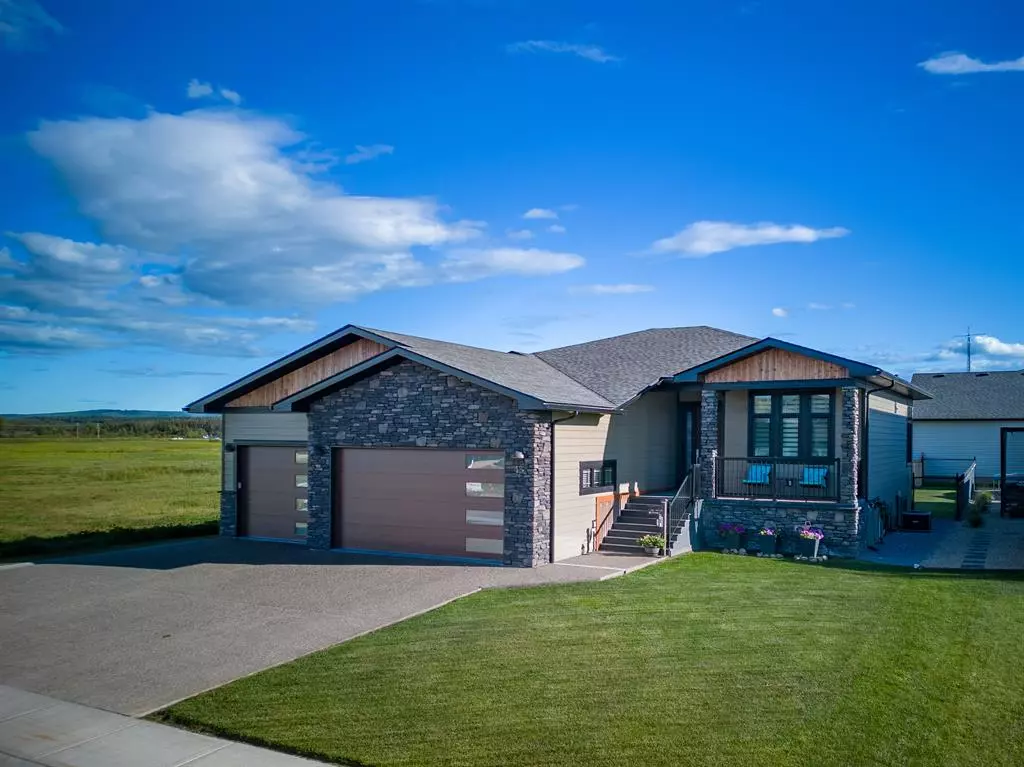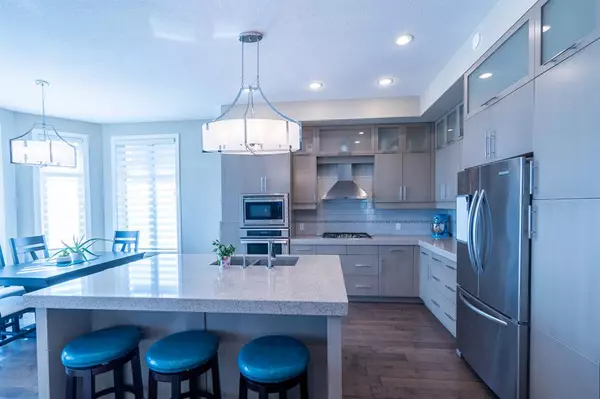$610,000
$629,900
3.2%For more information regarding the value of a property, please contact us for a free consultation.
5 Beds
4 Baths
1,538 SqFt
SOLD DATE : 04/30/2023
Key Details
Sold Price $610,000
Property Type Single Family Home
Sub Type Detached
Listing Status Sold
Purchase Type For Sale
Square Footage 1,538 sqft
Price per Sqft $396
MLS® Listing ID A2030671
Sold Date 04/30/23
Style Bungalow
Bedrooms 5
Full Baths 4
Originating Board Alberta West Realtors Association
Year Built 2015
Annual Tax Amount $5,018
Tax Year 2022
Lot Size 8,500 Sqft
Acres 0.2
Property Description
Boasting an array of high end, sleek finishes and a thoughtful open floorplan, this immaculate 5 bedroom, 4 full bathroom bungalow is full of upgrades! Nice quiet location in the Lovely Neighborhood of Rockhaven Way, and a spacious 3000 sqft of high end living space! From the moment you walk up you'll appreciate the lovely exposed aggregate driveway which continues all the way along the side of the garage keeping everything neat and tidy. Upgraded Hardie board siding and stone exterior. You have hot and cold water taps outside and in the garage. Covered back deck wired for a hot tub and speakers. Natural gas hook up for the BBQ. The 33x27 heated garage space is sure to impress everyone. With new upgraded Doors, High end custom built cabinets and workbench. It has also been recently finished with a polyaspartic flooring that has a 20 year warranty! Inside off the garage you'll walk into a large mud room/Laundry Room with Custom built cabinets, tile floor. 10 foot ceilings throughout the main floor and Upgraded Triple Pane windows with custom fit blinds. Home is a lovely open concept, spacious kitchen with a large island, quartz countertops, natural gas stove, built in microwave and wall oven. Living room has a lovely fireplace and dining room walks out to the covered deck. Primary bedroom has a stunning ensuite with double vanities, amazing tile shower with a rainfall showerhead, large soaker tub and walk in closet. The ensuite also has an access to the back covered deck. Home is also set up with Central AC! The basement is spacious and open with a wet bar and games area, and a family room. There are 3 bedrooms and 2 Full Bathrooms in the basement, Infloor Heating and Hook ups for a second laundry Set. This home is an absolute dream! Be sure to check it out.
Location
Province AB
County Woodlands County
Zoning R-1C
Direction N
Rooms
Basement Finished, Full
Interior
Interior Features Ceiling Fan(s), Closet Organizers, Double Vanity, High Ceilings, Kitchen Island, No Smoking Home, Open Floorplan, Soaking Tub, Stone Counters, Storage, Sump Pump(s), Vinyl Windows, Walk-In Closet(s), Wet Bar, Wired for Data, Wired for Sound
Heating High Efficiency, In Floor, Forced Air, Natural Gas
Cooling Central Air
Flooring Carpet, Tile, Vinyl, Wood
Fireplaces Number 1
Fireplaces Type Decorative, Electric, Living Room, Mantle
Appliance Bar Fridge, Built-In Oven, Central Air Conditioner, Dishwasher, Garage Control(s), Gas Cooktop, Gas Water Heater, Microwave, Range Hood, Refrigerator, Washer/Dryer, Window Coverings
Laundry In Basement, Laundry Room, Main Level, Multiple Locations
Exterior
Garage Aggregate, Garage Door Opener, Garage Faces Front, Heated Garage, On Street, Triple Garage Attached, Workshop in Garage
Garage Spaces 3.0
Garage Description Aggregate, Garage Door Opener, Garage Faces Front, Heated Garage, On Street, Triple Garage Attached, Workshop in Garage
Fence Fenced
Community Features Airport/Runway, Golf, Park, Playground, Pool, Schools Nearby, Shopping Nearby, Sidewalks, Street Lights
Roof Type Asphalt Shingle
Porch Deck
Lot Frontage 63.2
Parking Type Aggregate, Garage Door Opener, Garage Faces Front, Heated Garage, On Street, Triple Garage Attached, Workshop in Garage
Total Parking Spaces 6
Building
Lot Description Back Yard, Front Yard, Lawn, Low Maintenance Landscape, Landscaped, Level, Street Lighting, Yard Drainage, Private, Rectangular Lot
Foundation ICF Block
Architectural Style Bungalow
Level or Stories One
Structure Type ICFs (Insulated Concrete Forms),Stone
Others
Restrictions None Known
Tax ID 56950393
Ownership Private
Read Less Info
Want to know what your home might be worth? Contact us for a FREE valuation!

Our team is ready to help you sell your home for the highest possible price ASAP

"My job is to find and attract mastery-based agents to the office, protect the culture, and make sure everyone is happy! "







