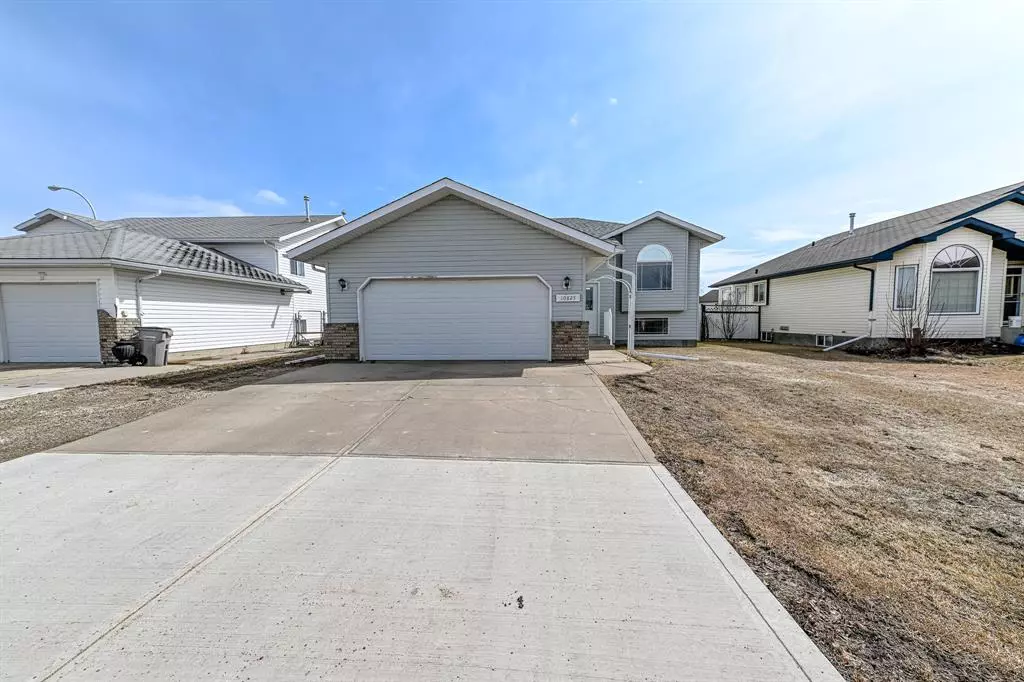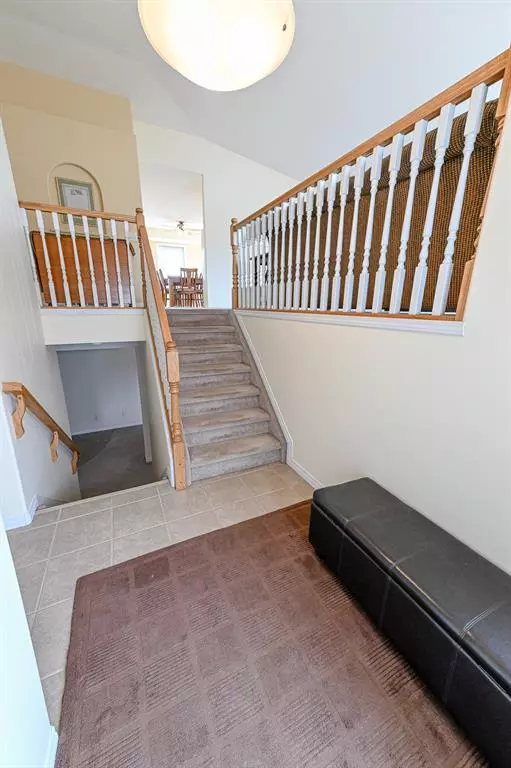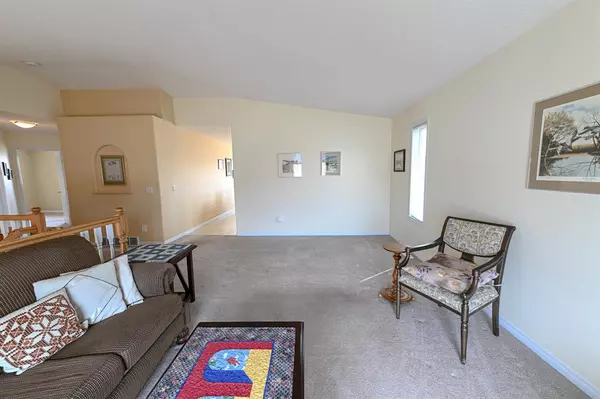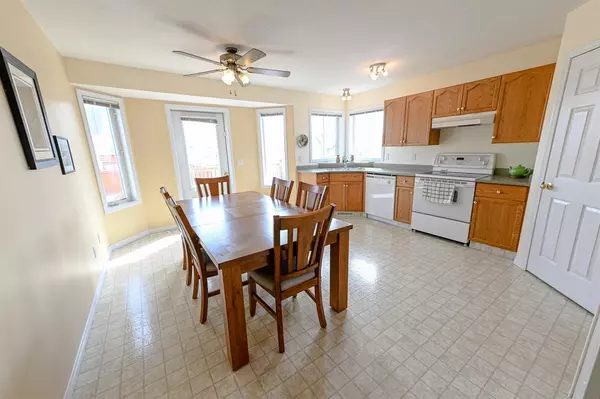$360,000
$349,900
2.9%For more information regarding the value of a property, please contact us for a free consultation.
5 Beds
3 Baths
1,367 SqFt
SOLD DATE : 05/01/2023
Key Details
Sold Price $360,000
Property Type Single Family Home
Sub Type Detached
Listing Status Sold
Purchase Type For Sale
Square Footage 1,367 sqft
Price per Sqft $263
Subdivision Crystal Heights
MLS® Listing ID A2040852
Sold Date 05/01/23
Style Bi-Level
Bedrooms 5
Full Baths 3
Originating Board Grande Prairie
Year Built 2000
Annual Tax Amount $4,321
Tax Year 2022
Lot Size 6,134 Sqft
Acres 0.14
Property Description
Excellent fully developed home in Crystal Heights across from I.V. Macklin school and backing onto an easement. The oversized front entry leads to the bright main floor featuring vaulted ceilings and large windows which allow an abundance of natural light throughout. The main floor features a cozy living room, spacious kitchen with corner pantry, plenty of cabinets and counter space and dining area with access to the backyard. A full bathroom and three bedrooms including the primary with walk in closet and three-piece ensuite complete the main floor. The basement has been nicely developed and you will appreciate the open living space with gas fireplace, high ceilings and big windows. Downstairs also offers two additional bedrooms, a full bathroom, laundry room and plenty of storage. The backyard is fenced with two large gates at the back and north side of the home and features a nice upper and lower deck. The double attached garage is finished and heated and the oversized driveway offers ample parking. This great family home has been very well maintained, is close to two schools, walking trails, transit and ready for immediate possession. Schedule your viewing today.
Location
Province AB
County Grande Prairie
Zoning RG
Direction W
Rooms
Other Rooms 1
Basement Finished, Full
Interior
Interior Features Pantry, Vaulted Ceiling(s), Walk-In Closet(s)
Heating Forced Air
Cooling None
Flooring Carpet, Linoleum, Tile
Fireplaces Number 1
Fireplaces Type Basement, Gas
Appliance Dishwasher, Microwave, Refrigerator, Stove(s), Washer/Dryer
Laundry In Basement
Exterior
Parking Features Concrete Driveway, Double Garage Attached, Heated Garage
Garage Spaces 2.0
Garage Description Concrete Driveway, Double Garage Attached, Heated Garage
Fence Fenced
Community Features Playground, Schools Nearby, Sidewalks, Street Lights
Roof Type Asphalt Shingle
Porch Deck
Lot Frontage 55.12
Total Parking Spaces 4
Building
Lot Description Back Yard, Front Yard, Lawn, Landscaped
Foundation Poured Concrete
Architectural Style Bi-Level
Level or Stories Bi-Level
Structure Type Vinyl Siding
Others
Restrictions None Known
Ownership Other
Read Less Info
Want to know what your home might be worth? Contact us for a FREE valuation!

Our team is ready to help you sell your home for the highest possible price ASAP
"My job is to find and attract mastery-based agents to the office, protect the culture, and make sure everyone is happy! "







