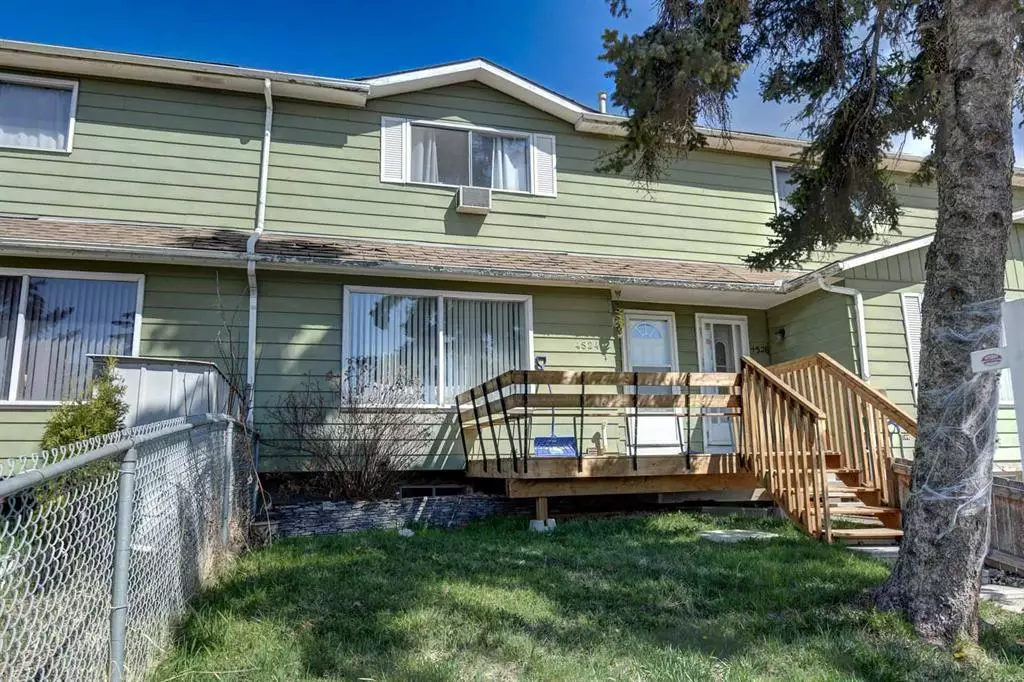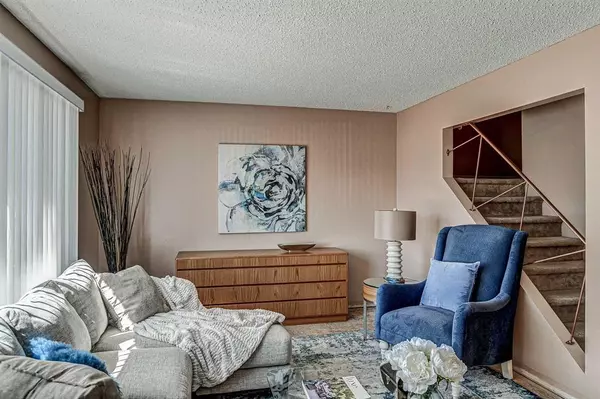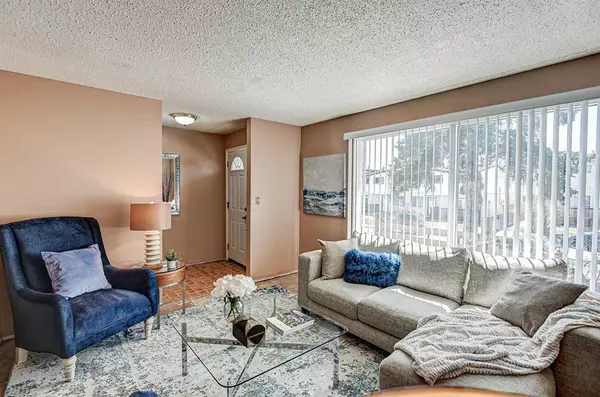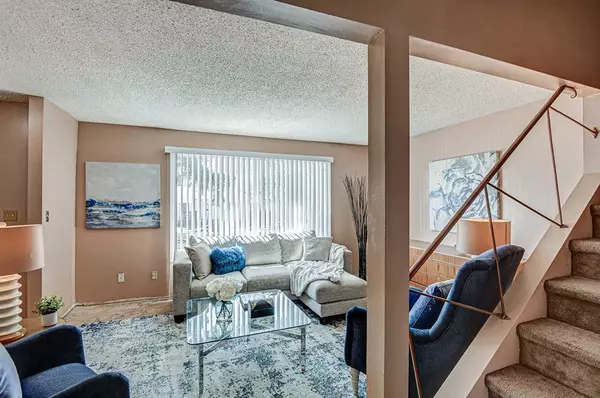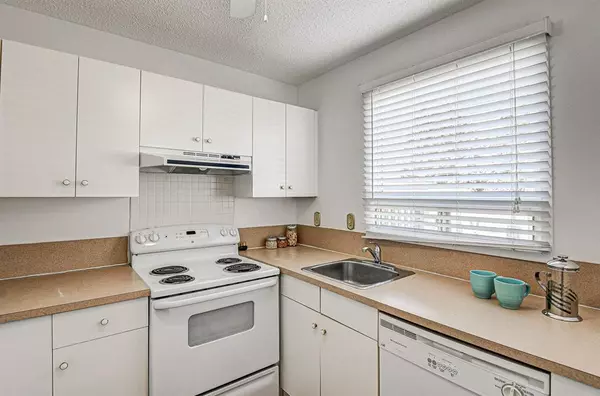$303,888
$288,888
5.2%For more information regarding the value of a property, please contact us for a free consultation.
4 Beds
3 Baths
1,058 SqFt
SOLD DATE : 05/01/2023
Key Details
Sold Price $303,888
Property Type Townhouse
Sub Type Row/Townhouse
Listing Status Sold
Purchase Type For Sale
Square Footage 1,058 sqft
Price per Sqft $287
Subdivision Forest Heights
MLS® Listing ID A2043770
Sold Date 05/01/23
Style 2 Storey
Bedrooms 4
Full Baths 1
Half Baths 2
Originating Board Calgary
Year Built 1974
Annual Tax Amount $1,665
Tax Year 2022
Lot Size 2,260 Sqft
Acres 0.05
Property Description
Exceptional value and no condo fees make this townhouse a fantastic opportunity to own or invest in! 4 bedrooms in total, a finished basement and 2 private outdoor areas add to the allure. Perfectly situated within walking distance to shops, groceries, restaurants, cafes, the library, several parks and 3 schools! Also close by are Marlborough Mall and LRT Station. This great unit features both a privately fenced front and backyard plus an oversized single detached garage keeping your vehicle safely out of the elements. Built-in seating on the front porch entices peaceful morning coffees nestled amongst mature trees. The interior is bathed in natural light with loads of opportunity for you to apply your creative touches. Oversized windows stream sunshine into the living room throughout the day. The neutral white kitchen is a great layout with a window above the sink to keep an eye on the kids playing in the backyard. Clear sightlines into the dining room are perfect for entertaining. A handy powder room completes the main level. 3 spacious bedrooms are on the upper level along with a 4-piece bathroom. Gather in the huge rec room in the finished basement with a generous amount of space for movies, games, hobbies and more. A 4th bedroom and another bathroom with laundry are also on this level. The expansive deck in the backyard encourages summer barbeques and times spent unwinding. Located in the family-friendly, inner-city community of Forest Heights within walking distance to everything including several transit options. This neighbourhood has a very active community centre with events and activities for all ages as well as sports courts, parks, playgrounds and an ice skating rink.
Location
Province AB
County Calgary
Area Cal Zone E
Zoning M-C1
Direction S
Rooms
Basement Finished, Full
Interior
Interior Features Ceiling Fan(s), See Remarks, Soaking Tub, Storage
Heating Forced Air, Natural Gas
Cooling Wall Unit(s)
Flooring Carpet, Tile
Appliance Dishwasher, Electric Stove, Garage Control(s), Refrigerator
Laundry In Basement, Sink
Exterior
Parking Features Single Garage Detached
Garage Spaces 1.0
Garage Description Single Garage Detached
Fence Fenced
Community Features Park, Playground, Schools Nearby, Shopping Nearby, Sidewalks
Roof Type Asphalt Shingle
Porch Deck, Front Porch
Lot Frontage 21.49
Exposure S
Total Parking Spaces 1
Building
Lot Description Back Lane, Back Yard, Landscaped
Foundation Poured Concrete
Architectural Style 2 Storey
Level or Stories Two
Structure Type Metal Siding ,Wood Frame
Others
Restrictions Restrictive Covenant-Building Design/Size,Underground Utility Right of Way
Tax ID 76370156
Ownership Private
Read Less Info
Want to know what your home might be worth? Contact us for a FREE valuation!

Our team is ready to help you sell your home for the highest possible price ASAP
"My job is to find and attract mastery-based agents to the office, protect the culture, and make sure everyone is happy! "


