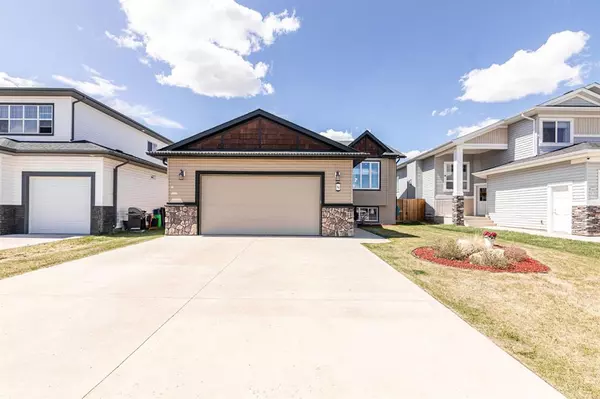$384,900
$384,900
For more information regarding the value of a property, please contact us for a free consultation.
3 Beds
2 Baths
1,171 SqFt
SOLD DATE : 05/01/2023
Key Details
Sold Price $384,900
Property Type Single Family Home
Sub Type Detached
Listing Status Sold
Purchase Type For Sale
Square Footage 1,171 sqft
Price per Sqft $328
Subdivision Harvest Meadows
MLS® Listing ID A2025006
Sold Date 05/01/23
Style Bi-Level
Bedrooms 3
Full Baths 2
Originating Board Central Alberta
Year Built 2015
Annual Tax Amount $3,521
Tax Year 2022
Lot Size 5,760 Sqft
Acres 0.13
Property Description
BEAUTIFUL AND SPACIOUS OPEN CONCEPT, entertain family in this PRISTINE home with pride. Beautiful kitchen features corner sink, stainless appliances, fridge has water/ice, eat up peninsula, built in wall pantry with pull out drawers! Large dining room comfortably accommodates the entire family! Main floor also features 3 bedrooms, a four piece bath, and master having its own 3 piece ensuite. The flooring is high end gloss finished laminate and truly compliments the rich chocolate maple cabinetry. The door off the kitchen leads to a large deck, west exposure, and beautiful sunsets. Fully fenced yard and big garden box stays so you can enjoy growing your own vegetable garden. Hot summers in Alberta, you can sleep in the comforts of your air conditioned home. The basement has been started for you (permits in place) plumbing completed, framing completed. RI in floor heat, a design with a large master bedroom, spacious closets and a 5 piece en suite ( 6 foot tub already there) 2 more bedrooms, a laundry and an office! 1 bedroom in front or use as a family room, as it is very spacious! No shortage of space and easy to build equity when completed. Basement has been professionally PLUMBED and WIRED with permits. Garage is a 24x24, window and man door leading to the front yard! RI for in floor heat and gas plumbed in for a separate gas heater. Perfect for a growing family, children's parks and trails within walking distance, located in a desirable family friendly neighborhood!
Location
Province AB
County Lacombe County
Zoning R1
Direction E
Rooms
Basement Full, Unfinished
Interior
Interior Features Breakfast Bar, Built-in Features, Ceiling Fan(s), Closet Organizers, Laminate Counters, No Smoking Home, Open Floorplan, Pantry, Recessed Lighting
Heating Forced Air, Natural Gas
Cooling Central Air
Flooring Carpet, Laminate, Tile
Appliance Dishwasher, Microwave, Refrigerator, Stove(s), Washer/Dryer, Window Coverings
Laundry In Basement
Exterior
Garage Double Garage Attached
Garage Spaces 2.0
Garage Description Double Garage Attached
Fence Fenced
Community Features Park, Playground, Pool, Schools Nearby, Shopping Nearby, Sidewalks, Street Lights, Tennis Court(s)
Roof Type Asphalt Shingle
Porch Patio
Lot Frontage 48.0
Parking Type Double Garage Attached
Total Parking Spaces 2
Building
Lot Description Back Lane, Back Yard
Foundation Poured Concrete
Architectural Style Bi-Level
Level or Stories Bi-Level
Structure Type Stone,Vinyl Siding
Others
Restrictions None Known
Tax ID 78948278
Ownership Private
Read Less Info
Want to know what your home might be worth? Contact us for a FREE valuation!

Our team is ready to help you sell your home for the highest possible price ASAP

"My job is to find and attract mastery-based agents to the office, protect the culture, and make sure everyone is happy! "







