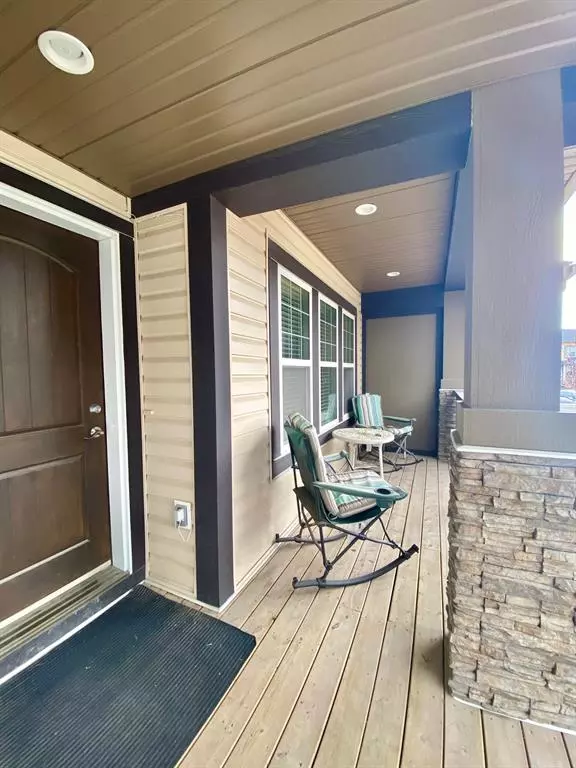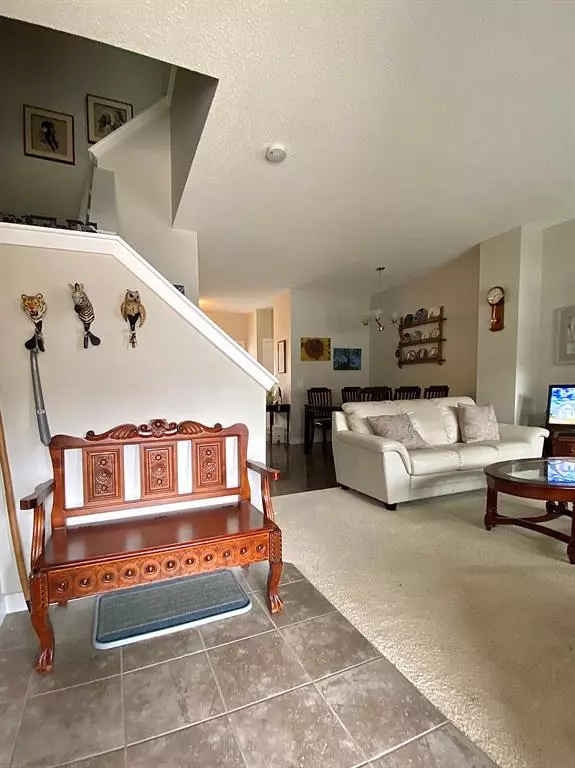$395,000
$399,962
1.2%For more information regarding the value of a property, please contact us for a free consultation.
4 Beds
3 Baths
1,161 SqFt
SOLD DATE : 05/01/2023
Key Details
Sold Price $395,000
Property Type Townhouse
Sub Type Row/Townhouse
Listing Status Sold
Purchase Type For Sale
Square Footage 1,161 sqft
Price per Sqft $340
Subdivision Heartland
MLS® Listing ID A2039616
Sold Date 05/01/23
Style 2 Storey,Side by Side
Bedrooms 4
Full Baths 2
Half Baths 1
Originating Board Calgary
Year Built 2013
Annual Tax Amount $2,174
Tax Year 2022
Lot Size 2,330 Sqft
Acres 0.05
Property Description
Located in the desirable community of HEARTLAND, this uniquely designed family home has everything you need, along with NO CONDO FEES. The 4 bedrooms, 3 bathrooms, with a finished basement, gives your family the endless space your family needs. You will appreciate a fenced yard with a garage pad complete with footings. The kitchen has dark rich cabinetry, with a tiled backsplash. Separate area for dining and living rooms. The powder room is tucked away, along with plenty of creative nooks & storage. Upstairs you’ll find 3 bedrooms, including the master with a 4-piece ENSUITE & 4-piece main bath. The basement provides a large REC ROOM, LAUNDRY ROOM, a fourth bedroom and more storage for a growing family. Nice high efficiency furnace, heat recovery system for hot water and the forced air system. The sunny backyard has an OVERSIZED DECK- perfect for living and relaxing. Come today before it is…
Community
A lot of people fall in love with the charm of the community and enjoy the laid-back lifestyle that small-town living offers. So, when they discover everything that the area has to offer, residents find Heartland serves as the perfect home base. Whether that means driving into downtown Cochrane to enjoy boutique shops and locally roasted coffee or heading out to explore the nearby foothills, Heartland’s location just off Highways 22 and 1A makes enjoying life easy. To Town & Beyond, Explore your Surroundings:5-minute walk to the Bow River, 15-minutes to Ghost Lake, 15-minutes to Calgary, 15-minutes to Big Hill Springs Provincial Park, 40-minutes to Kananaskis,60-minutes to Banff. Come see for yourself.
Location
Province AB
County Rocky View County
Zoning R-MD
Direction W
Rooms
Basement Finished, Full
Interior
Interior Features Laminate Counters, No Animal Home, No Smoking Home, Storage, Track Lighting, Vinyl Windows, Walk-In Closet(s)
Heating Forced Air, Natural Gas
Cooling None
Flooring Carpet, Ceramic Tile, Laminate
Appliance Dishwasher, Electric Stove, Microwave Hood Fan, Refrigerator, Washer/Dryer, Window Coverings
Laundry Laundry Room, Lower Level
Exterior
Garage Off Street, Parking Pad, Paved, Rear Drive
Garage Spaces 2.0
Garage Description Off Street, Parking Pad, Paved, Rear Drive
Fence Fenced
Community Features None
Roof Type Asphalt Shingle
Porch Deck, Front Porch
Lot Frontage 19.98
Parking Type Off Street, Parking Pad, Paved, Rear Drive
Exposure W
Total Parking Spaces 2
Building
Lot Description Back Lane, Back Yard, Front Yard, Low Maintenance Landscape, Level
Foundation Poured Concrete
Architectural Style 2 Storey, Side by Side
Level or Stories Two
Structure Type Mixed,Vinyl Siding,Wood Frame
Others
Restrictions None Known
Tax ID 75885418
Ownership Private
Read Less Info
Want to know what your home might be worth? Contact us for a FREE valuation!

Our team is ready to help you sell your home for the highest possible price ASAP

"My job is to find and attract mastery-based agents to the office, protect the culture, and make sure everyone is happy! "







