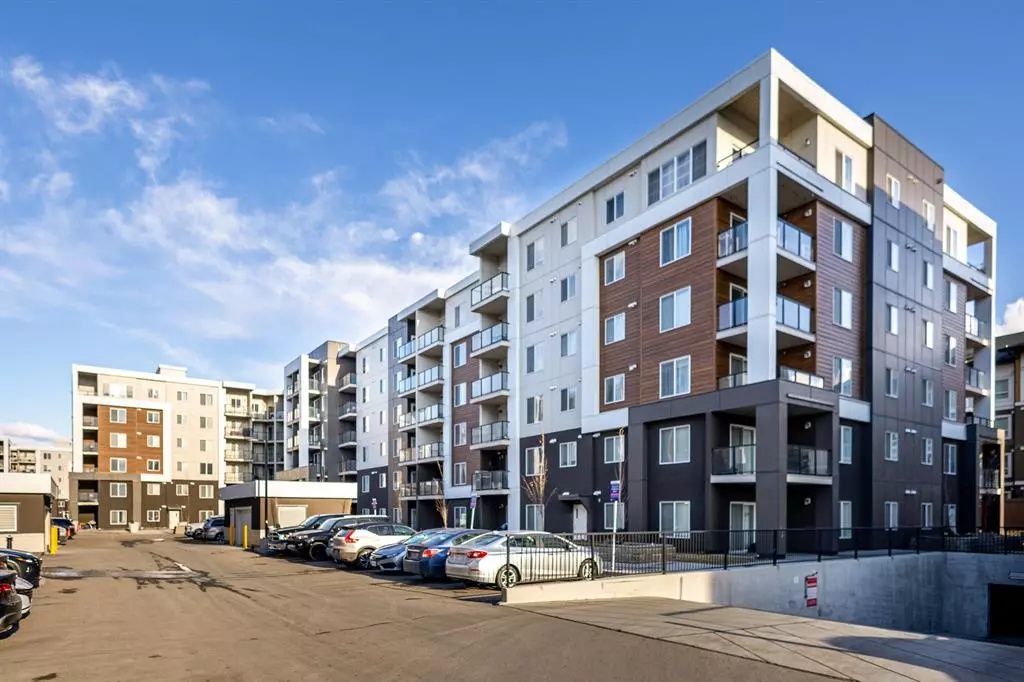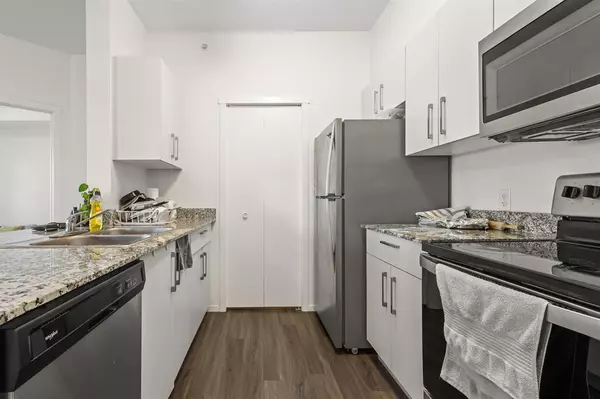$262,800
$262,800
For more information regarding the value of a property, please contact us for a free consultation.
2 Beds
2 Baths
769 SqFt
SOLD DATE : 05/01/2023
Key Details
Sold Price $262,800
Property Type Condo
Sub Type Apartment
Listing Status Sold
Purchase Type For Sale
Square Footage 769 sqft
Price per Sqft $341
Subdivision Skyview Ranch
MLS® Listing ID A2039563
Sold Date 05/01/23
Style High-Rise (5+)
Bedrooms 2
Full Baths 2
Condo Fees $265/mo
HOA Fees $6/ann
HOA Y/N 1
Originating Board Calgary
Year Built 2020
Annual Tax Amount $1,165
Tax Year 2022
Property Description
Experience the joy of returning to your stunning, immaculate, and contemporary home with LOW CONDO FEES. This bright and sunlit home boasts tasteful finishes such as light vinyl flooring, sleek granite countertops, luminous white kitchen cabinetry, and modern stainless-steel appliances that augment the overall aesthetic of the kitchen and residence. The large living area features a patio door that opens to a balcony, providing the perfect place to savor your summer days. Both of the spacious bedrooms feature walk-through closets and en-suite bathrooms, making them perfect for couples or guests. Moreover, the unit is equipped with in-suite laundry for added convenience.
The titled underground heated parking is a delightful luxury that will save you from the hassles of snowy and cold weather. And there is much more! You will have access to two fitness centers, one within the building and the other in the adjoining building of the complex. Additionally, you can enjoy the events room in building 2000, which is exclusively available for you. Visitor parking is also available to cater to your guests' convenience.
If you have little ones, you will find the complex's daycare incredibly convenient. Moreover, the neighborhood offers numerous amenities such as schools, parks, playgrounds, bus stops, shopping complexes, and restaurants, all within walking distance. The future 128 Ave LRT is situated directly across the complex, with easy access to Stoney Train, Deerfoot Trail, Country Hills Blvd, etc. The downtown area is only 20 minutes away, while Cross Iron Mills Mall and the airport are a mere 10 minutes' drive. This home is pet-free and smoke-free, and it offers the added bonus of low condo fees. This fantastic property is a win-win proposition, so why wait?
Location
Province AB
County Calgary
Area Cal Zone Ne
Zoning DC
Direction N
Interior
Interior Features Granite Counters, Kitchen Island, Open Floorplan
Heating Baseboard
Cooling None
Flooring Carpet, Laminate
Appliance Dishwasher, Microwave, Microwave Hood Fan, Refrigerator, Stove(s), Washer/Dryer
Laundry In Unit
Exterior
Garage Underground
Garage Description Underground
Community Features Park, Playground, Schools Nearby, Shopping Nearby, Sidewalks, Street Lights
Amenities Available Day Care, Elevator(s), Fitness Center
Roof Type Asphalt Shingle
Porch Balcony(s)
Parking Type Underground
Exposure E
Total Parking Spaces 1
Building
Story 6
Foundation Poured Concrete
Architectural Style High-Rise (5+)
Level or Stories Single Level Unit
Structure Type Concrete,Wood Frame
Others
HOA Fee Include Common Area Maintenance,Insurance,Parking,Professional Management,Reserve Fund Contributions,Sewer,Snow Removal,Trash,Water
Restrictions Restrictive Covenant-Building Design/Size
Tax ID 76332139
Ownership Private
Pets Description Restrictions
Read Less Info
Want to know what your home might be worth? Contact us for a FREE valuation!

Our team is ready to help you sell your home for the highest possible price ASAP

"My job is to find and attract mastery-based agents to the office, protect the culture, and make sure everyone is happy! "







