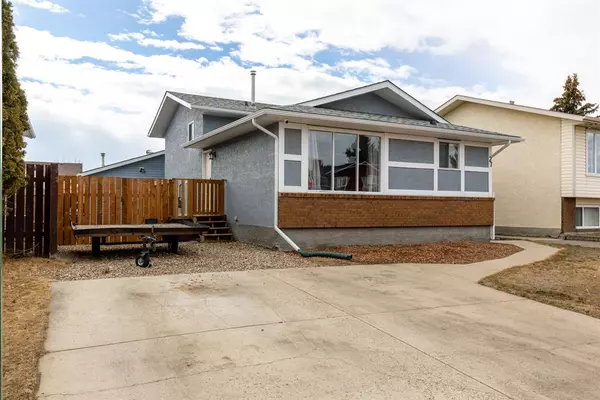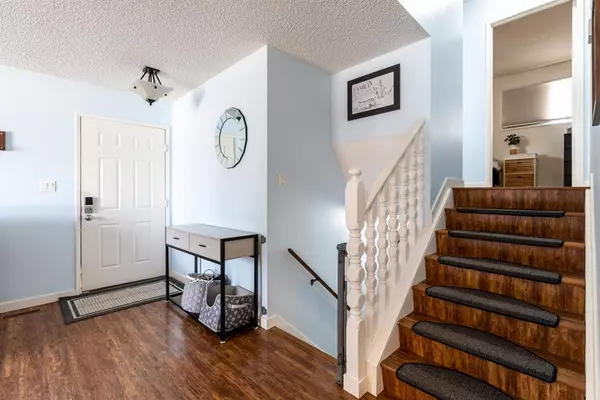$320,000
$324,900
1.5%For more information regarding the value of a property, please contact us for a free consultation.
3 Beds
2 Baths
940 SqFt
SOLD DATE : 05/01/2023
Key Details
Sold Price $320,000
Property Type Single Family Home
Sub Type Detached
Listing Status Sold
Purchase Type For Sale
Square Footage 940 sqft
Price per Sqft $340
Subdivision Ross Glen
MLS® Listing ID A2038969
Sold Date 05/01/23
Style 4 Level Split
Bedrooms 3
Full Baths 2
Originating Board Medicine Hat
Year Built 1981
Annual Tax Amount $2,573
Tax Year 2022
Lot Size 4,365 Sqft
Acres 0.1
Lot Dimensions 45 x 100
Property Description
Tucked away in a quiet Ross Glen crescent, this 4-level split features a ton of interior + exterior updates , a 24 x 24 heated , detached garage and room for potential RV parking if you need! As you enter the home, you'll appreciate the open living room and dine in kitchen flooded with natural light. The large master bedroom features a walk-in closet and cheater door to the 4 piece bathroom that has undergone a recent face-lift with new tub/shower, vanity, toilet and tile. The basement family room has also recently had some reno's and is roughed in for a wet bar! In addition to the great family spaces, the 3rd level of this home features a second three piece bath and third bedroom. The fully fenced yard has plenty of room for kids and pets to play, and a double parking pad in front is for off street or RV parking! Some other notable upgrades include new furnace(2015), shingles(2017), exterior paint(2019), new garage siding, soffit + facia(2020), new side deck(2020) , new A/C unit(2020) , interior paint(2021) . Located minutes from schools, shopping, and walking paths, this is an awesome place to call home!
Location
Province AB
County Medicine Hat
Zoning R-LD
Direction NW
Rooms
Basement Finished, Full
Interior
Interior Features See Remarks
Heating Forced Air
Cooling Central Air
Flooring Carpet, Laminate, Vinyl
Appliance Central Air Conditioner, Dishwasher, Dryer, Electric Stove, Garage Control(s), Microwave Hood Fan, Refrigerator, Washer
Laundry In Basement
Exterior
Garage Concrete Driveway, Double Garage Detached, Garage Door Opener, Parking Pad
Garage Spaces 2.0
Garage Description Concrete Driveway, Double Garage Detached, Garage Door Opener, Parking Pad
Fence Fenced
Community Features Park, Playground, Schools Nearby, Shopping Nearby, Sidewalks, Street Lights
Roof Type Asphalt Shingle
Porch Porch
Lot Frontage 45.0
Parking Type Concrete Driveway, Double Garage Detached, Garage Door Opener, Parking Pad
Total Parking Spaces 4
Building
Lot Description See Remarks
Foundation Poured Concrete
Architectural Style 4 Level Split
Level or Stories 4 Level Split
Structure Type Brick,Stucco
Others
Restrictions None Known
Tax ID 75623821
Ownership Joint Venture
Read Less Info
Want to know what your home might be worth? Contact us for a FREE valuation!

Our team is ready to help you sell your home for the highest possible price ASAP

"My job is to find and attract mastery-based agents to the office, protect the culture, and make sure everyone is happy! "







