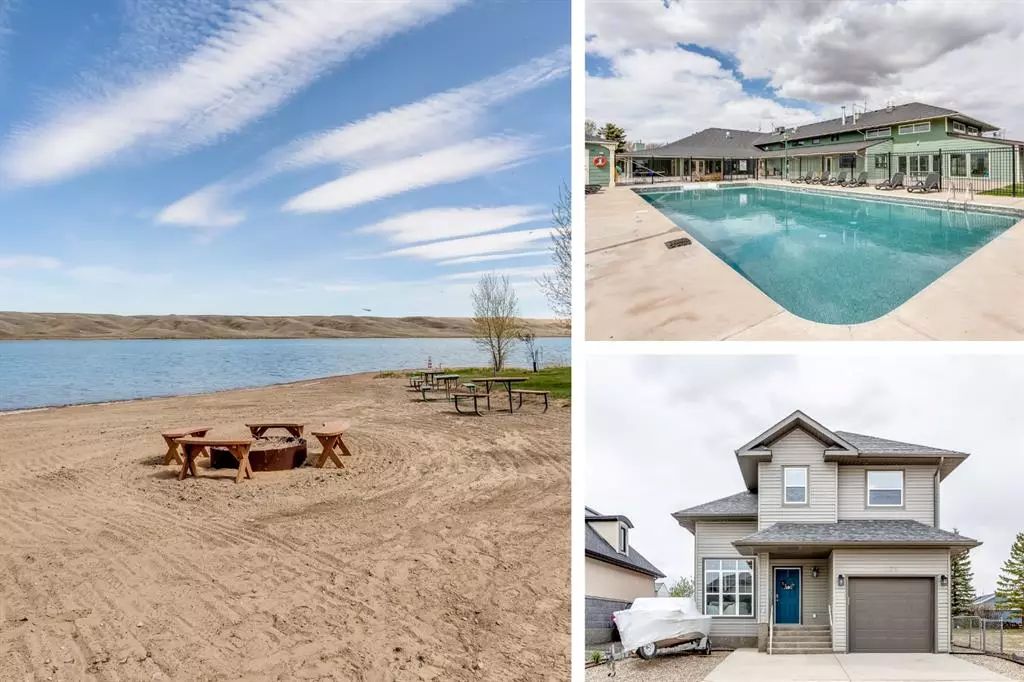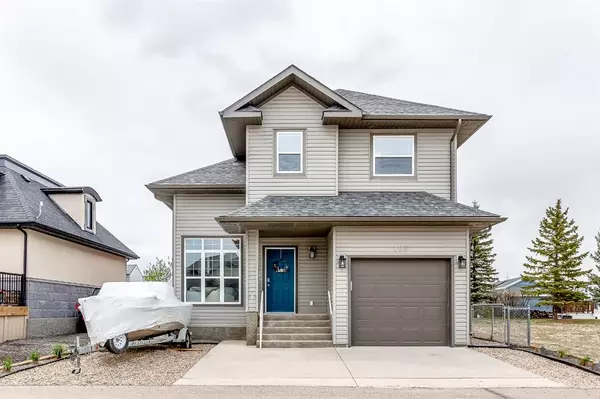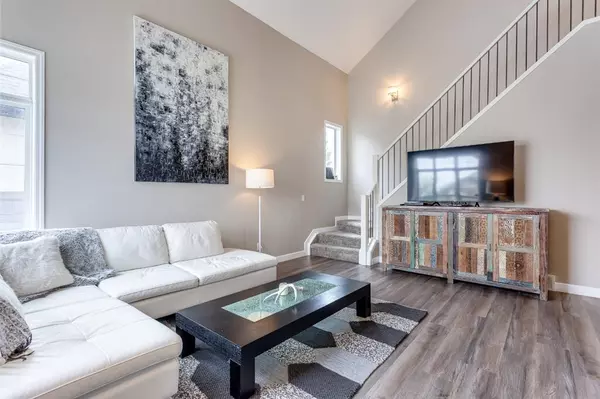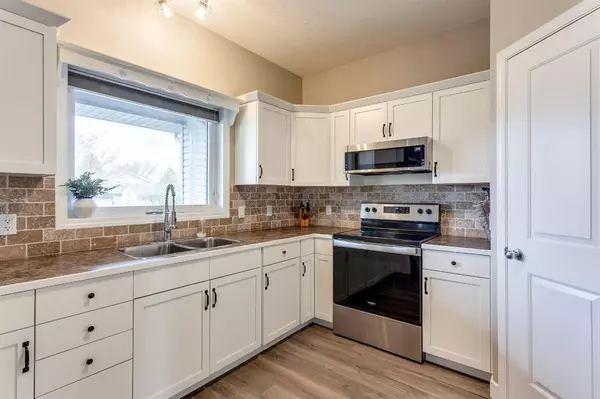$397,500
$419,000
5.1%For more information regarding the value of a property, please contact us for a free consultation.
3 Beds
2 Baths
1,538 SqFt
SOLD DATE : 05/01/2023
Key Details
Sold Price $397,500
Property Type Single Family Home
Sub Type Detached
Listing Status Sold
Purchase Type For Sale
Square Footage 1,538 sqft
Price per Sqft $258
Subdivision Mcgregor Lake
MLS® Listing ID A2020514
Sold Date 05/01/23
Style 2 Storey
Bedrooms 3
Full Baths 1
Half Baths 1
HOA Fees $255/mo
HOA Y/N 1
Originating Board Calgary
Year Built 2008
Annual Tax Amount $3,073
Tax Year 2022
Lot Size 3,148 Sqft
Acres 0.07
Property Description
Welcome to Lake McGregor Estates! Conveniently located 90 minutes from Calgary makes it an easy trip for the whole family to enjoy on the weekends. Lake McGregor is 40kms long and full of sandy beaches with clean warm water. The resort offers private access to the lake and boat slips for its residents. Open all year round so you can spend the hot summer days out on the water or lounging by the heated outdoor pool and the cool winter days ice fishing, skating and warming up in the hot tub. This RECENTLY RENOVATED home is turn key. The high vaulted ceiling and large windows make it feel open and airy. Enjoy entertaining family and friends in the beautiful white kitchen with new appliances, large pantry, and counter height bar. The dining area gets plenty of light and leads out onto a 28 foot deck where you can watch your children play at the playground while enjoying a drink outside. Upstairs offers a large primary bedroom and walk-in closet. Two other bedrooms have ample room for children and guests to rest after long days at the beach and nights spent around a crackling fire. A single attached garage has room for all your beach toys, golf clubs, sports equipment and golf cart. The maintenance free landscaping is a beautiful addition to the backyard and easy to care for. Your pet can enjoy the fenced in dog run after a morning spent at the dog park and cool off their paws at the dog beach on a hot summer day. The resort includes many amenities such as basketball court, baseball diamond, tennis court, beach volleyball, driving range, indoor pool, outdoor pool, hot tub, the list goes on. This property is a MUST SEE. Come check out Alberta's best kept secret. Check out the links for a Virtual tour of the clubhouse and grounds.
Location
Province AB
County Vulcan County
Zoning RR
Direction E
Rooms
Basement Full, Unfinished
Interior
Interior Features High Ceilings, No Smoking Home, Pantry, Recreation Facilities, Sauna, Storage, Sump Pump(s), Vaulted Ceiling(s), Vinyl Windows, Walk-In Closet(s)
Heating High Efficiency, Forced Air, Natural Gas
Cooling Central Air
Flooring Carpet, Vinyl
Appliance Central Air Conditioner, Dishwasher, Dryer, Electric Range, Garage Control(s), Microwave Hood Fan, Refrigerator, See Remarks, Washer, Window Coverings
Laundry In Basement
Exterior
Garage Boat, Single Garage Attached
Garage Spaces 1.0
Garage Description Boat, Single Garage Attached
Fence Partial
Community Features Clubhouse, Fishing, Lake, Park, Playground, Pool, Tennis Court(s)
Amenities Available Beach Access, Boating, Clubhouse, Coin Laundry, Dog Park, Fitness Center, Gazebo, Indoor Pool, Outdoor Pool, Park, Parking, Party Room, Picnic Area, Playground, Pool, Racquet Courts, Recreation Room, RV/Boat Storage, Sauna, Spa/Hot Tub, Visitor Parking
Roof Type Asphalt Shingle
Porch Deck, Front Porch
Lot Frontage 42.29
Parking Type Boat, Single Garage Attached
Total Parking Spaces 2
Building
Lot Description Close to Clubhouse, Dog Run Fenced In, Low Maintenance Landscape
Foundation Poured Concrete
Architectural Style 2 Storey
Level or Stories Two
Structure Type Vinyl Siding,Wood Frame
Others
Restrictions Easement Registered On Title,Utility Right Of Way
Tax ID 57212193
Ownership Private
Read Less Info
Want to know what your home might be worth? Contact us for a FREE valuation!

Our team is ready to help you sell your home for the highest possible price ASAP

"My job is to find and attract mastery-based agents to the office, protect the culture, and make sure everyone is happy! "







