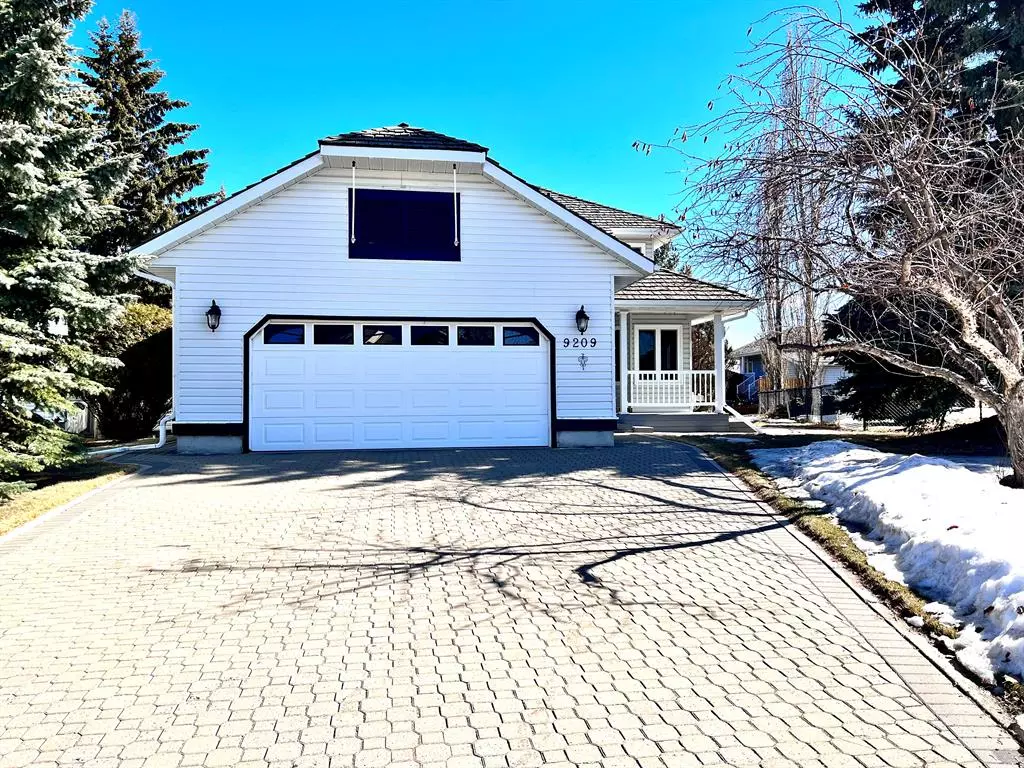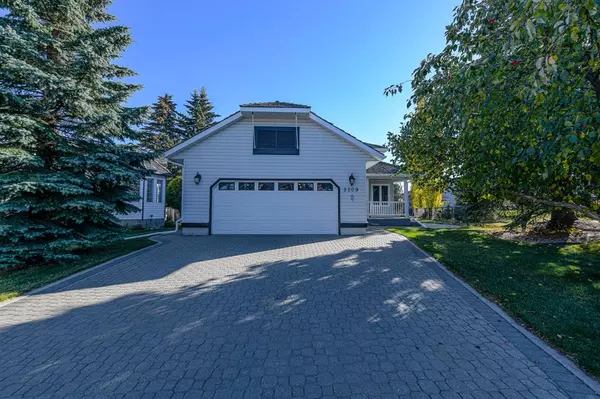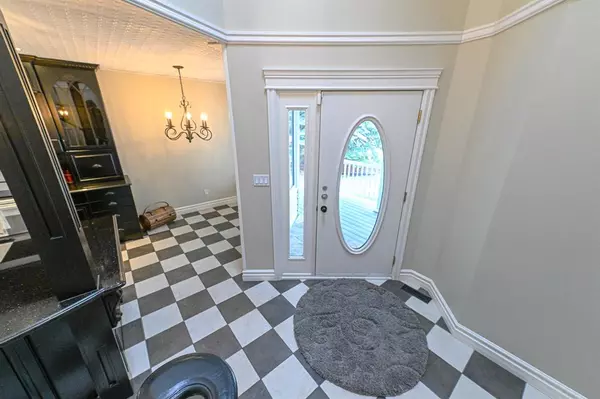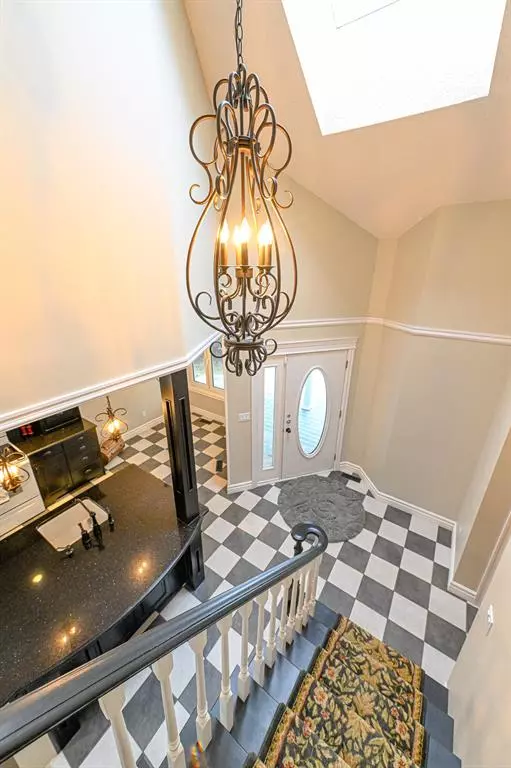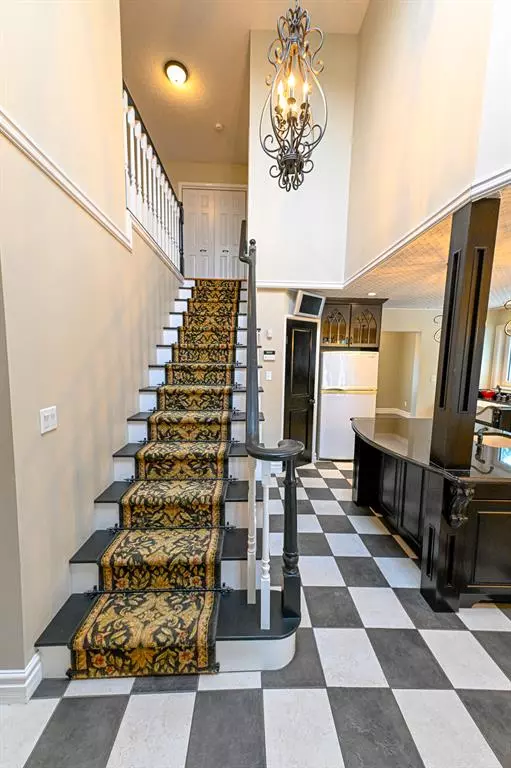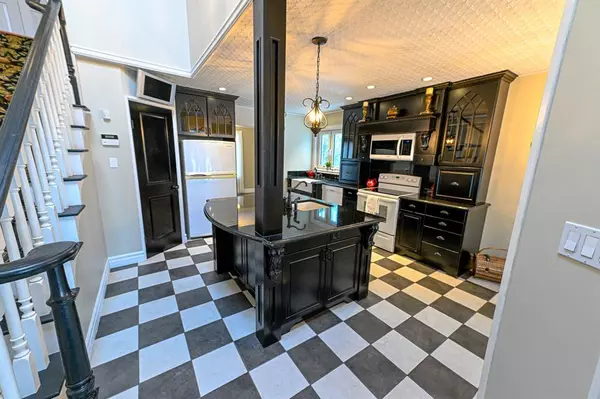$450,000
$469,900
4.2%For more information regarding the value of a property, please contact us for a free consultation.
4 Beds
4 Baths
1,843 SqFt
SOLD DATE : 05/02/2023
Key Details
Sold Price $450,000
Property Type Single Family Home
Sub Type Detached
Listing Status Sold
Purchase Type For Sale
Square Footage 1,843 sqft
Price per Sqft $244
Subdivision Wedgewood
MLS® Listing ID A2025450
Sold Date 05/02/23
Style 2 Storey
Bedrooms 4
Full Baths 3
Half Baths 1
Originating Board Grande Prairie
Year Built 1989
Annual Tax Amount $3,521
Tax Year 2022
Lot Size 0.312 Acres
Acres 0.31
Property Description
This serene and peaceful private home in Wedgewood, sounds like a dream home for anyone who values comfort, style and convenience. The fact that it is a custom-built, one-owner home adds to its appeal, as it means that every aspect of the house has been designed and maintained with care and attention to detail. The house itself is spacious and well laid-out with 1834 square feet of living space spread over two storeys. The lush, professionally landscaped backyard, with its variety of mature trees, bushes, and perennial flower beds, adds to the sense of tranquility and privacy. The spacious kitchen is a standout feature, with its skylight, island with power outlet and prep sink, granite countertops, built-in wine rack, and maple cabinets. The two appliance garages with electrical outlets, drawers, and power to the island make meal prep and cleanup a breeze, while the tiled flooring adds a touch of elegance. The open dining and living room is perfect for entertaining or relaxing with family and friends and features a wood burning fireplace, large windows and built in shelving. Convenient main floor laundry, a bedroom/den and 2-piece bathroom complete the main floor. Upstairs, the generous master bedroom with walk-in closet and 5-piece ensuite is sure to impress, while the two additional bedrooms (one with an adjoining 4-piece bathroom with three shower heads and eight body sprays) provide plenty of space for family or guests. The basement family room, complete with a double-sided gas fireplace and speakers, is perfect for movie nights. The flex room can function as an additional bedroom. A three-piece bathroom and storage room with built in cabinets complete the basement. The double attached heated garage, central air, and irrigation in the front and rear yard are all practical features that add to the overall convenience and comfort of the home.
Location
Province AB
County Grande Prairie No. 1, County Of
Zoning RR1
Direction W
Rooms
Other Rooms 1
Basement Finished, Full
Interior
Interior Features Built-in Features, Chandelier, Closet Organizers, Crown Molding, Double Vanity, High Ceilings, Kitchen Island, Storage, Walk-In Closet(s)
Heating Forced Air
Cooling Central Air
Flooring Carpet, Ceramic Tile, Hardwood
Fireplaces Number 2
Fireplaces Type Gas, Wood Burning
Appliance Dishwasher, Refrigerator, Stove(s), Washer/Dryer, Window Coverings
Laundry Main Level
Exterior
Parking Features Double Garage Attached
Garage Spaces 2.0
Garage Description Double Garage Attached
Fence Partial
Community Features Golf, Park, Playground
Roof Type Cedar Shake
Porch Deck, Porch
Lot Frontage 161.0
Total Parking Spaces 4
Building
Lot Description Back Yard, Few Trees, No Neighbours Behind, Landscaped, Underground Sprinklers, Private
Foundation Poured Concrete
Architectural Style 2 Storey
Level or Stories Two
Structure Type Vinyl Siding
Others
Restrictions None Known
Tax ID 77490595
Ownership Other
Read Less Info
Want to know what your home might be worth? Contact us for a FREE valuation!

Our team is ready to help you sell your home for the highest possible price ASAP
"My job is to find and attract mastery-based agents to the office, protect the culture, and make sure everyone is happy! "


