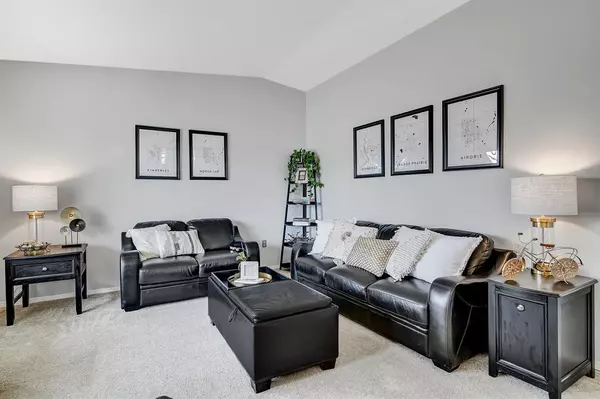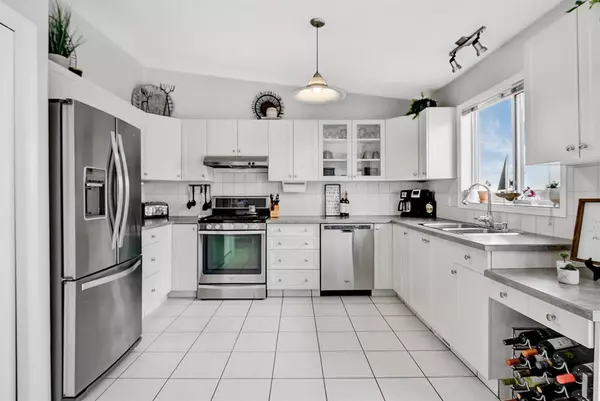$455,000
$454,900
For more information regarding the value of a property, please contact us for a free consultation.
4 Beds
3 Baths
1,743 SqFt
SOLD DATE : 05/02/2023
Key Details
Sold Price $455,000
Property Type Single Family Home
Sub Type Detached
Listing Status Sold
Purchase Type For Sale
Square Footage 1,743 sqft
Price per Sqft $261
Subdivision Ivy Lake Estates
MLS® Listing ID A2042027
Sold Date 05/02/23
Style 4 Level Split
Bedrooms 4
Full Baths 2
Half Baths 1
Originating Board Grande Prairie
Year Built 1991
Annual Tax Amount $4,503
Tax Year 2022
Lot Size 9,678 Sqft
Acres 0.22
Property Description
Lakefront Property!!! This immaculate and updated home is situated in a quiet keyhole cul-de-sac on a massive lot with absolutely ideal south west exposure so you can enjoy the sunshine and gorgeous view of Ivy Lake all day long. Numerous outdoor features include covered front veranda, huge 2 tiered maintenance free deck with aluminum and glass railing, mature trees providing added seclusion, small garden, private beach / firepit area, shed and massive yard leading down to the water. This bright floor plan includes huge windows, vaulted ceilings, gas fireplace, hardwood flooring and numerous updates throughout. Main floor features large front living room and spacious kitchen with light shaker style cabinets, pantry and stainless steel appliances and the dining room provides convenient access to upper deck. Top floor has an updated full bathroom with custom tiled shower and three large bedrooms including the wonderful master with a view of the lake, walk in closet and full bathroom with modern vanity and tile and glass shower with rain shower and multiple body sprays. The third level has a gas fireplace, bright laundry room, ½ bath and patio doors leading out to lower tier of deck. The functional 4th level has large windows and provides flexibility to be a 4th bedroom, rec room, home gym or office. Large crawl space under 3rd level provides extra great storage and the long driveway and fully finished double garage offers tons of parking. This fantastic home on a one-of-a-kind lot might just be what you have been waiting for.
Location
Province AB
County Grande Prairie
Zoning RR
Direction NE
Rooms
Basement Finished, Full
Interior
Interior Features See Remarks
Heating Forced Air
Cooling Central Air
Flooring Carpet, Hardwood, Tile
Fireplaces Number 1
Fireplaces Type Gas
Appliance Dishwasher, Gas Stove, Refrigerator, Washer/Dryer
Laundry Laundry Room, Lower Level
Exterior
Garage Double Garage Attached
Garage Spaces 2.0
Garage Description Double Garage Attached
Fence Partial
Community Features Fishing, Lake
Roof Type Asphalt Shingle
Porch Deck, Front Porch
Lot Frontage 53.81
Parking Type Double Garage Attached
Total Parking Spaces 4
Building
Lot Description Back Yard, Cul-De-Sac, No Neighbours Behind, Irregular Lot, Landscaped, Private
Foundation Poured Concrete
Architectural Style 4 Level Split
Level or Stories 4 Level Split
Structure Type Brick,Vinyl Siding
Others
Restrictions None Known
Tax ID 75850233
Ownership Other
Read Less Info
Want to know what your home might be worth? Contact us for a FREE valuation!

Our team is ready to help you sell your home for the highest possible price ASAP

"My job is to find and attract mastery-based agents to the office, protect the culture, and make sure everyone is happy! "







