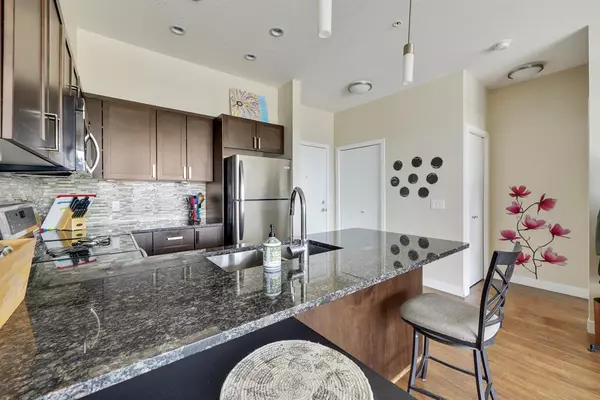$262,500
$270,000
2.8%For more information regarding the value of a property, please contact us for a free consultation.
2 Beds
2 Baths
833 SqFt
SOLD DATE : 05/02/2023
Key Details
Sold Price $262,500
Property Type Condo
Sub Type Apartment
Listing Status Sold
Purchase Type For Sale
Square Footage 833 sqft
Price per Sqft $315
Subdivision Highland Park
MLS® Listing ID A2040511
Sold Date 05/02/23
Style Low-Rise(1-4)
Bedrooms 2
Full Baths 2
Condo Fees $633/mo
Originating Board Calgary
Year Built 2014
Annual Tax Amount $1,823
Tax Year 2022
Property Description
Incredible opportunity to own a modern 2 bedroom + den, 2 bathroom condo in the inner-city community of Highland Park! Upon entering you will immediately love all the natural light from the balcony and big windows! Unit features contemporary, upgraded finishes including 9 ft. ceilings, in floor heating, granite counters, S/S appliances, mosaic tile backsplash and 4 person eating bar. Large primary bedroom has a 3 piece ensuite and 2 closets. Unit also has a good size second bedroom, 4 piece bathroom and den (currently being used as storage), in-suite laundry and large living room. Enjoy your morning coffee on the spacious deck or invite your friends for a bbq while overlooking the walking path, off leash dog park and gorgeous blossomed trees in the summer! Unit comes with 1 underground parking stall and 1 large storage locker. Building has a bike storage room and is Dog friendly with board approval. Enjoy quick access to downtown, pathways, parks, shops, elementary and high schools and public transportation. Don't miss your chance to own this fantastic unit. Book your showing today!
Location
Province AB
County Calgary
Area Cal Zone Cc
Zoning DC (pre 1P2007)
Direction E
Interior
Interior Features Breakfast Bar, Granite Counters, High Ceilings, Open Floorplan
Heating In Floor
Cooling None
Flooring Carpet, Ceramic Tile, Laminate
Appliance Dishwasher, Dryer, Electric Stove, Microwave Hood Fan, Refrigerator, Washer, Window Coverings
Laundry In Unit
Exterior
Garage Parkade, Underground
Garage Description Parkade, Underground
Community Features Park, Schools Nearby, Shopping Nearby, Sidewalks, Street Lights
Amenities Available Bicycle Storage, Elevator(s), Party Room, Visitor Parking
Porch Balcony(s), Patio
Parking Type Parkade, Underground
Exposure E
Total Parking Spaces 1
Building
Story 4
Architectural Style Low-Rise(1-4)
Level or Stories Single Level Unit
Structure Type Composite Siding,Metal Siding ,Wood Frame
Others
HOA Fee Include Common Area Maintenance,Gas,Heat,Insurance,Parking,Professional Management,Sewer,Snow Removal,Trash,Water
Restrictions None Known
Tax ID 76664917
Ownership Private
Pets Description Restrictions, Yes
Read Less Info
Want to know what your home might be worth? Contact us for a FREE valuation!

Our team is ready to help you sell your home for the highest possible price ASAP

"My job is to find and attract mastery-based agents to the office, protect the culture, and make sure everyone is happy! "







