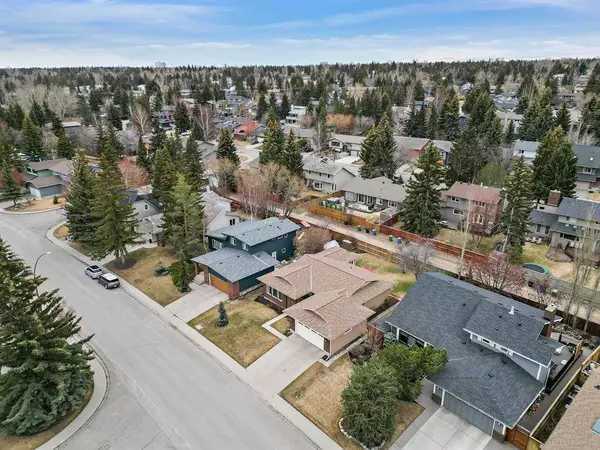$835,000
$749,500
11.4%For more information regarding the value of a property, please contact us for a free consultation.
4 Beds
3 Baths
1,595 SqFt
SOLD DATE : 05/02/2023
Key Details
Sold Price $835,000
Property Type Single Family Home
Sub Type Detached
Listing Status Sold
Purchase Type For Sale
Square Footage 1,595 sqft
Price per Sqft $523
Subdivision Oakridge
MLS® Listing ID A2040047
Sold Date 05/02/23
Style Bungalow
Bedrooms 4
Full Baths 3
Originating Board Calgary
Year Built 1976
Annual Tax Amount $4,104
Tax Year 2023
Lot Size 6,759 Sqft
Acres 0.16
Property Description
Location Location Location! Welcome to this spacious fully developed bungalow on a quiet circle in prestigious Oakridge Estates. Home is within sight of South Glenmore Park and steps from a large tot lot, bicycle and walking paths around the Reservoir, a splash park, the Oakridge Community Centre, and the Nellie McClung and Louis Riel (Science) schools. Home retains its vintage charm and has been meticulously maintained with judicious updates by its owners of over 40 years. The 1600SF main floor has great layout with three bedrooms, two full baths including 3PC ensuite, formal living and dining rooms with gorgeous walnut paneling, eat-in kitchen and family room with wood burning fireplace and access to sunny southwest-facing back yard. Basement is developed with third full bath, fourth bedroom, cozy den with electric fireplace, a large rec room that houses a 6x12' slate-bed pool table (negotiable), a cold room with storage for 234 bottles, and a spacious laundry area. Recent updates include newer roof (2004) and furnace (2005), all new high efficiency windows on main (2013), and dual hot water tanks.
Location
Province AB
County Calgary
Area Cal Zone S
Zoning R-C1
Direction N
Rooms
Basement Finished, Full
Interior
Interior Features Central Vacuum
Heating Electric, Forced Air, Natural Gas
Cooling None
Flooring Carpet, Linoleum
Fireplaces Number 2
Fireplaces Type Electric, Family Room, Gas Starter, Wood Burning
Appliance Dishwasher, Dryer, Electric Range, Freezer, Microwave Hood Fan, Refrigerator, Washer, Water Softener, Window Coverings
Laundry In Basement
Exterior
Garage Double Garage Attached
Garage Spaces 2.0
Garage Description Double Garage Attached
Fence Fenced
Community Features Park, Playground, Schools Nearby, Shopping Nearby, Tennis Court(s)
Roof Type Asphalt Shingle
Porch Deck
Lot Frontage 60.01
Parking Type Double Garage Attached
Total Parking Spaces 4
Building
Lot Description See Remarks
Foundation Poured Concrete
Architectural Style Bungalow
Level or Stories One
Structure Type Wood Frame
Others
Restrictions None Known
Tax ID 76309237
Ownership Private
Read Less Info
Want to know what your home might be worth? Contact us for a FREE valuation!

Our team is ready to help you sell your home for the highest possible price ASAP

"My job is to find and attract mastery-based agents to the office, protect the culture, and make sure everyone is happy! "







