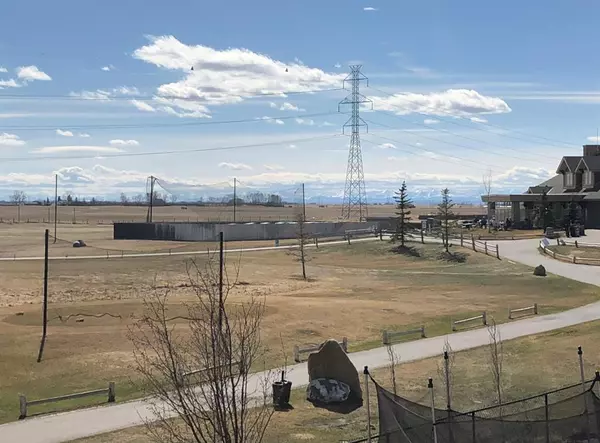$790,000
$799,900
1.2%For more information regarding the value of a property, please contact us for a free consultation.
4 Beds
4 Baths
2,637 SqFt
SOLD DATE : 05/02/2023
Key Details
Sold Price $790,000
Property Type Single Family Home
Sub Type Detached
Listing Status Sold
Purchase Type For Sale
Square Footage 2,637 sqft
Price per Sqft $299
Subdivision Boulder Creek Estates
MLS® Listing ID A2027201
Sold Date 05/02/23
Style 2 Storey
Bedrooms 4
Full Baths 3
Half Baths 1
Originating Board Calgary
Year Built 2010
Annual Tax Amount $3,334
Tax Year 2022
Lot Size 8,276 Sqft
Acres 0.19
Property Description
Welcome to Boulder Creek Estates! Everything you need and more can be found in this 4 bedroom, 3.5 bathroom 2 storey home with OVERSIZED TRIPLE attached garage (HEATED!) and DEVELOPED WALKOUT basement with CUSTOM HOME THEATRE, BACKING ONTO THE GOLF COURSE!! With over 2600 sq. ft. of above-grade living space PLUS a developed walkout basement, there's plenty of room for the whole family! Enjoy the charm of this friendly community from the covered front porch. As you enter the home, you're greeted by a double-sided floor-to-ceiling fireplace. The large walk-in closet off the foyer is perfect for storing coats and shoes neatly out of sight and the bright main floor office with large windows overlooking the porch is the perfect place to work from home. The kitchen boasts stone counters, a large island, stainless steel appliances including a gas range, and a walkthrough pantry and accesses the deck, where you'll enjoy beautiful golf course and mountain views!! The adjacent dining area is spacious and ideal for entertaining. The living room looks out over the golf course and the double-sided fireplace makes it a cozy space to relax and unwind. A large mud room off the garage offers built-in storage lockers and a separate main floor laundry room, with a discrete 2 pc. powder room just down the hall. Upstairs, you'll find a good-sized bonus room, a large primary bedroom with 5 pc. ensuite, including a double vanity, separate shower and soaker tub, and a huge walk-in closet. Two more bedrooms and a 4pc. bathroom complete this floor. The basement is home to a 4th bedroom, updated 3 pc. bathroom, a recreation area and a custom home theatre room with "concession" area to take movie nights to a whole new level!! Head out into the sunny south-facing back yard and enjoy the views from your almost new (purchased in 2021) HOT TUB! The garage has newer epoxy floors, is plumbed with hot and cold water and a subpanel was added in 2021! Numerous other updates completed in 2021 include new carpets everywhere but the theatre, new paint throughout, and an upgraded 125 Amp main electrical panel. Pride of ownership is evident throughout this well-maintained, move-in-ready home! There's even central A/C to keep you comfortable all summer long! All this in a quiet, friendly community just a short commute to downtown Calgary!
Location
Province AB
County Rocky View County
Zoning DC85
Direction N
Rooms
Basement Finished, Walk-Out
Interior
Interior Features Central Vacuum, Double Vanity, Kitchen Island, Pantry, See Remarks, Stone Counters, Sump Pump(s), Walk-In Closet(s)
Heating Forced Air, Natural Gas
Cooling Central Air
Flooring Carpet, Hardwood, Laminate, See Remarks, Tile
Fireplaces Number 1
Fireplaces Type Family Room, Gas
Appliance Central Air Conditioner, Dishwasher, Dryer, Garage Control(s), Microwave Hood Fan, Range, Refrigerator, Washer, Water Softener, Window Coverings
Laundry Main Level
Exterior
Garage Driveway, Heated Garage, Oversized, Triple Garage Attached
Garage Spaces 3.0
Garage Description Driveway, Heated Garage, Oversized, Triple Garage Attached
Fence Fenced
Community Features Golf, Park, Playground, Schools Nearby
Roof Type Asphalt Shingle
Porch Deck, Front Porch, Patio, See Remarks
Lot Frontage 62.37
Parking Type Driveway, Heated Garage, Oversized, Triple Garage Attached
Total Parking Spaces 6
Building
Lot Description Back Yard, Underground Sprinklers, On Golf Course, Rectangular Lot, See Remarks, Views
Foundation Poured Concrete
Architectural Style 2 Storey
Level or Stories Two
Structure Type Vinyl Siding,Wood Frame
Others
Restrictions Restrictive Covenant-Building Design/Size,Utility Right Of Way
Tax ID 76907319
Ownership Private
Read Less Info
Want to know what your home might be worth? Contact us for a FREE valuation!

Our team is ready to help you sell your home for the highest possible price ASAP

"My job is to find and attract mastery-based agents to the office, protect the culture, and make sure everyone is happy! "







