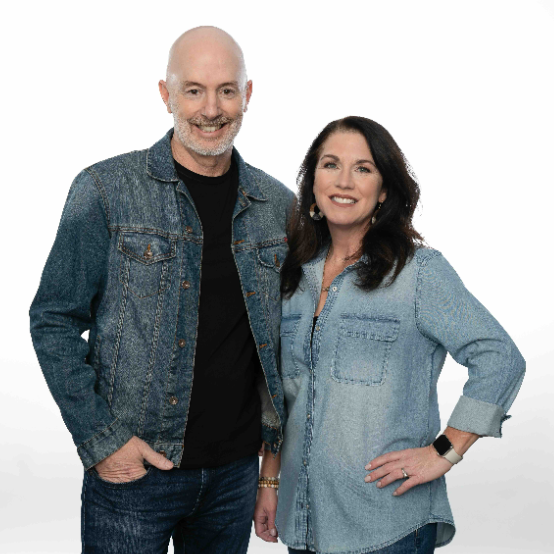$295,000
$269,900
9.3%For more information regarding the value of a property, please contact us for a free consultation.
2 Beds
3 Baths
1,069 SqFt
SOLD DATE : 05/02/2023
Key Details
Sold Price $295,000
Property Type Townhouse
Sub Type Row/Townhouse
Listing Status Sold
Purchase Type For Sale
Square Footage 1,069 sqft
Price per Sqft $275
Subdivision Country Hills
MLS® Listing ID A2041681
Sold Date 05/02/23
Style 2 Storey
Bedrooms 2
Full Baths 2
Half Baths 1
Condo Fees $285
Originating Board Calgary
Year Built 1997
Annual Tax Amount $1,748
Tax Year 2022
Lot Size 2,486 Sqft
Acres 0.06
Property Sub-Type Row/Townhouse
Property Description
Welcome to your your new townhome located in the desirable community of Country Hills. This 2-bedroom, 2.5-bathroom home boasts an impressive list of features, including a luxurious Ensuite bathroom. The south-facing back patio offers picturesque views of the green space between the buildings, providing the perfect place to relax and unwind. The main floor features a spacious kitchen with a recently upgraded fridge, and a cozy gas fireplace in the living room that leads out to the patio. You'll also find a convenient 2-piece bathroom on this level. Upstairs, you'll discover a generous sized bedroom and a modern 4-piece bathroom. The primary bedroom is an absolute oasis, complete with a massive layout, a stunning 3-piece Ensuite bathroom, and a walk-in closet. The unfinished basement presents a blank canvas for you to create your own personal space, and also includes a convenient laundry room. You'll love the single attached garage too! Don't miss out on this incredible opportunity – book your showing today!
Location
Province AB
County Calgary
Area Cal Zone N
Zoning M-CG d44
Direction N
Rooms
Other Rooms 1
Basement Full, Unfinished
Interior
Interior Features See Remarks
Heating Forced Air
Cooling None
Flooring Carpet, Linoleum
Fireplaces Number 1
Fireplaces Type Gas
Appliance Dishwasher, Garage Control(s), Range, Refrigerator, Washer/Dryer
Laundry In Basement
Exterior
Parking Features Concrete Driveway, Single Garage Attached
Garage Spaces 1.0
Garage Description Concrete Driveway, Single Garage Attached
Fence Partial
Community Features Playground, Schools Nearby, Shopping Nearby
Amenities Available None
Roof Type Asphalt Shingle
Porch Patio
Lot Frontage 22.97
Exposure N
Total Parking Spaces 2
Building
Lot Description Backs on to Park/Green Space
Foundation Poured Concrete
Architectural Style 2 Storey
Level or Stories Two
Structure Type Vinyl Siding,Wood Frame
Others
HOA Fee Include Insurance,Maintenance Grounds,Professional Management,Reserve Fund Contributions,Snow Removal
Restrictions Easement Registered On Title,Restrictive Covenant-Building Design/Size
Tax ID 76499653
Ownership Estate Trust
Pets Allowed Restrictions
Read Less Info
Want to know what your home might be worth? Contact us for a FREE valuation!

Our team is ready to help you sell your home for the highest possible price ASAP
"My job is to find and attract mastery-based agents to the office, protect the culture, and make sure everyone is happy! "






