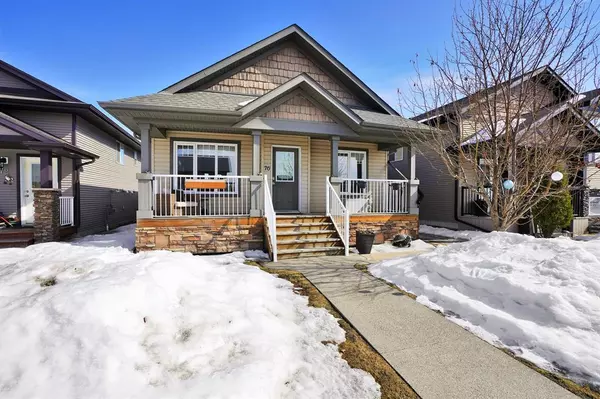$335,000
$338,000
0.9%For more information regarding the value of a property, please contact us for a free consultation.
4 Beds
2 Baths
876 SqFt
SOLD DATE : 05/02/2023
Key Details
Sold Price $335,000
Property Type Single Family Home
Sub Type Detached
Listing Status Sold
Purchase Type For Sale
Square Footage 876 sqft
Price per Sqft $382
Subdivision Ironstone
MLS® Listing ID A2034602
Sold Date 05/02/23
Style Bungalow
Bedrooms 4
Full Baths 2
Originating Board Central Alberta
Year Built 2006
Annual Tax Amount $2,446
Tax Year 2022
Lot Size 4,082 Sqft
Acres 0.09
Property Description
Welcome to this stunning bungalow located in the desirable community of Ironstone in Red Deer. This beautifully designed home boasts 4 bedrooms, 2 bathrooms, and an open concept floor plan that is sure to impress. Upon entering, you'll be greeted by a spacious and bright living area with large windows that allow for plenty of natural light to flood in. The open concept design allows for easy flow between the living, dining, and kitchen areas, making it perfect for entertaining guests or enjoying quality family time.
The kitchen offers modern appliances, ample storage, and a large pantry. The primary bedroom is located on the main level and features his & hers closet's and a cheater door to the spacious bathroom with a double vanity and a large shower. Also on the main floor is a second bedroom also with 2 closets and a big window to allow the natural light to flow in. Downstairs features 2 additional bedrooms, a 3 piece bathroom, a large family room and a laundry room with tons of storage space. The backyard is nicely landscaped and offers a good sized shed and room to park 2 vehicles with the potential to build a garage in the future. This area offers paved alleys which is a great bonus. This home is move in ready!
Location
Province AB
County Red Deer
Zoning R1N
Direction W
Rooms
Basement Finished, Full
Interior
Interior Features Closet Organizers, Open Floorplan, Pantry
Heating Forced Air
Cooling None
Flooring Carpet, Hardwood, Laminate
Appliance Dishwasher, Microwave, Refrigerator, Stove(s), Washer/Dryer, Window Coverings
Laundry In Basement
Exterior
Garage Off Street
Garage Description Off Street
Fence Fenced
Community Features Playground, Schools Nearby, Shopping Nearby, Sidewalks, Street Lights
Roof Type Asphalt Shingle
Porch Deck, Front Porch
Lot Frontage 33.73
Parking Type Off Street
Total Parking Spaces 2
Building
Lot Description Back Lane, Back Yard, Landscaped, Street Lighting, Rectangular Lot
Foundation Poured Concrete
Architectural Style Bungalow
Level or Stories One
Structure Type Brick,Vinyl Siding
Others
Restrictions None Known
Tax ID 75128021
Ownership Other
Read Less Info
Want to know what your home might be worth? Contact us for a FREE valuation!

Our team is ready to help you sell your home for the highest possible price ASAP

"My job is to find and attract mastery-based agents to the office, protect the culture, and make sure everyone is happy! "







