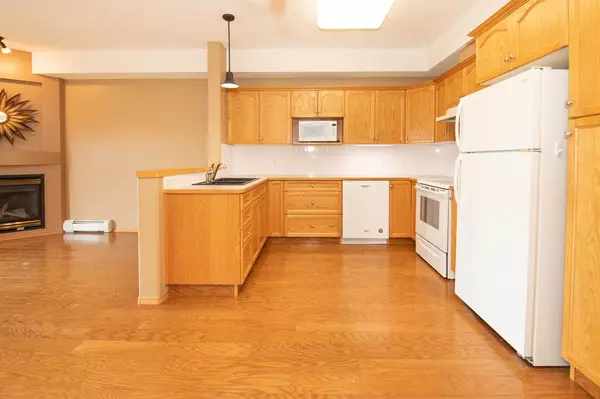$250,000
$255,000
2.0%For more information regarding the value of a property, please contact us for a free consultation.
1 Bed
2 Baths
945 SqFt
SOLD DATE : 05/02/2023
Key Details
Sold Price $250,000
Property Type Condo
Sub Type Apartment
Listing Status Sold
Purchase Type For Sale
Square Footage 945 sqft
Price per Sqft $264
Subdivision Downtown Red Deer
MLS® Listing ID A2039136
Sold Date 05/02/23
Style Apartment
Bedrooms 1
Full Baths 1
Half Baths 1
Condo Fees $554/mo
Originating Board Central Alberta
Year Built 2000
Annual Tax Amount $2,323
Tax Year 2022
Lot Size 945 Sqft
Acres 0.02
Property Description
ADULT LIVING at its best! 55+. 1 bedroom plus a den/office 2 bath condo in Sierra's of Taylor. Close to all downtown amenities, the hospital, and bower ponds, watch the fireworks from your own balcony. Open concept design with 9 ft ceilings, large windows and a nice size west facing deck with gas hook ups for your BBQ. The kitchen is a good size with a newer dishwasher and stove, granite sink and oak cabinets. Open dining area. The living room has a corner gas fireplace & hardwood flooring. There is a 2pc bath just off the laundry room which has lots of storage. The primary bedroom is large with lots of natural light with a good sized closet, complete with a 4pc ensuite. This unit has 1 underground parking stall and storage included. There are many social events! including an indoor pool, sauna, car wash, woodworking shop, library, billiard room, party room, guest suites for visiting family members and exercise room. Condo fees include electricity, heat, water/sewer, all A/C costs, cable TV, Internet and home phone. There is additional outside parking available to rent if available, some of which have power. This Condo is a perfect place to call home with everything you need ! A must See.
Location
Province AB
County Red Deer
Zoning DC(9)
Direction E
Interior
Interior Features Breakfast Bar, French Door, Kitchen Island
Heating Baseboard, Natural Gas
Cooling Central Air
Flooring Carpet, Hardwood, Linoleum
Fireplaces Number 1
Fireplaces Type Gas, Living Room
Appliance Dishwasher, Dryer, Freezer, Microwave, Refrigerator, Stove(s), Washer, Window Coverings
Laundry In Unit
Exterior
Garage Heated Garage, Stall, Underground
Garage Spaces 1.0
Garage Description Heated Garage, Stall, Underground
Community Features Park, Shopping Nearby
Amenities Available Car Wash, Elevator(s), Fitness Center, Guest Suite, Indoor Pool, Party Room, Picnic Area, Sauna, Secured Parking, Snow Removal, Storage, Trash, Visitor Parking, Workshop
Roof Type Asphalt Shingle
Porch Balcony(s)
Parking Type Heated Garage, Stall, Underground
Exposure W
Total Parking Spaces 1
Building
Story 4
Architectural Style Apartment
Level or Stories Single Level Unit
Structure Type Brick,Stucco
Others
HOA Fee Include Cable TV,Common Area Maintenance,Electricity,Heat,Reserve Fund Contributions,Sewer,Snow Removal,Trash,Water
Restrictions Adult Living,Pet Restrictions or Board approval Required
Tax ID 75163084
Ownership Power of Attorney
Pets Description Restrictions
Read Less Info
Want to know what your home might be worth? Contact us for a FREE valuation!

Our team is ready to help you sell your home for the highest possible price ASAP

"My job is to find and attract mastery-based agents to the office, protect the culture, and make sure everyone is happy! "







