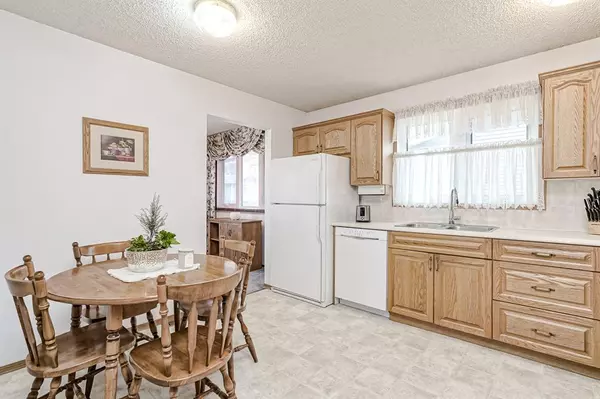$540,000
$550,000
1.8%For more information regarding the value of a property, please contact us for a free consultation.
5 Beds
3 Baths
1,172 SqFt
SOLD DATE : 05/02/2023
Key Details
Sold Price $540,000
Property Type Single Family Home
Sub Type Detached
Listing Status Sold
Purchase Type For Sale
Square Footage 1,172 sqft
Price per Sqft $460
Subdivision Rundle
MLS® Listing ID A2040544
Sold Date 05/02/23
Style 4 Level Split
Bedrooms 5
Full Baths 2
Half Baths 1
Originating Board Calgary
Year Built 1975
Annual Tax Amount $2,956
Tax Year 2022
Lot Size 7,190 Sqft
Acres 0.17
Property Description
This is an incredible home waiting for a new family to enjoy! Pride of ownership is very apparent in this fully developed 4-level split with a great layout. The main floor consists of a living room and formal dining room with large windows and a fantastic kitchen with ample cabinets and counter space as well as a gas stove. Upstairs you will find 3 bedrooms, a full 4-piece bath and a 2-piece ensuite. The 3rd level is made up of a family room with a fireplace, a bedroom or office and a 3 piece bathroom. The lower level has a great space that can be used as an office or a play area for the kids, plus there is a cold room. There is good storage space throughout the home and in the massive crawl space. A detached double garage out back and an absolutely fantastic yard. Gardens all set up and ready to grow for the spring, a patio for BBQs and hanging out plus lots of space for the kids and pets. One of the largest lots in all of Rundle that you need to see to appreciate. The space between the homes is incredible, it's almost like having an extra lot but it belongs to you! There are 2 very large sheds on the side of the house, great for everyday tools, bikes and more. The location is amazing, with shopping, restaurants, Costco, Peter Lougheed Hospital, fantastic schools and so much more. Some updates are new triple-pane windows & doors in 2017, a newer furnace, and a water softener in 2023. This one is not going to be around for long so make sure you book an appointment to get in to see it!
Location
Province AB
County Calgary
Area Cal Zone Ne
Zoning R-C1
Direction W
Rooms
Basement Finished, Full
Interior
Interior Features Bookcases, No Smoking Home
Heating Forced Air, Natural Gas
Cooling None
Flooring Carpet
Fireplaces Number 1
Fireplaces Type Family Room, Gas
Appliance Dishwasher, Gas Stove, Range Hood, Refrigerator, Washer/Dryer, Window Coverings
Laundry In Basement
Exterior
Garage Double Garage Detached
Garage Spaces 2.0
Garage Description Double Garage Detached
Fence Fenced
Community Features Park, Playground, Schools Nearby, Shopping Nearby
Roof Type Asphalt Shingle
Porch Patio
Lot Frontage 71.92
Parking Type Double Garage Detached
Total Parking Spaces 4
Building
Lot Description Back Lane, Back Yard, Garden, Landscaped, See Remarks
Foundation Poured Concrete
Architectural Style 4 Level Split
Level or Stories 4 Level Split
Structure Type Vinyl Siding,Wood Frame
Others
Restrictions None Known
Tax ID 76772434
Ownership Private
Read Less Info
Want to know what your home might be worth? Contact us for a FREE valuation!

Our team is ready to help you sell your home for the highest possible price ASAP

"My job is to find and attract mastery-based agents to the office, protect the culture, and make sure everyone is happy! "







