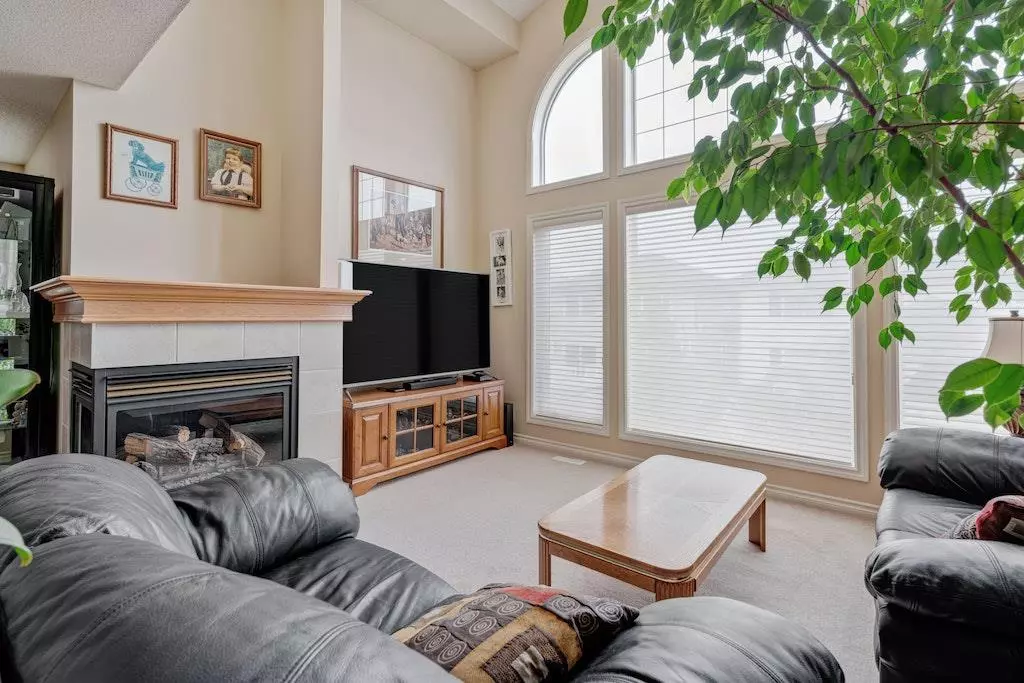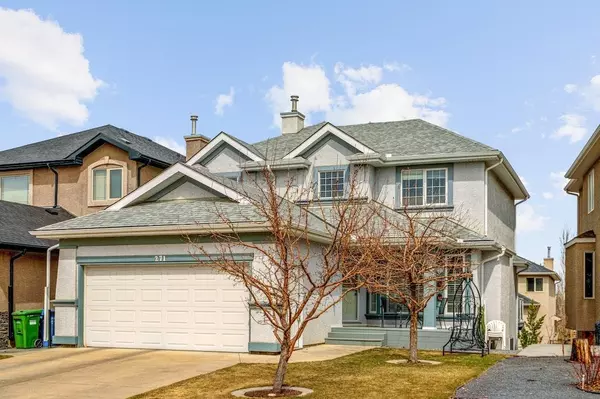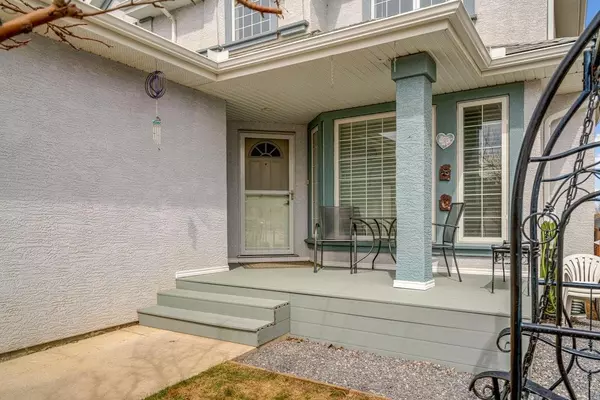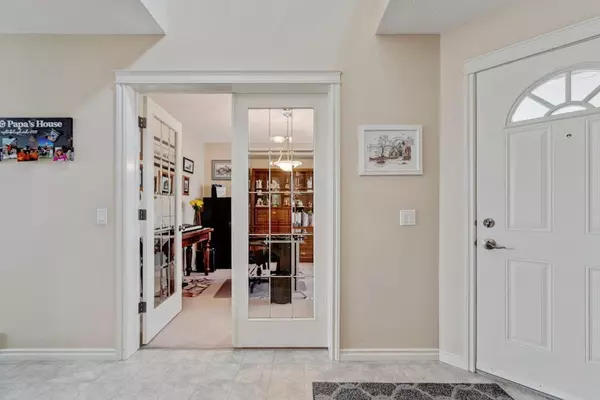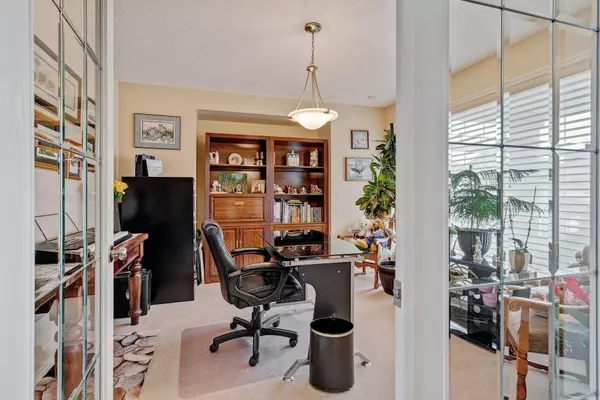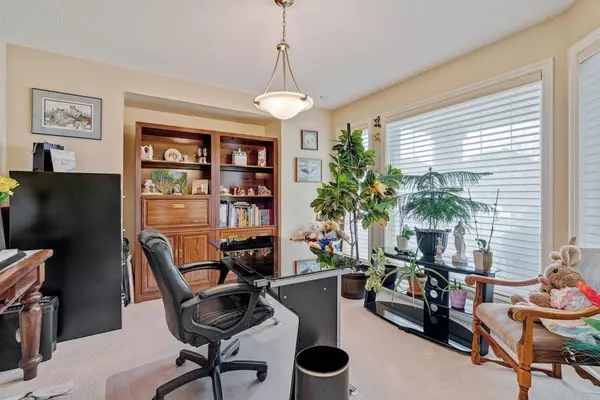$740,000
$739,900
For more information regarding the value of a property, please contact us for a free consultation.
5 Beds
4 Baths
2,033 SqFt
SOLD DATE : 05/03/2023
Key Details
Sold Price $740,000
Property Type Single Family Home
Sub Type Detached
Listing Status Sold
Purchase Type For Sale
Square Footage 2,033 sqft
Price per Sqft $363
Subdivision Evergreen
MLS® Listing ID A2043517
Sold Date 05/03/23
Style 2 Storey
Bedrooms 5
Full Baths 3
Half Baths 1
Originating Board Calgary
Year Built 2005
Annual Tax Amount $4,432
Tax Year 2022
Lot Size 4,596 Sqft
Acres 0.11
Property Description
WOW! An Amazing Opportunity to own a beautiful and extraordinarily well-maintained family home in the desirable Estates of Evercreek Bluffs! With over 3000 SF of developed space, the thoughtfully designed floorplan offers FIVE Bedrooms, FOUR Bathrooms, TWO Gas Fireplaces, and a Walk-out Basement with 2nd Kitchen or Bar Area!! An abundance of large windows and neutral colour palette create a lovely first impression. The bright and airy open-concept kitchen, living and dining rooms share views of the pretty 3-sided fireplace. The large kitchen features an abundance of cabinets, counter space, an island with raised eating bar, walk-in pantry, and breakfast nook. The pretty open-to-above living room with its floor-to-ceiling window is the perfect place for family gatherings, quiet visits, or reading a book. The roomy dining space accommodates seating for 10 or more while the breakfast nook provides access to the upper deck with gas hook-up. Completing the main floor is a sunny home office, powder room, and convenient laundry and mudroom. The upper level boasts a spacious primary suite with walk-in closet while the large ensuite features a generous-sized vanity with plenty of storage and counterspace, as well as a separate shower and deep-soaker tub. The bright lower walk-out level with separate entrance was professionally developed by the builder and offers over 1000 SF of living area to be utilized as needed by your family. With its 2nd family room, 2nd gas fireplace, 4th bathroom, 4th and 5th bedrooms, and kitchen or bar area, this floor offers many options for enjoyment. This property shows 10/10 both inside and out. The lovely curb appeal with composite porch creates a welcoming first impression while the large, landscaped backyard is the perfect place for summer BBQ's and watching the kids play. Other notable highlights of this remarkable home include 1) New Roof w/ 50-year shingles (2022), 2) lower-level IN-FLOOR slab heating, 3) 2nd laundry, 4) Double Attached garage w/ built-in storage, 5) New Eaves around garage (2022), and 6) Serviced garage door opener (2023). This family property offers it all – original owners with true pride of ownership, plenty of living space, fantastic backyard, and close to numerous amenities including Fish Creek Park, schools, shopping, restaurants, and transit! Welcome home to the full package!
Location
Province AB
County Calgary
Area Cal Zone S
Zoning R-1
Direction SW
Rooms
Other Rooms 1
Basement Finished, Walk-Out
Interior
Interior Features Breakfast Bar, High Ceilings, Separate Entrance
Heating In Floor, Forced Air, Natural Gas
Cooling None
Flooring Carpet, Linoleum
Fireplaces Number 2
Fireplaces Type Gas
Appliance Dishwasher, Electric Stove, Garage Control(s), Other, Range Hood, Window Coverings
Laundry In Basement, Main Level
Exterior
Parking Features Double Garage Attached
Garage Spaces 2.0
Garage Description Double Garage Attached
Fence Fenced
Community Features Park, Playground, Schools Nearby, Shopping Nearby
Roof Type Asphalt Shingle
Porch Deck, Front Porch, Patio
Lot Frontage 40.0
Total Parking Spaces 4
Building
Lot Description Back Yard, Front Yard, Landscaped
Foundation Poured Concrete
Architectural Style 2 Storey
Level or Stories Two
Structure Type Stucco,Wood Frame
Others
Restrictions None Known
Tax ID 76530253
Ownership Private
Read Less Info
Want to know what your home might be worth? Contact us for a FREE valuation!

Our team is ready to help you sell your home for the highest possible price ASAP
"My job is to find and attract mastery-based agents to the office, protect the culture, and make sure everyone is happy! "


