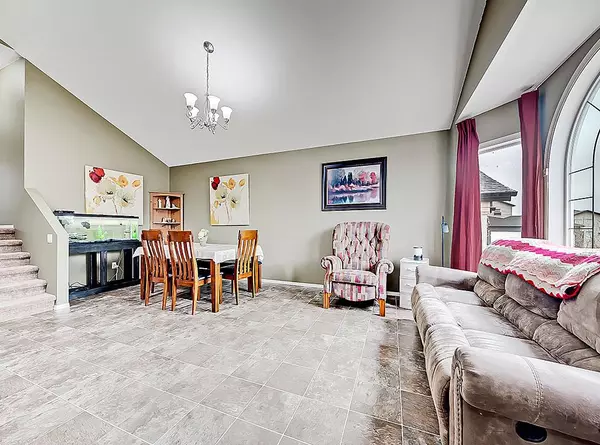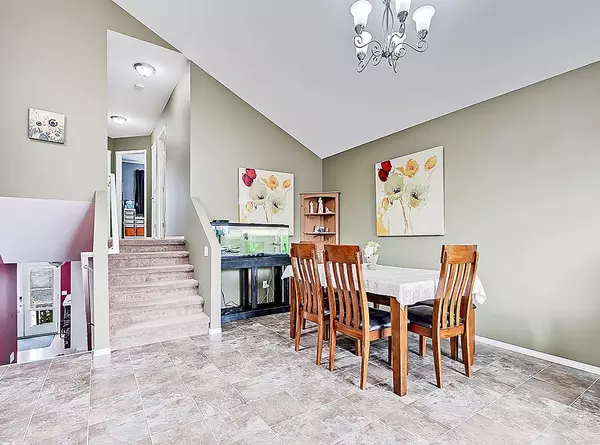$415,950
$419,900
0.9%For more information regarding the value of a property, please contact us for a free consultation.
4 Beds
3 Baths
1,587 SqFt
SOLD DATE : 05/03/2023
Key Details
Sold Price $415,950
Property Type Single Family Home
Sub Type Semi Detached (Half Duplex)
Listing Status Sold
Purchase Type For Sale
Square Footage 1,587 sqft
Price per Sqft $262
Subdivision Highwood Village
MLS® Listing ID A2041784
Sold Date 05/03/23
Style 4 Level Split,Side by Side
Bedrooms 4
Full Baths 2
Half Baths 1
Originating Board Calgary
Year Built 2005
Annual Tax Amount $2,648
Tax Year 2022
Lot Size 4,359 Sqft
Acres 0.1
Property Description
Welcome home to 30 High Ridge Court in High River’s vibrant NW. Great family home, 1,587 sq ft, 4 bdrm, 3 bath, 4 level split located in a quiet cul-de-sac.Very functional floor plan here! Main level has a bright south facing living room, which leads to the dining area and functional kitchen with island eating bar, pantry and sky-light. Upstairs you will find 3 bedrooms and a 4 piece bath. Head down the stairs to your walk-out, ground level space featuring a family room w/ electric fireplace, master bedroom with very spacious walk-in closet and 4 piece en-suite bath. This level is finished off with a 2 piece bathroom. The finished lower level has a cozy family room, den, laundry room/utility room and a huge crawl space area for tons of additional storage space! The backyard has a patio right out the back door and a fire pit area.Tons of potential with room to build a garage. RV parking, with 2 additional vehicle spots. This home is considered semi-detached….very small area is actually attached to your neighbour…..not a full shared wall!Close to walking paths in High River's beautiful NW, this is a fantastic location to call home. Neighbourhood highlights- Golf Course, School, Convenience store, liquor store, pizza place, playground, pump track and a waterpark! I know this property won't last long. Call your favourite realtor and book a showing today!
Location
Province AB
County Foothills County
Zoning Tnd
Direction S
Rooms
Basement Finished, Full
Interior
Interior Features No Smoking Home, Pantry, Skylight(s), Vaulted Ceiling(s)
Heating Forced Air, Natural Gas
Cooling None
Flooring Carpet, Laminate, Linoleum
Fireplaces Number 1
Fireplaces Type Electric, Family Room
Appliance Dishwasher, Dryer, Electric Stove, Microwave Hood Fan, Refrigerator, Washer
Laundry Lower Level
Exterior
Garage Off Street, Parking Pad, RV Access/Parking
Garage Description Off Street, Parking Pad, RV Access/Parking
Fence Partial
Community Features Golf, Playground, Schools Nearby, Shopping Nearby
Roof Type Asphalt Shingle
Porch Patio
Lot Frontage 33.23
Parking Type Off Street, Parking Pad, RV Access/Parking
Exposure S
Total Parking Spaces 2
Building
Lot Description Back Lane, Back Yard, Cul-De-Sac, Rectangular Lot
Foundation Poured Concrete
Architectural Style 4 Level Split, Side by Side
Level or Stories 4 Level Split
Structure Type Vinyl Siding,Wood Frame
Others
Restrictions Restrictive Covenant-Building Design/Size,Utility Right Of Way
Tax ID 77131492
Ownership Private
Read Less Info
Want to know what your home might be worth? Contact us for a FREE valuation!

Our team is ready to help you sell your home for the highest possible price ASAP

"My job is to find and attract mastery-based agents to the office, protect the culture, and make sure everyone is happy! "







