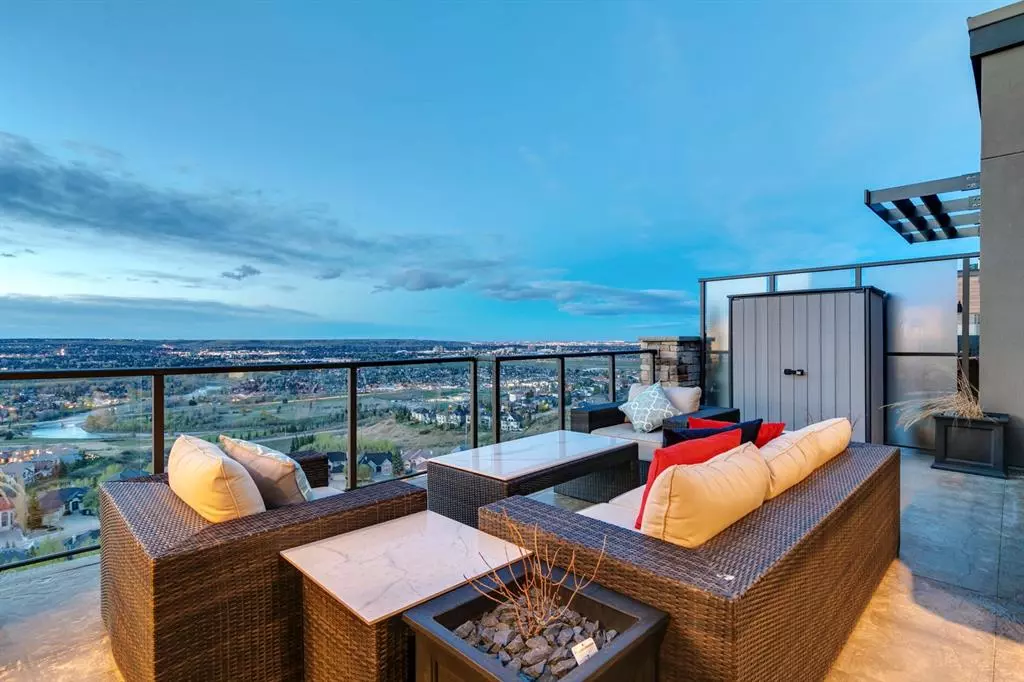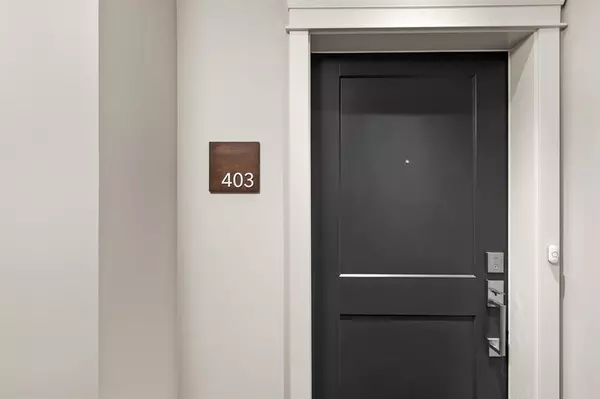$1,173,500
$1,210,000
3.0%For more information regarding the value of a property, please contact us for a free consultation.
2 Beds
2 Baths
1,715 SqFt
SOLD DATE : 05/03/2023
Key Details
Sold Price $1,173,500
Property Type Condo
Sub Type Apartment
Listing Status Sold
Purchase Type For Sale
Square Footage 1,715 sqft
Price per Sqft $684
Subdivision Patterson
MLS® Listing ID A2023868
Sold Date 05/03/23
Style Apartment
Bedrooms 2
Full Baths 2
Condo Fees $1,012/mo
Originating Board Calgary
Year Built 2020
Annual Tax Amount $6,416
Tax Year 2022
Property Description
Prepare to be amazed by the breathtaking scenery from this top floor unit in the aptly named THE VIEWS complex. With over 1,700sf (BUILDER SIZE: 1,814sf) of one- floor living, this unique layout has been upgraded to provide the ultimate in luxury. The moment you step in, this open floor plan takes your breath away with an entire wall of floor to ceiling windows capturing the panoramic views of the Paskapoo Slopes, the Bow River, NoseHill and downtown. The 24’ x 14’ deck space further extends your living and entertaining space and takes in the full extent of the view, and is equipped with a gas outlet ideal for BBQ/Heaters.. The kitchen is an entertainer’s dream with Wolf and Sub Zero appliances, a showstopper island, upgraded cabinets and backsplash, and plenty of prep space on your beautiful granite counters. You will also enjoy the built-in bar area that extends your kitchen space, leading you to the living room where you will be surrounded by windows allowing you to admire the views; let in all the light, or cozy up to the stunning tiled fireplace. You can admire the morning sun from your primary bedroom with plenty of room to create a private retreat. The luxurious 5 piece ensuite with a dream walk-in closet provide all the comfort, high end finishings and upgrades you would expect in a home like this. This amazing open floor plan also gives you plenty of guests space with a bright second bedroom with a view, a good size den with a Queen size Murphy bed and desk with storage becomes a true flex space. Both bathrooms have heated floors, all closest spaces including a walk-in panty have custom built-in shelving with beautiful barn doors to create visual interest and practicality. There are so many more details and upgrades that you will want to view this unit and it's spectacular location in the complex, to appreciate to full extent . Your dedicated laundry room also has plenty of storage to keep everything organized. This unit comes with TWO titles parking stalls conveniently located by the gym where you will also find a very popular golf simulator and sauna . An additional assigned storage space is included and the complex has a dedicated and secured bike room. This award winning building boast a heated driveway leading to the parkade, beautifully appointed lounges on every floor where you can entertain. For larger events, you can book the owners’ lounge or enjoy the outdoor garden area with BBQ's and outdoor fireplace where you can take in the views with your guests. Don’t miss your opportunity to own one of the best location and completely unique floor plan in this complex with all the upgrades you would expect!
Location
Province AB
County Calgary
Area Cal Zone W
Zoning M-C1 d72
Direction S
Interior
Interior Features Built-in Features, Ceiling Fan(s), Closet Organizers, Double Vanity, Dry Bar, Granite Counters, High Ceilings, Kitchen Island, No Animal Home, No Smoking Home, Open Floorplan, Pantry, Storage, Walk-In Closet(s)
Heating Other
Cooling Sep. HVAC Units
Flooring Ceramic Tile, Hardwood
Fireplaces Number 1
Fireplaces Type Electric
Appliance Bar Fridge, Dishwasher, Dryer, Gas Cooktop, Oven, Range Hood, Refrigerator, Washer, Window Coverings
Laundry In Unit, Laundry Room
Exterior
Garage Parkade, Underground
Garage Description Parkade, Underground
Community Features Park, Schools Nearby, Shopping Nearby
Amenities Available Elevator(s), Fitness Center, Gazebo, Party Room, Sauna, Secured Parking, Storage, Visitor Parking
Roof Type Other
Porch Deck
Parking Type Parkade, Underground
Exposure N
Total Parking Spaces 2
Building
Story 4
Architectural Style Apartment
Level or Stories Single Level Unit
Structure Type Concrete,Metal Siding ,Stone
Others
HOA Fee Include Amenities of HOA/Condo,Caretaker,Common Area Maintenance,Gas,Insurance,Maintenance Grounds,Professional Management,Reserve Fund Contributions,Sewer,Snow Removal,Trash,Water
Restrictions Board Approval,Pet Restrictions or Board approval Required
Ownership Private
Pets Description Restrictions
Read Less Info
Want to know what your home might be worth? Contact us for a FREE valuation!

Our team is ready to help you sell your home for the highest possible price ASAP

"My job is to find and attract mastery-based agents to the office, protect the culture, and make sure everyone is happy! "







