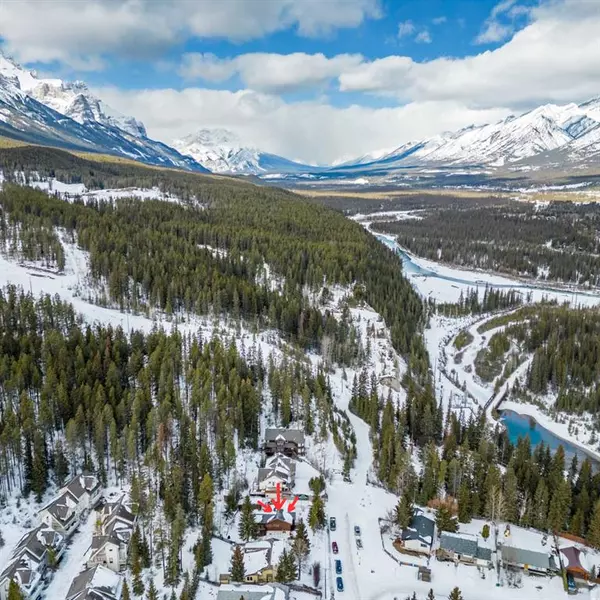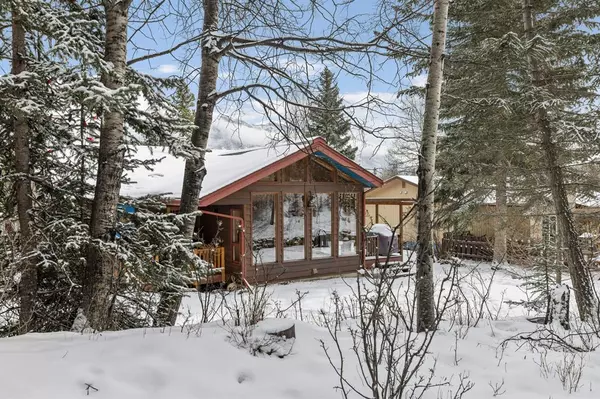$1,825,000
$1,850,000
1.4%For more information regarding the value of a property, please contact us for a free consultation.
3 Beds
2 Baths
1,176 SqFt
SOLD DATE : 05/03/2023
Key Details
Sold Price $1,825,000
Property Type Single Family Home
Sub Type Detached
Listing Status Sold
Purchase Type For Sale
Square Footage 1,176 sqft
Price per Sqft $1,551
Subdivision Hospital Hill
MLS® Listing ID A2026953
Sold Date 05/03/23
Style Cottage/Cabin
Bedrooms 3
Full Baths 2
Originating Board Calgary
Year Built 1983
Annual Tax Amount $6,301
Tax Year 2023
Lot Size 9,341 Sqft
Acres 0.21
Property Description
This is the HOME you've been waiting for! Walking distance to the Nordic Centre, nestled atop Hospital Hill, and boasting 9,300 sq ft of R2-zoned land primed for development into a duplex or your dream mountain home. This 3 bed/2 bath home offers PRIVACY, postcard-worthy mountain views and a backyard OASIS complete with mature gardens, firepit + a raspberry patch. Summer days will truly be special here! The cozy cottage has all the comforts you'll need for your family! On the main floor, two bedrooms provide a special place to relax. The open-concept kitchen and expansive dining room offer stunning views of the scenic backyard. Then head downstairs where another bedroom awaits plus plenty of extra space in both a rec room AND workshop (which could easily serve as a fourth bedroom). The property is nestled beside reserve lands and connected by a quiet path leading towards the Nordic Centre. Come see it today!
Location
Province AB
County Bighorn No. 8, M.d. Of
Zoning R2
Direction S
Rooms
Basement Crawl Space, Finished, Full
Interior
Interior Features Breakfast Bar, High Ceilings, Open Floorplan, Wood Counters, Wood Windows
Heating Central, Natural Gas
Cooling None
Flooring Cork, Hardwood
Fireplaces Number 1
Fireplaces Type Living Room, Wood Burning Stove
Appliance Dishwasher, Electric Stove, Refrigerator, Washer/Dryer
Laundry In Basement
Exterior
Garage Off Street
Garage Description Off Street
Fence Partial
Community Features None
Roof Type Asphalt Shingle
Porch Deck, Front Porch
Lot Frontage 78.09
Parking Type Off Street
Total Parking Spaces 2
Building
Lot Description Cul-De-Sac, Level, Many Trees, Private
Building Description Wood Frame,Wood Siding, Storage shed for mountain gear, and wood shed
Foundation Poured Concrete
Architectural Style Cottage/Cabin
Level or Stories Two
Structure Type Wood Frame,Wood Siding
Others
Restrictions None Known
Tax ID 56497324
Ownership Private
Read Less Info
Want to know what your home might be worth? Contact us for a FREE valuation!

Our team is ready to help you sell your home for the highest possible price ASAP

"My job is to find and attract mastery-based agents to the office, protect the culture, and make sure everyone is happy! "







