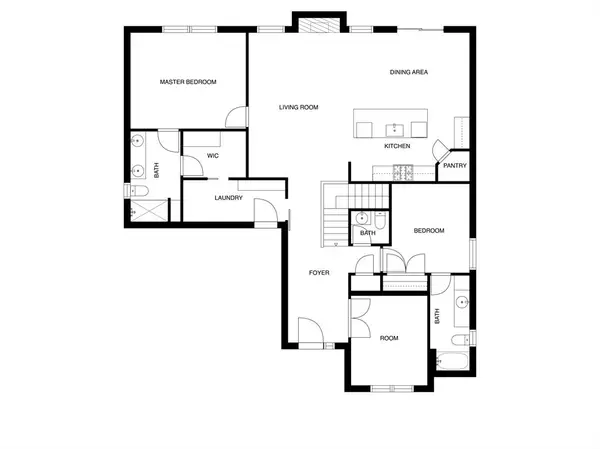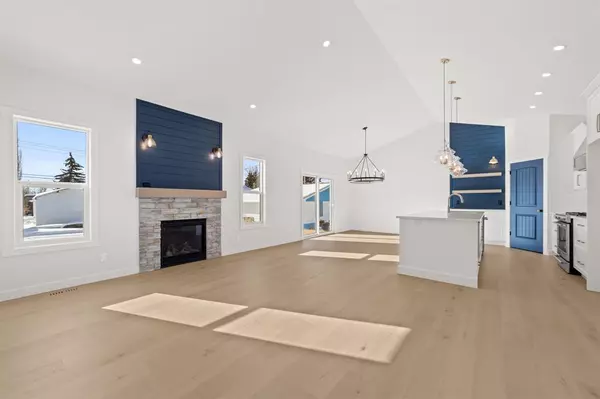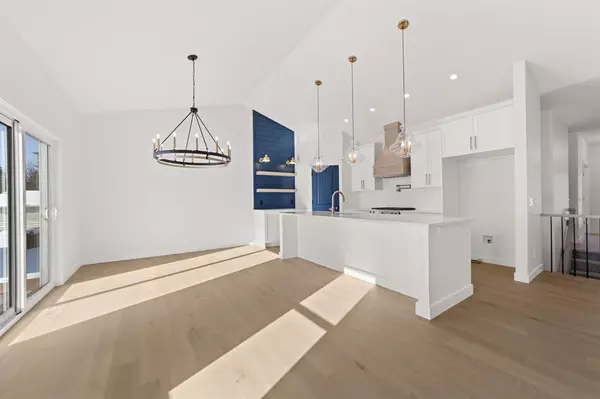$577,500
$587,700
1.7%For more information regarding the value of a property, please contact us for a free consultation.
2 Beds
3 Baths
1,655 SqFt
SOLD DATE : 05/03/2023
Key Details
Sold Price $577,500
Property Type Single Family Home
Sub Type Detached
Listing Status Sold
Purchase Type For Sale
Square Footage 1,655 sqft
Price per Sqft $348
MLS® Listing ID A2032297
Sold Date 05/03/23
Style Bungalow
Bedrooms 2
Full Baths 2
Half Baths 1
Originating Board Calgary
Year Built 2022
Annual Tax Amount $3,876
Tax Year 2023
Lot Size 6,587 Sqft
Acres 0.15
Lot Dimensions 57' X 115
Property Description
HOME SWEET HOME !!! Here it is, the BEST of both worlds...a gorgeous, brand new 1655 SQ FT, designer built BUNGALOW located in an older, established neighborhood! With a 55' X 115" lot and BACK ALLEY access, there is plenty of room to park an RV or build a second garage for dad to play in! The attention to design and elegant upgraded details is far beyond what most "spec' homes are offering...high quality hardwood flooring, triple pane windows, R-50-60 attic, R-22 walls, and R-20 basement insulation, upgraded light fixtures and pot lights, gas line to the rear deck....just to name a few of the features you'll find! A fabulous sun drenched open living area with soaring vaulted ceilings across the rear of the home offers a grand kitchen with large working/eating island, quartz countertops, quality appliances, corner pantry, and even a pot filler. The living room with stone faced fireplace opens to the large dining area, offering flexibility of the use of the space, with access to the SOUTH DECK and REAR YARD from the dining area. The generous master bedroom offers a 4 piece ensuite with double vanity, large shower, and a 8' X 6' walk-through closet to the laundry room/rear mudroom with access to the garage. The spacious second bedroom boasts a 4 piece ensuite as well, and to finish off the main floor there is a large den that could also serve as a third bedroom, as well as the 2 piece powder room. The basement is ready for development, which the seller is willing to complete for $70,000.00 to the same standard as the main floor, with 3 bedrooms, 2 bathrooms, large family room, and storage. Come have a look, and make this gorgeous home your new "HOME SWEET HOME"!
Location
Province AB
County Mountain View County
Zoning R-1
Direction N
Rooms
Basement Full, Unfinished
Interior
Interior Features Bathroom Rough-in, Breakfast Bar, Double Vanity, Kitchen Island, No Animal Home, No Smoking Home, Open Floorplan, Pantry, Sump Pump(s), Vaulted Ceiling(s), Vinyl Windows, Walk-In Closet(s)
Heating Forced Air, Natural Gas
Cooling None
Flooring Carpet, Ceramic Tile, Hardwood
Fireplaces Number 1
Fireplaces Type Gas, Living Room, Mantle, Stone
Appliance See Remarks
Laundry Laundry Room, Main Level
Exterior
Garage Double Garage Attached
Garage Spaces 2.0
Garage Description Double Garage Attached
Fence Partial
Community Features Golf, Park, Playground, Shopping Nearby, Sidewalks, Street Lights
Roof Type Asphalt Shingle
Porch Deck
Lot Frontage 57.25
Parking Type Double Garage Attached
Exposure N
Total Parking Spaces 3
Building
Lot Description Back Lane, Back Yard, City Lot, Front Yard, Interior Lot, Level, Street Lighting
Foundation Poured Concrete
Architectural Style Bungalow
Level or Stories One
Structure Type Composite Siding,Mixed,Silent Floor Joists,Vinyl Siding,Wood Frame
New Construction 1
Others
Restrictions None Known
Ownership Private
Read Less Info
Want to know what your home might be worth? Contact us for a FREE valuation!

Our team is ready to help you sell your home for the highest possible price ASAP

"My job is to find and attract mastery-based agents to the office, protect the culture, and make sure everyone is happy! "







