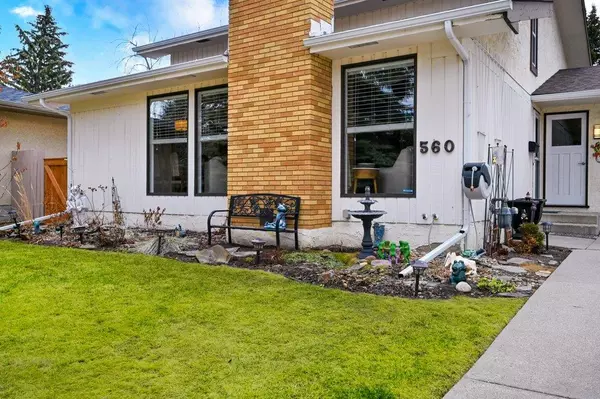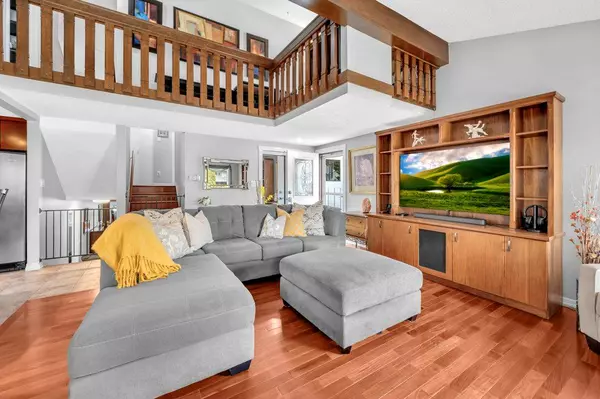$735,500
$724,900
1.5%For more information regarding the value of a property, please contact us for a free consultation.
5 Beds
3 Baths
1,546 SqFt
SOLD DATE : 05/03/2023
Key Details
Sold Price $735,500
Property Type Single Family Home
Sub Type Detached
Listing Status Sold
Purchase Type For Sale
Square Footage 1,546 sqft
Price per Sqft $475
Subdivision Oakridge
MLS® Listing ID A2043607
Sold Date 05/03/23
Style 5 Level Split
Bedrooms 5
Full Baths 2
Half Baths 1
Originating Board Calgary
Year Built 1972
Annual Tax Amount $3,378
Tax Year 2022
Lot Size 5,629 Sqft
Acres 0.13
Property Description
Welcome Home to this beautifully updated and immaculately maintained split level property in the desirable community of Oakridge. Tucked away on a quiet cul-de-sac and backing the greenbelt, this home offers over 2,500 square feet of finished living space including 5 huge bedrooms and 3 bathrooms! As you enter this home, you are welcomed by the abundance of natural light and soaring vaulted ceiling, offering a large front living room complete with a wood burning fireplace. The large and functional kitchen has been completely updated with stainless steel appliances, including a brand new dishwasher, granite countertops and custom built cherry wood extended height cabinetry. Upstairs you will find 2 large bedrooms, including a newly updated 4-piece bathroom and 2-piece ensuite in the primary. This unique floor-plan features a loft which offers a 3rd large bedroom and a perfect space for an office or reading nook. The cozy second family room located on the lower level, features a second wood-burning fireplace, 4th large bedroom and a 3-piece bathroom. Lastly, a 5th bedroom, huge storage room and laundry complete the basement. Outside, this south facing backyard oasis has been gorgeously landscaped with established trees, flowers and gardens and is complete with a large concrete patio space, including an awning. This property also highlights a private gazebo featuring a hot tub, a fire pit and storage shed, making it easy to enjoy the summer evenings with friends and family. Lastly, this home comes complete with a double attached garage which is heated and insulated, in addition to the large driveway for an abundance of parking! Additional upgrades include new vinyl windows (2017), New Hot Water Tank (2023), New Interior Doors (2023) and Roof (2020). You cannot beat the blissful location of this one of a kind property
Location
Province AB
County Calgary
Area Cal Zone S
Zoning R-C1
Direction N
Rooms
Basement Finished, Full
Interior
Interior Features Built-in Features, Granite Counters, Kitchen Island, Natural Woodwork, No Smoking Home, Open Floorplan, Pantry, Storage, Vaulted Ceiling(s), Vinyl Windows
Heating Forced Air
Cooling None
Flooring Carpet, Hardwood, Tile
Fireplaces Number 2
Fireplaces Type Family Room, Living Room, Wood Burning
Appliance Dishwasher, Dryer, Electric Range, Garage Control(s), Microwave Hood Fan, Refrigerator, Washer, Window Coverings
Laundry In Basement
Exterior
Garage Double Garage Attached, Driveway, Front Drive, Heated Garage, Insulated
Garage Spaces 2.0
Garage Description Double Garage Attached, Driveway, Front Drive, Heated Garage, Insulated
Fence Fenced
Community Features Park, Playground, Schools Nearby, Shopping Nearby
Roof Type Asphalt Shingle
Porch Patio
Lot Frontage 64.57
Parking Type Double Garage Attached, Driveway, Front Drive, Heated Garage, Insulated
Total Parking Spaces 4
Building
Lot Description Back Yard, Backs on to Park/Green Space, Cul-De-Sac, Gazebo, Front Yard, Garden, Landscaped
Foundation Poured Concrete
Architectural Style 5 Level Split
Level or Stories 5 Level Split
Structure Type Brick,Stucco,Wood Frame
Others
Restrictions None Known
Tax ID 76734890
Ownership Private
Read Less Info
Want to know what your home might be worth? Contact us for a FREE valuation!

Our team is ready to help you sell your home for the highest possible price ASAP

"My job is to find and attract mastery-based agents to the office, protect the culture, and make sure everyone is happy! "







