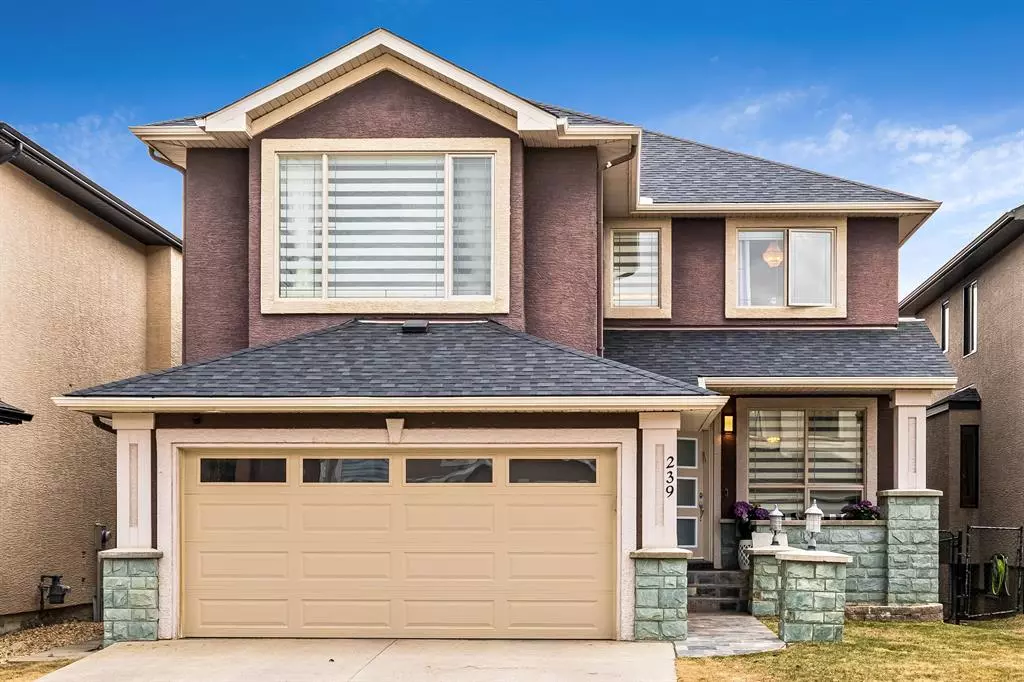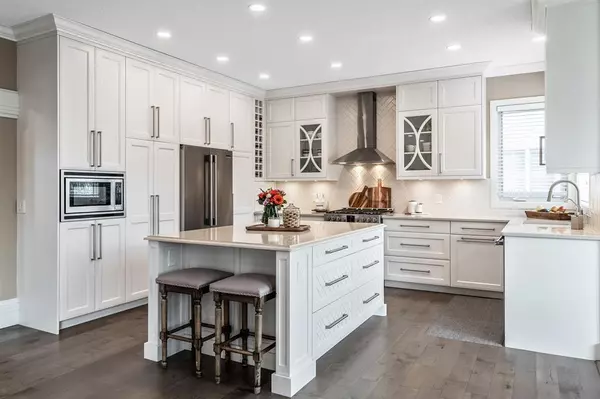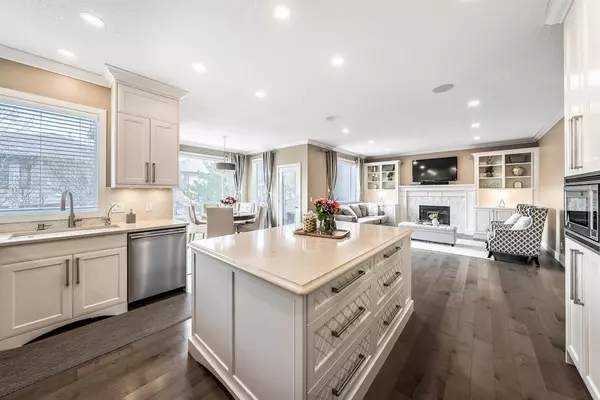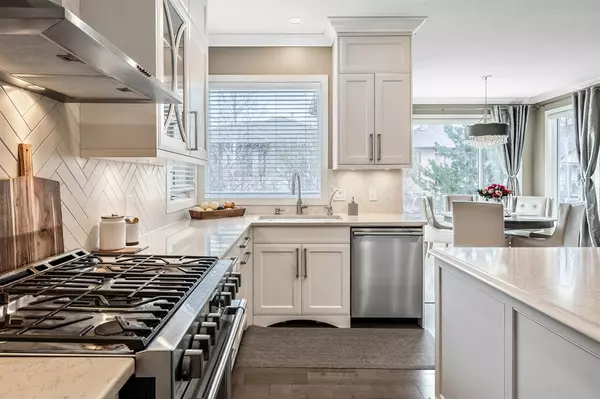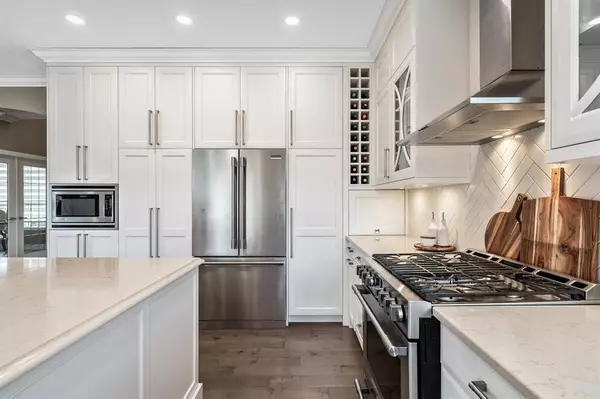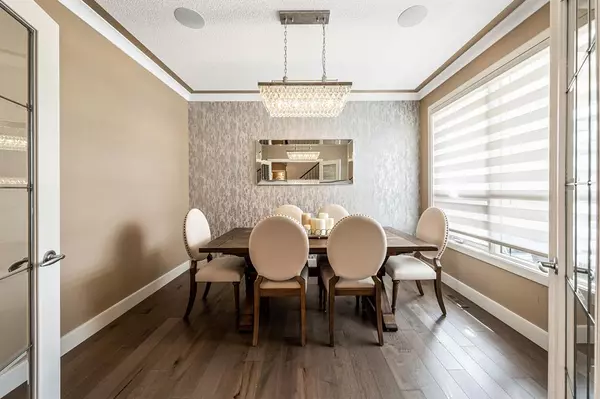$830,000
$850,000
2.4%For more information regarding the value of a property, please contact us for a free consultation.
5 Beds
4 Baths
2,265 SqFt
SOLD DATE : 05/03/2023
Key Details
Sold Price $830,000
Property Type Single Family Home
Sub Type Detached
Listing Status Sold
Purchase Type For Sale
Square Footage 2,265 sqft
Price per Sqft $366
Subdivision Evergreen
MLS® Listing ID A2038666
Sold Date 05/03/23
Style 2 Storey
Bedrooms 5
Full Baths 3
Half Baths 1
Originating Board Calgary
Year Built 2005
Annual Tax Amount $4,407
Tax Year 2022
Lot Size 4,617 Sqft
Acres 0.11
Property Description
((((Open House Sunday April 30th, 12-4pm ))))This stunning 2 story Renovated home in Evergreen boasts 4 bedrooms, fully finished basement and an open concept main floor, perfect for modern living and entertaining. As soon as you step inside, you are greeted by an abundance of natural light that floods through the large windows. The Spacious Family room is complete with built-in shelves for storage and a cozy fireplace that creates a warm and inviting atmosphere. The renovated custom kitchen is a chef's dream, featuring elegant cabinetry, a huge island, and stainless steel appliances. The easy pull-out drawers help you stay organized while cooking and the ample counter space provides plenty of room to prep meals. The main floor also includes a laundry room, making household chores a breeze. From the family room, you can access the deck, which is the perfect place to relax and enjoy your morning coffee or host summer barbecues. Upstairs, you'll find a huge and elegant bonus room, ideal for a home theatre or a playroom for kids. The spacious master bedroom features a renovated ensuite bathroom with a luxurious tub, shower and double vanity. The walk-in closet provides plenty of storage space for your wardrobe. Two additional bedrooms share a 4-piece bathroom, perfect for accommodating a growing family. The walk up basement is fully finished and includes an additional bedroom and washroom, flex room, living room, and storage room. The back yard is spacious and offers plenty of privacy with trees that surround the perimeter. This home offers Air Conditioning for hot summers and a newer roof. The heated double garage provides ample space for parking and storage. The house is just a few minute walk to Fish Creek Park and it has quick access to Calgary's Ring Road adding to the overall convenience and value of this beautiful home.
Realtor related to sellers
Location
Province AB
County Calgary
Area Cal Zone S
Zoning R-1
Direction S
Rooms
Other Rooms 1
Basement Finished, Walk-Out
Interior
Interior Features Bookcases, Built-in Features, Ceiling Fan(s), Closet Organizers, Double Vanity, Granite Counters, High Ceilings, Kitchen Island, No Animal Home, No Smoking Home, Open Floorplan, Pantry, Walk-In Closet(s)
Heating Forced Air, Natural Gas
Cooling Central Air
Flooring Carpet, Ceramic Tile, Wood
Fireplaces Number 1
Fireplaces Type Gas
Appliance Dishwasher, Dryer, Garage Control(s), Gas Stove, Microwave, Refrigerator, Washer
Laundry Main Level
Exterior
Parking Features Double Garage Attached, Driveway, Garage Faces Front, Heated Garage
Garage Spaces 462.0
Garage Description Double Garage Attached, Driveway, Garage Faces Front, Heated Garage
Fence Fenced
Community Features Park, Playground, Schools Nearby, Shopping Nearby, Street Lights
Roof Type Asphalt Shingle
Porch Balcony(s)
Lot Frontage 40.16
Exposure S
Total Parking Spaces 2
Building
Lot Description Back Yard, Lawn, Rectangular Lot
Foundation Poured Concrete
Architectural Style 2 Storey
Level or Stories Two
Structure Type Stucco
Others
Restrictions None Known
Tax ID 76472419
Ownership Private
Read Less Info
Want to know what your home might be worth? Contact us for a FREE valuation!

Our team is ready to help you sell your home for the highest possible price ASAP
"My job is to find and attract mastery-based agents to the office, protect the culture, and make sure everyone is happy! "


