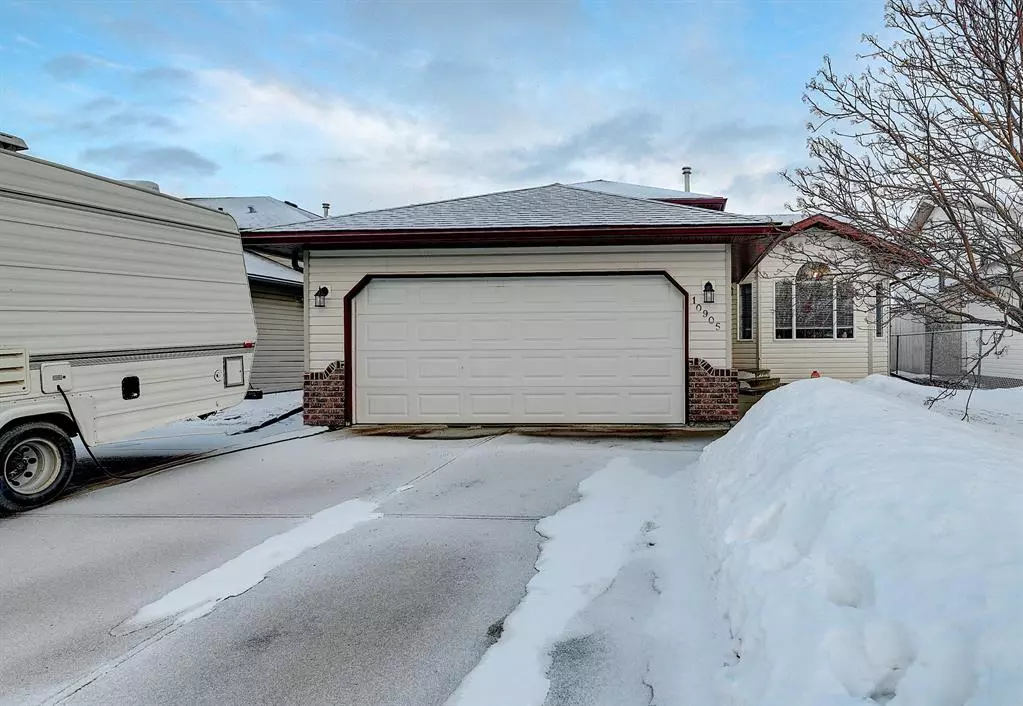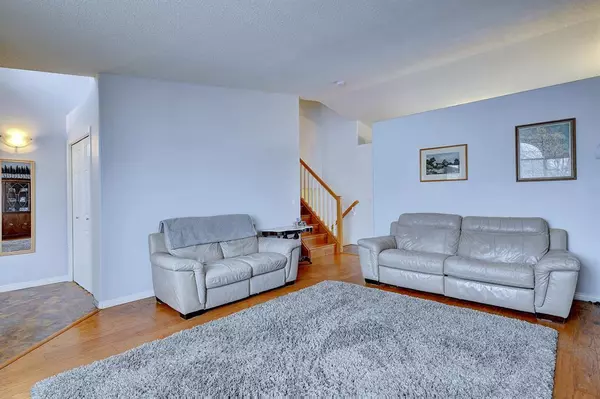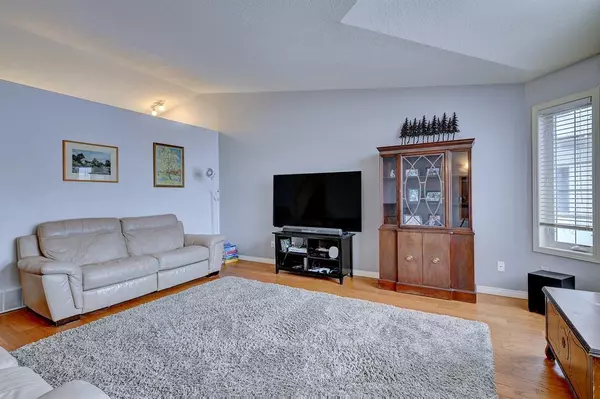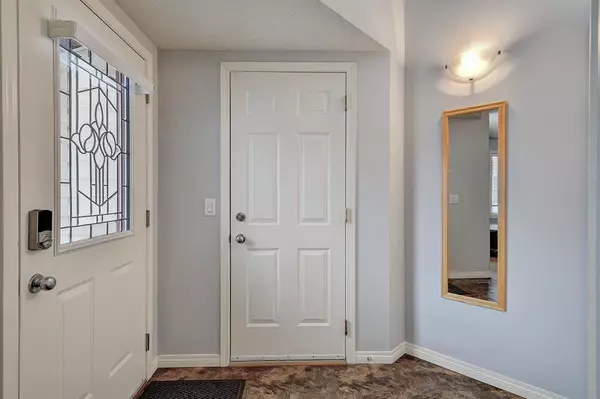$359,900
$344,500
4.5%For more information regarding the value of a property, please contact us for a free consultation.
4 Beds
2 Baths
1,259 SqFt
SOLD DATE : 05/03/2023
Key Details
Sold Price $359,900
Property Type Single Family Home
Sub Type Detached
Listing Status Sold
Purchase Type For Sale
Square Footage 1,259 sqft
Price per Sqft $285
Subdivision Crystal Heights
MLS® Listing ID A2025238
Sold Date 05/03/23
Style Split Level
Bedrooms 4
Full Baths 2
Originating Board Grande Prairie
Year Built 2001
Annual Tax Amount $3,670
Tax Year 2022
Lot Size 5,636 Sqft
Acres 0.13
Property Description
Nestled in a highly desirable neighborhood, this stunning split-level home is located just a block away from two schools, playgrounds, and wide streets that lead to a peaceful crescent. Boasting an enviable location, this home backs onto a serene empty field with no neighbors behind. Meticulously upgraded, this pristine and spacious home offers everything you need to live comfortably in a fantastic location. With 1259 sq ft of living space on two levels, this home offers a vaulted ceiling, a good-sized tiled entrance, and a spacious kitchen with ample counters and cabinets, an island, and modern appliances. The upper level features 3 great-sized bedrooms, including a master bedroom with a 3 pc bathroom, and an additional 4 pc bathroom. The 3rd level features 9 ft ceilings, It boasts a massive family room, a 4th bedroom, and a future bathroom, just need fixtures. The 4th level of this home offers tons of storage and a furnace room. Outside - the yard features an irrigation system, landscape rock borders around the shed and deck in the back, painted fence, and beautiful flower and tree beds in the front. The exterior offers a front concrete triple car driveway, and additional space/future parking beside the garage. Don't miss out on this amazing opportunity to own a beautiful home in a prime location! Call your REALTOR® for a tour!
Location
Province AB
County Grande Prairie
Zoning RR
Direction W
Rooms
Other Rooms 1
Basement Full, Partially Finished
Interior
Interior Features Kitchen Island, Laminate Counters, Pantry, Vaulted Ceiling(s), Walk-In Closet(s)
Heating Forced Air, Natural Gas
Cooling None
Flooring Carpet, Ceramic Tile, Laminate, Linoleum
Appliance Dishwasher, Microwave, Range, Refrigerator, Washer/Dryer
Laundry In Basement
Exterior
Parking Features Concrete Driveway, Double Garage Attached, Garage Door Opener
Garage Spaces 2.0
Garage Description Concrete Driveway, Double Garage Attached, Garage Door Opener
Fence Fenced
Community Features Schools Nearby, Shopping Nearby, Sidewalks
Roof Type Asphalt Shingle
Porch Deck
Lot Frontage 15.4
Total Parking Spaces 5
Building
Lot Description Back Yard, City Lot, Front Yard, Lawn, No Neighbours Behind, Landscaped
Foundation Poured Concrete
Architectural Style Split Level
Level or Stories 4 Level Split
Structure Type Vinyl Siding
Others
Restrictions None Known
Tax ID 75831096
Ownership Private
Read Less Info
Want to know what your home might be worth? Contact us for a FREE valuation!

Our team is ready to help you sell your home for the highest possible price ASAP
"My job is to find and attract mastery-based agents to the office, protect the culture, and make sure everyone is happy! "







