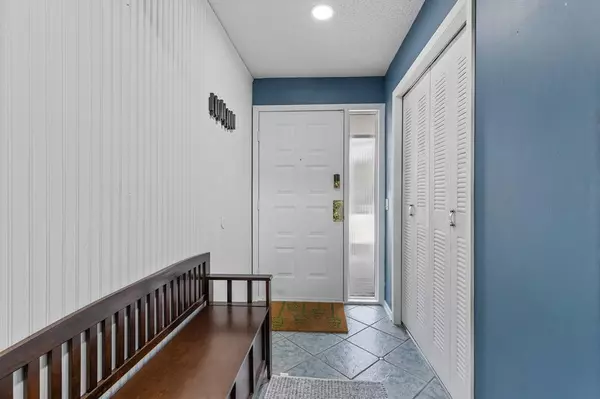$395,000
$360,000
9.7%For more information regarding the value of a property, please contact us for a free consultation.
3 Beds
3 Baths
1,417 SqFt
SOLD DATE : 05/03/2023
Key Details
Sold Price $395,000
Property Type Townhouse
Sub Type Row/Townhouse
Listing Status Sold
Purchase Type For Sale
Square Footage 1,417 sqft
Price per Sqft $278
Subdivision Braeside
MLS® Listing ID A2042472
Sold Date 05/03/23
Style 4 Level Split
Bedrooms 3
Full Baths 2
Half Baths 1
Condo Fees $494
Originating Board Calgary
Year Built 1978
Annual Tax Amount $1,869
Tax Year 2022
Property Description
BRAND NEW FURNACE/REVERSE OSMOSIS FOR WATER/NEW HOT WATER TANK/NEW WATER SOFTNER/NEW CENTRAL A/C CARRIER ALL MARCH 2022. Four level updated condo in Brandy Lane in Braeside. Steps away from Southland Leisure Centre. Walking distance to transportation, parks, school and close to downtown. Short bike distance to Glenmore and Fish creek park. The main floor living room features high vaulted ceiling, a classic wood burning fire place with stone surrounds and massive south facing window that allow for maximum natural light to pour into this stunning room. the sun-filled kitchen includes plenty of counter/ cabinet space . upper level with oversized master bedroom with walk -in -closet and 4 pc ensuite .Additional 2 large bedrooms and 4 -pc bathroom Attached garage. Plenty of storage place. Back yard is perfect for family BBQ's. The house also comes with smart security door bells, camera and activity monitor, flood sensor in basement, brand new pot lights throughout the house. Brand new blinds.
Location
Province AB
County Calgary
Area Cal Zone S
Zoning M-CG d44
Direction E
Rooms
Basement Partial, Unfinished
Interior
Interior Features No Smoking Home, Vaulted Ceiling(s)
Heating Forced Air, Natural Gas
Cooling Central Air
Flooring Carpet, Ceramic Tile
Fireplaces Number 1
Fireplaces Type Mantle, Wood Burning
Appliance Dishwasher, Dryer, Garage Control(s), Microwave Hood Fan, Refrigerator, Stove(s), Washer, Window Coverings
Laundry In Unit
Exterior
Garage Single Garage Attached
Garage Spaces 1.0
Garage Description Single Garage Attached
Fence Fenced
Community Features Park, Playground, Schools Nearby, Shopping Nearby, Sidewalks, Street Lights
Amenities Available Park, Parking, Picnic Area, Playground, Recreation Facilities, Snow Removal, Storage, Visitor Parking
Roof Type Asphalt Shingle
Porch Deck, Patio
Parking Type Single Garage Attached
Exposure E
Total Parking Spaces 2
Building
Lot Description Low Maintenance Landscape, Landscaped, Level, Private, Treed
Foundation Poured Concrete
Architectural Style 4 Level Split
Level or Stories 4 Level Split
Structure Type Wood Frame,Wood Siding
Others
HOA Fee Include Common Area Maintenance,Insurance,Parking,Professional Management,Reserve Fund Contributions,Sewer,Snow Removal,Water
Restrictions Pet Restrictions or Board approval Required
Ownership Private
Pets Description Restrictions
Read Less Info
Want to know what your home might be worth? Contact us for a FREE valuation!

Our team is ready to help you sell your home for the highest possible price ASAP

"My job is to find and attract mastery-based agents to the office, protect the culture, and make sure everyone is happy! "







