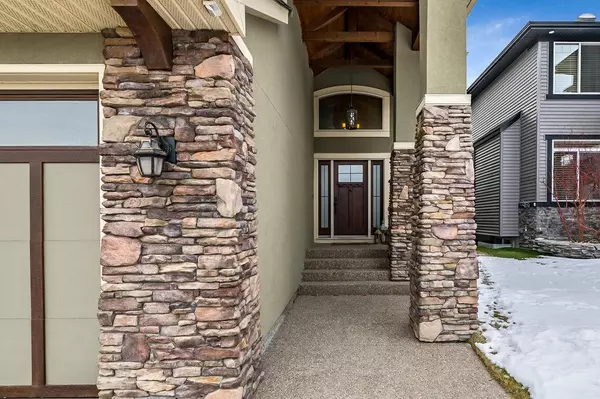$876,000
$849,999
3.1%For more information regarding the value of a property, please contact us for a free consultation.
5 Beds
4 Baths
2,652 SqFt
SOLD DATE : 05/03/2023
Key Details
Sold Price $876,000
Property Type Single Family Home
Sub Type Detached
Listing Status Sold
Purchase Type For Sale
Square Footage 2,652 sqft
Price per Sqft $330
Subdivision Coopers Crossing
MLS® Listing ID A2024035
Sold Date 05/03/23
Style 2 Storey
Bedrooms 5
Full Baths 3
Half Baths 1
HOA Fees $6/ann
HOA Y/N 1
Originating Board Calgary
Year Built 2007
Annual Tax Amount $4,881
Tax Year 2021
Lot Size 5,016 Sqft
Acres 0.12
Property Description
Welcome Home! You and your family will love this spacious, well designed 2 storey, double attached garage home on one of the most desirable streets in Cooper’s Crossing. 5 roomy bedrooms, two 5pc baths, one 4pc bath and a powder room will keep the peace, even on those rushed mornings! The gorgeous, naturally lit, well appointed kitchen is just meant for entertaining, it has a large granite island with ample space to whip up a gourmet meal or have a quick lunch. Tons of Cherry cabinets; Stainless steel fridge, gas range with electric oven, raised dishwasher for ease of loading/unloading. The dining area is roomy enough for a large dining table for everyday and for those special occasions. The inviting, cozy living room is adjacent with a gorgeous stone and mantle gas fireplace that stands 2 storeys tall! The flex room on the main can be the home office, the music room, the homework room or all of the above! There are lockers in the mud room to catch all the items that the kids bring home. Upstairs the spacious primary bedroom with full 5 pc, heated tile floor ensuite is fit for a king and queen to unwind the busy day. The laundry room is conveniently located close by, and next to the two other spacious upper level bedrooms, along with a full 5pc bathroom. A computer nook or loft library balcony looks over the main floor. In the lower level is the 4th and 5th bedroom, a 4pc bath, a cozy family room with built in cabinets/lge TV shelf. The utility room has tons of storage and conveniently houses the 2nd laundry team. A south facing deck off the kitchen/dining leads to a well groomed back yard with underground sprinklers and pathway access completes this beautiful home. Time to start making your new family memories here at 171 Coopers Hill SW!
Location
Province AB
County Airdrie
Zoning R1
Direction N
Rooms
Basement Finished, Full
Interior
Interior Features Built-in Features, Central Vacuum, Closet Organizers, Double Vanity, Granite Counters, High Ceilings, Kitchen Island, Pantry, Recessed Lighting, Soaking Tub, Vinyl Windows, Walk-In Closet(s)
Heating High Efficiency, In Floor, Forced Air, Natural Gas
Cooling None
Flooring Carpet, Hardwood, Tile
Fireplaces Number 1
Fireplaces Type Gas, Living Room, Mantle, Raised Hearth, Stone
Appliance Dishwasher, Freezer, Garburator, Gas Range, Microwave, Range Hood, Refrigerator, See Remarks, Washer/Dryer, Window Coverings
Laundry In Basement, Upper Level
Exterior
Garage Concrete Driveway, Double Garage Attached, Double Garage Detached
Garage Spaces 2.0
Garage Description Concrete Driveway, Double Garage Attached, Double Garage Detached
Fence Fenced
Community Features Park, Playground, Schools Nearby, Shopping Nearby, Sidewalks, Street Lights
Amenities Available Park, Playground
Roof Type Asphalt
Porch Deck, See Remarks
Lot Frontage 42.0
Parking Type Concrete Driveway, Double Garage Attached, Double Garage Detached
Exposure N
Total Parking Spaces 4
Building
Lot Description Back Yard, Backs on to Park/Green Space, Garden, Landscaped, Level, Underground Sprinklers, See Remarks
Foundation Poured Concrete
Architectural Style 2 Storey
Level or Stories Two
Structure Type Stone,Stucco
Others
Restrictions None Known
Tax ID 78814702
Ownership Private
Read Less Info
Want to know what your home might be worth? Contact us for a FREE valuation!

Our team is ready to help you sell your home for the highest possible price ASAP

"My job is to find and attract mastery-based agents to the office, protect the culture, and make sure everyone is happy! "







