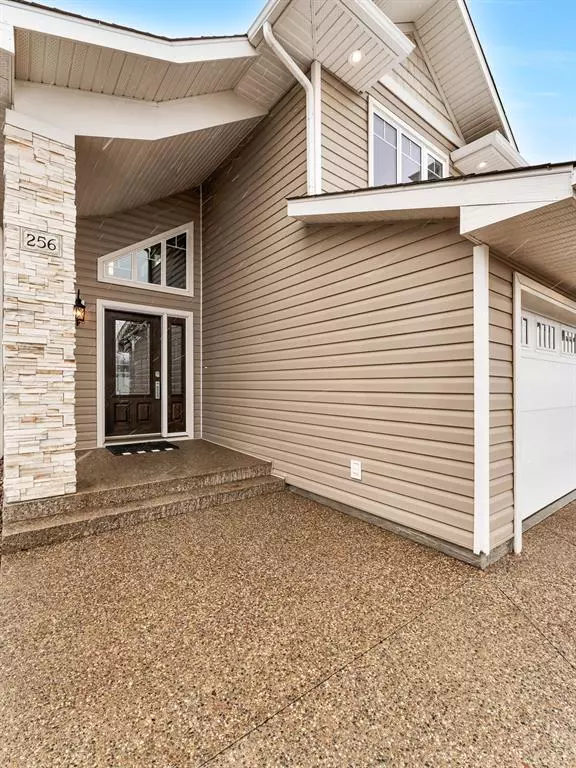$509,000
$509,000
For more information regarding the value of a property, please contact us for a free consultation.
4 Beds
3 Baths
1,545 SqFt
SOLD DATE : 05/04/2023
Key Details
Sold Price $509,000
Property Type Single Family Home
Sub Type Detached
Listing Status Sold
Purchase Type For Sale
Square Footage 1,545 sqft
Price per Sqft $329
Subdivision Southland
MLS® Listing ID A2040925
Sold Date 05/04/23
Style Modified Bi-Level
Bedrooms 4
Full Baths 3
Originating Board Medicine Hat
Year Built 2010
Annual Tax Amount $4,360
Tax Year 2022
Lot Size 4,209 Sqft
Acres 0.1
Property Description
Welcome to 256 Somerside Way SE. This stunning modified bi-level is the perfect combination of style and functionality. Located on a great street tucked away with quick access to the south-end amenities and backing out onto a beautiful prairie scene. Upon entering the home, you'll immediately notice the high vaulted ceilings and modern vibes. The main level features a spacious living room, perfect for entertaining guests or relaxing with family. The kitchen is equipped with rich dark-stained maple cabinetry, quartz counters, and stainless steel appliances. A unique feature of this home is the private primary suite located above the garage. This space boasts a large walk-in closet and a luxurious ensuite bathroom, providing the ultimate retreat after a long day. The main level also includes two additional bedrooms and a full bathroom. The lower level of the home is fully finished and includes a family room, the 4th bedroom and a full bathroom with a large walk-in shower. This area is perfect for guests or as an additional living space for your family. Outside, you'll find a low-maintenance backyard with irrigation, ideal for summer barbecues or relaxing in the sun and enjoying the view. This Wahl built Show Home has been well maintained and is ready for its next owners to call their own. Don't miss out on this opportunity to own a beautiful home in a desirable location. Call today to book a showing.
Location
Province AB
County Medicine Hat
Zoning R-LD
Direction N
Rooms
Basement Finished, Full
Interior
Interior Features High Ceilings, Kitchen Island, Open Floorplan, Pantry, Quartz Counters, Soaking Tub, Storage, Vaulted Ceiling(s), Vinyl Windows, Walk-In Closet(s)
Heating Forced Air
Cooling Central Air
Flooring Carpet, Laminate, Tile
Fireplaces Type Living Room
Appliance Central Air Conditioner, Dishwasher, Electric Stove, Microwave, Range Hood, Refrigerator, Washer/Dryer, Window Coverings
Laundry In Basement, Laundry Room
Exterior
Garage Single Garage Attached
Garage Spaces 1.0
Garage Description Single Garage Attached
Fence Fenced
Community Features Park, Playground, Schools Nearby, Shopping Nearby
Roof Type Asphalt Shingle
Porch Deck
Lot Frontage 37.73
Parking Type Single Garage Attached
Exposure S
Total Parking Spaces 3
Building
Lot Description Low Maintenance Landscape, No Neighbours Behind, Landscaped, Underground Sprinklers, Private, Views
Foundation Poured Concrete
Architectural Style Modified Bi-Level
Level or Stories One
Structure Type Concrete,Stone,Vinyl Siding,Wood Frame
Others
Restrictions Utility Right Of Way
Tax ID 75637709
Ownership Private
Read Less Info
Want to know what your home might be worth? Contact us for a FREE valuation!

Our team is ready to help you sell your home for the highest possible price ASAP

"My job is to find and attract mastery-based agents to the office, protect the culture, and make sure everyone is happy! "







